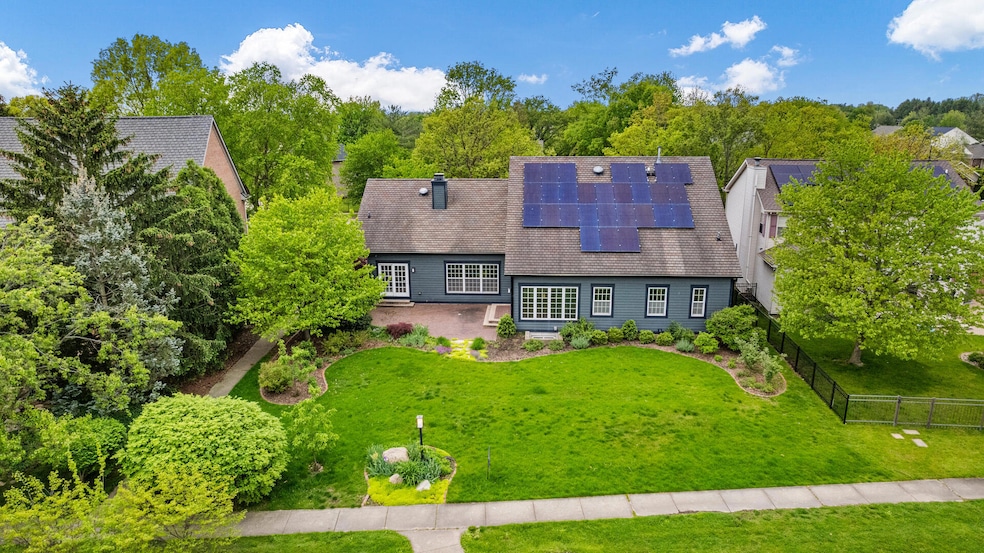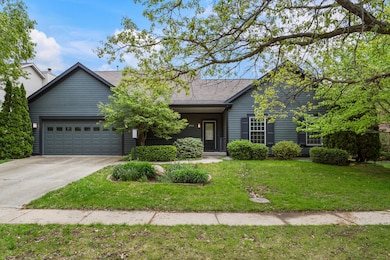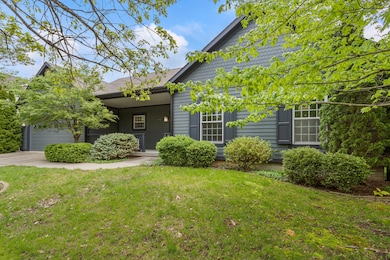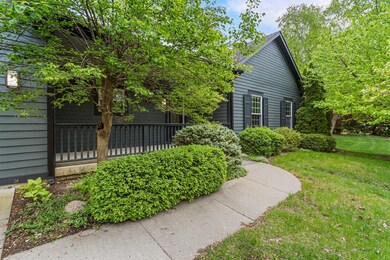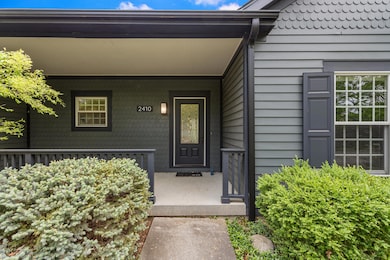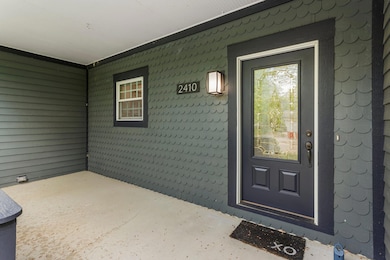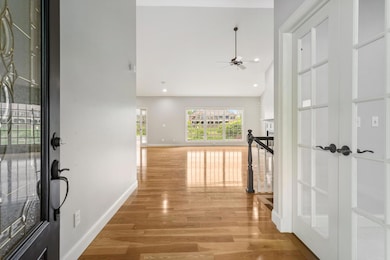2410 Wendover Place Champaign, IL 61822
Robeson Meadows West-Prairie Ridge Place NeighborhoodEstimated payment $4,450/month
Highlights
- Home fronts a pond
- Solar Power System
- Community Lake
- Central High School Rated A
- Open Floorplan
- Ranch Style House
About This Home
Waterfront elegance meets energy efficiency in this stunning custom ranch in highly desirable Robeson Meadows West. With over 3,500 square feet of finished space, this 4-bedroom, 3.5-Bath ranch-style home offers a great space for raising little ones and ageing in place. it offers refined comfort on a beautifully landscaped lot with serene water views (with swans!). The main level features cathedral ceilings, 5" Canadian White Oak flooring, a dramatic great room with a gas log fireplace (updated surround 2025), and a four-season sunroom with paver flooring and panoramic views. Full basement with full bath with easy ability to finish the space and create whatever living spaces you can imagine - theater room, game room, office, guest/au pair room. The gourmet kitchen boasts stainless appliances, freshly painted custom pantry space, and an island (2025). Both main-level bathroom vanities were also repainted in 2025, complementing the home's fresh, neutral palette. New carpeting throughout the home installed on April 2025. Modern upgrades include zoned Lennox HVAC (2021), central vacuum, Nest thermostat and smoke alarms, Ring security system, and a Rachio smart irrigation controller. Every major living space, including all bedrooms and the sunroom, is equipped with in-room stereo speakers and independent volume controls, creating a true whole-home audio experience. This home features a premium 11.34 kW REC solar panel system installed in 2023 by Windfree Solar, designed to cover over all of the home's electricity needs including annual needs for two electrical vehicles. With projected 25-year utility savings of $57,000, this isn't just eco-conscious-it's financially smart. Enjoy lower bills from day one, total metering benefits, and peace of mind with a 25-year performance warranty. Clean energy. Long-term savings. No compromise. Exterior highlights include a beaded front porch ceiling, 500 sq. ft. day paver patio, dual basement stairways, and a large 2.5-car garage with attic access. Extensive 2021 landscaping brings year-round color and privacy. See the attached feature sheet for a complete room-by-room breakdown of amenities along with the Sola Energy savings data.
Home Details
Home Type
- Single Family
Est. Annual Taxes
- $13,951
Year Built
- Built in 2003
Lot Details
- Lot Dimensions are 100x150x86x154
- Home fronts a pond
- Paved or Partially Paved Lot
- Sprinkler System
HOA Fees
- $13 Monthly HOA Fees
Parking
- 2 Car Garage
- Driveway
- Parking Included in Price
Home Design
- Ranch Style House
- Asphalt Roof
- Radon Mitigation System
- Concrete Perimeter Foundation
Interior Spaces
- 2,663 Sq Ft Home
- Open Floorplan
- Central Vacuum
- Cathedral Ceiling
- Ceiling Fan
- Gas Log Fireplace
- Family Room
- Living Room with Fireplace
- Combination Dining and Living Room
- Heated Sun or Florida Room
- Storage Room
Kitchen
- Gas Oven
- Range with Range Hood
- Microwave
- High End Refrigerator
- Dishwasher
- Stainless Steel Appliances
- Disposal
Flooring
- Wood
- Carpet
Bedrooms and Bathrooms
- 4 Bedrooms
- 4 Potential Bedrooms
- Walk-In Closet
- Bathroom on Main Level
- Bidet
- Dual Sinks
- Whirlpool Bathtub
- Separate Shower
Laundry
- Laundry Room
- Dryer
- Washer
- Sink Near Laundry
Basement
- Basement Fills Entire Space Under The House
- Sump Pump
- Finished Basement Bathroom
Home Security
- Home Security System
- Carbon Monoxide Detectors
Eco-Friendly Details
- Solar Power System
- Solar Heating System
Outdoor Features
- Patio
Schools
- Unit 4 Of Choice Elementary School
- Champaign/Middle Call Unit 4 351
- Central High School
Utilities
- Forced Air Heating and Cooling System
- Heating System Uses Natural Gas
- 200+ Amp Service
- Power Generator
- Multiple Water Heaters
- Gas Water Heater
- High Speed Internet
Community Details
- Robeson Meadows West Subdivision
- Community Lake
Listing and Financial Details
- Homeowner Tax Exemptions
Map
Home Values in the Area
Average Home Value in this Area
Tax History
| Year | Tax Paid | Tax Assessment Tax Assessment Total Assessment is a certain percentage of the fair market value that is determined by local assessors to be the total taxable value of land and additions on the property. | Land | Improvement |
|---|---|---|---|---|
| 2024 | $13,951 | $176,450 | $32,120 | $144,330 |
| 2023 | $13,951 | $160,700 | $29,250 | $131,450 |
| 2022 | $13,080 | $148,240 | $26,980 | $121,260 |
| 2021 | $12,755 | $145,330 | $26,450 | $118,880 |
| 2020 | $12,387 | $141,100 | $25,680 | $115,420 |
| 2019 | $11,978 | $138,200 | $25,150 | $113,050 |
| 2018 | $11,700 | $136,020 | $24,750 | $111,270 |
| 2017 | $11,276 | $130,790 | $23,800 | $106,990 |
| 2016 | $10,100 | $128,100 | $23,310 | $104,790 |
| 2015 | $10,168 | $125,840 | $22,900 | $102,940 |
| 2014 | $9,661 | $125,840 | $22,900 | $102,940 |
| 2013 | $9,574 | $125,840 | $22,900 | $102,940 |
Property History
| Date | Event | Price | Change | Sq Ft Price |
|---|---|---|---|---|
| 06/04/2025 06/04/25 | Price Changed | $620,000 | -4.6% | $233 / Sq Ft |
| 05/07/2025 05/07/25 | For Sale | $650,000 | +65.8% | $244 / Sq Ft |
| 03/26/2017 03/26/17 | Off Market | $392,000 | -- | -- |
| 06/25/2014 06/25/14 | Sold | $392,000 | 0.0% | $147 / Sq Ft |
| 04/24/2014 04/24/14 | Pending | -- | -- | -- |
| 04/21/2014 04/21/14 | For Sale | $392,000 | -- | $147 / Sq Ft |
Purchase History
| Date | Type | Sale Price | Title Company |
|---|---|---|---|
| Warranty Deed | $405,000 | -- |
Mortgage History
| Date | Status | Loan Amount | Loan Type |
|---|---|---|---|
| Open | $324,000 | Purchase Money Mortgage |
Source: Midwest Real Estate Data (MRED)
MLS Number: 12355932
APN: 46-20-28-203-005
- 2405 Prairieridge Place
- 2512 Prairieridge Place
- 2306 Briar Hill Dr Unit A
- 3006 Countrybend Ln
- 2903 Prairie Meadow Dr
- 2410 Cherry Hills Dr
- 2801 Valleybrook Dr
- 2904 Robeson Park Dr
- 3510 S Duncan Rd
- 1929 Maynard Dr
- 2610 Wedgewood Dr
- 2501 Woodridge Place
- 3204 Cypress Creek Rd
- 2711 Bayhill Dr
- 4111 Farhills Dr
- 2806 Pine Valley Dr
- 1912 Woodfield Rd
- 2917 Sierra Dr Unit 2917
- 4309 Stonebridge Ct
- 1801 Cobblefield Ct
- 2502 Fields South Dr
- 2402 Fields Dr S Unit Windsor West Apartment
- 3401 Fields South Dr
- 4422 Nicklaus Dr
- 1902 Karen Ct
- 2003 Hemlock Dr
- 1915 S Mattis Ave
- 5102 Jacks Blvd
- 3910 Balmoral Dr
- 621 Crescent Dr
- 2403-2503 W Springfield Ave
- 31 Colony Dr W
- 2127 Melrose Dr Unit 2127 Melrose Drive
- 502 S Mattis Ave
- 1203 Wesley Ave
- 918-1188 Pomona Dr
- 1407 S State St
- 2415 W Bradley Ave
- 702 W Green St Unit 3
- 705 W Healey St Unit 705 Healey
