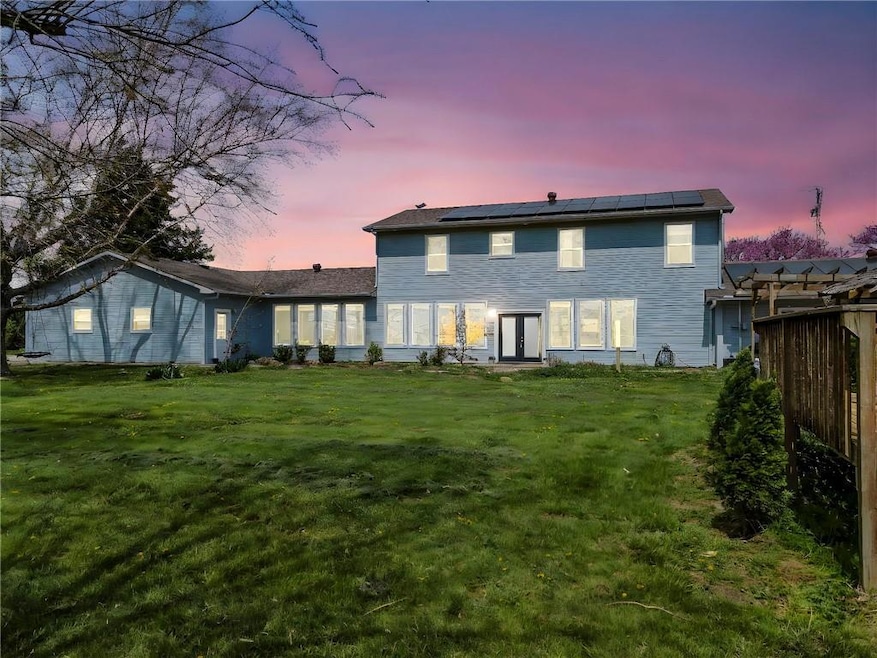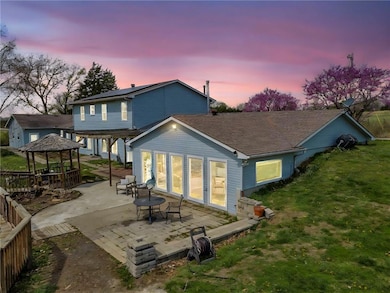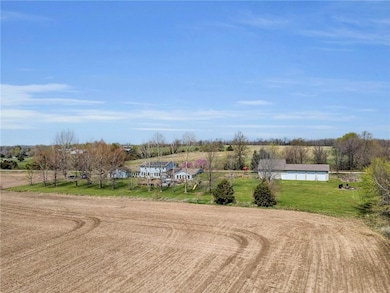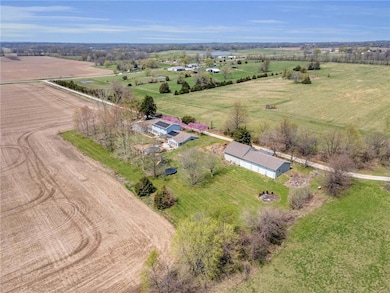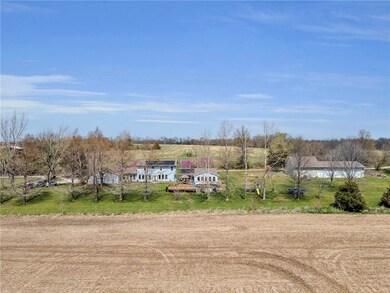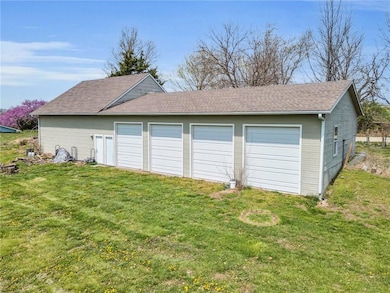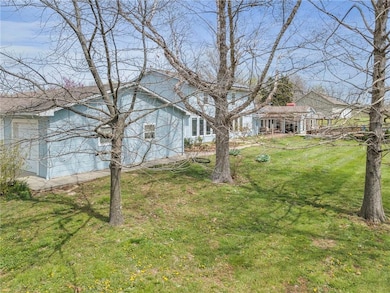
24101 S State Route K N A Pleasant Hill, MO 64080
Estimated payment $3,042/month
Highlights
- Above Ground Pool
- Recreation Room
- Main Floor Primary Bedroom
- Hearth Room
- Traditional Architecture
- Great Room
About This Home
Welcome to your dream country getaway! Nestled on a peaceful 2-acre lot, this beautifully updated home blends rustic charm with stylish modern touches. Step inside to find stunning LVP flooring throughout and expansive floor-to-ceiling windows that flood the space with natural light and offer serene views of the surrounding countryside. With two kitchens, this home is ideal for multi-generational living, entertaining, or simply spreading out in style. One kitchen features bright white cabinetry, unique custom tile work, laminate countertops, and convenient built-ins—perfect for prepping meals and showcasing your favorite kitchenware. The second kitchen impresses with a walk-in built-in pantry, more bright-white cabinets, and sleek stainless steel appliances to make cooking a joy. Gather effortlessly in the oversized dining and living areas, ideal for hosting large gatherings or enjoying quiet evenings at home. The spacious bedrooms offer large closets, including custom built-in shelving in some for optimal storage. The primary suite is a true retreat, boasting a fully remodeled bathroom complete with a separate soaking tub and walk-in shower, double vanity, and show-stopping tile work that feels like a spa. An expansive laundry room includes plenty of counter space and a utility sink—adding practicality to your everyday routine. The owners have made a lot of recent updates including the primary bathroom, epoxy floor in the gym, a wood burning stove in the living room, and solar panels with a battery stack. Outside, a massive 4-car detached garage offers ample space for parking, hobbies, or your dream workshop. If you're looking for space, style, and a peaceful slice of country living with all the modern comforts, this property checks every box.
Listing Agent
Platinum Realty LLC Brokerage Phone: 913-424-2234 License #2014040405 Listed on: 04/10/2025

Home Details
Home Type
- Single Family
Est. Annual Taxes
- $3,645
Year Built
- Built in 2005
Lot Details
- 2 Acre Lot
- Paved or Partially Paved Lot
Parking
- 7 Car Detached Garage
- Side Facing Garage
- Garage Door Opener
Home Design
- Traditional Architecture
- Slab Foundation
- Frame Construction
- Composition Roof
Interior Spaces
- 4,563 Sq Ft Home
- 1.5-Story Property
- Ceiling Fan
- Thermal Windows
- Entryway
- Great Room
- Family Room Downstairs
- Formal Dining Room
- Home Office
- Recreation Room
- Home Gym
- Ceramic Tile Flooring
Kitchen
- Hearth Room
- Built-In Electric Oven
- Freezer
- Dishwasher
- Kitchen Island
- Disposal
Bedrooms and Bathrooms
- 6 Bedrooms
- Primary Bedroom on Main
- Walk-In Closet
- Double Vanity
- Shower Only
Laundry
- Laundry Room
- Laundry on main level
- Washer
Home Security
- Home Security System
- Smart Thermostat
- Storm Doors
- Fire and Smoke Detector
Pool
- Above Ground Pool
Schools
- East Lynne Elementary School
Utilities
- Central Air
- Heating System Uses Propane
- Septic Tank
- Satellite Dish
Community Details
- No Home Owners Association
Listing and Financial Details
- Assessor Parcel Number 0320301
- $0 special tax assessment
Map
Home Values in the Area
Average Home Value in this Area
Tax History
| Year | Tax Paid | Tax Assessment Tax Assessment Total Assessment is a certain percentage of the fair market value that is determined by local assessors to be the total taxable value of land and additions on the property. | Land | Improvement |
|---|---|---|---|---|
| 2024 | $3,645 | $61,700 | $2,840 | $58,860 |
| 2023 | $3,629 | $61,700 | $2,840 | $58,860 |
| 2022 | $3,120 | $54,040 | $2,840 | $51,200 |
| 2021 | $2,990 | $54,040 | $2,840 | $51,200 |
| 2020 | $2,930 | $52,910 | $2,840 | $50,070 |
| 2019 | $2,859 | $52,910 | $2,840 | $50,070 |
| 2018 | $2,771 | $48,560 | $2,270 | $46,290 |
| 2017 | $2,621 | $48,560 | $2,270 | $46,290 |
| 2016 | $2,621 | $46,140 | $2,270 | $43,870 |
| 2015 | $2,622 | $46,140 | $2,270 | $43,870 |
| 2014 | $2,359 | $46,140 | $2,270 | $43,870 |
| 2013 | -- | $46,140 | $2,270 | $43,870 |
Property History
| Date | Event | Price | Change | Sq Ft Price |
|---|---|---|---|---|
| 06/20/2025 06/20/25 | Price Changed | $500,000 | -9.1% | $110 / Sq Ft |
| 05/25/2025 05/25/25 | Price Changed | $550,000 | -6.8% | $121 / Sq Ft |
| 05/10/2025 05/10/25 | Price Changed | $590,000 | -1.7% | $129 / Sq Ft |
| 04/26/2025 04/26/25 | Price Changed | $600,000 | -4.0% | $131 / Sq Ft |
| 04/10/2025 04/10/25 | For Sale | $625,000 | -- | $137 / Sq Ft |
Purchase History
| Date | Type | Sale Price | Title Company |
|---|---|---|---|
| Warranty Deed | -- | Security 1St Title Llc | |
| Warranty Deed | -- | First United Title Agency Ll | |
| Quit Claim Deed | -- | None Available |
Mortgage History
| Date | Status | Loan Amount | Loan Type |
|---|---|---|---|
| Open | $352,000 | New Conventional | |
| Previous Owner | $332,500 | New Conventional | |
| Previous Owner | $258,597 | FHA | |
| Previous Owner | $266,612 | FHA | |
| Previous Owner | $245,600 | New Conventional | |
| Previous Owner | $38,500 | New Conventional |
Similar Homes in Pleasant Hill, MO
Source: Heartland MLS
MLS Number: 2542781
APN: 0320301
- Lot 26 Colony Ave
- 504 Washington St
- 502 Washington St
- 500 Pennsylvania Ave
- 502 Pennsylvania Ave
- 504 Pennsylvania Ave
- 21 Acres Staley Mound Rd
- S Staley Mound Rd
- Lot 4 State Rt K Hwy
- Lot 3 State Rt K Hwy
- Lot 2 State Rt K Hwy
- Lot 1 State Rt K Hwy
- 705 Pearl St
- 0 S Staley Mound Rd
- 22920 S Staley Mound Rd
- 23020 S Valley Rd
- 29300 E Orient Cemetery Rd
- 0 S Little Rd Unit HMS2525796
- 0 S Little Rd Unit HMS2525791
- 0000 E 219th St
- 900 Maple Ln
- 308 N Independence St
- 502 N Independence St Unit C
- 104 Golfview Dr
- 1404 Eagle Dr
- 202 Golfview Dr
- 209 Walker Rd
- 300 Golfview Dr
- 221 Golfview Dr
- 219 Palmer Ct
- 213 Palmer Ct
- 310 Golfview Dr
- 1405 Country Club Dr
- 602 Linwood St
- 1510 Jones Ave
- 1320 Maple Ln
- 811 Pampas St
- 807 Pampas St
- 801 Pampas St
- 1302 Rayce Dr
