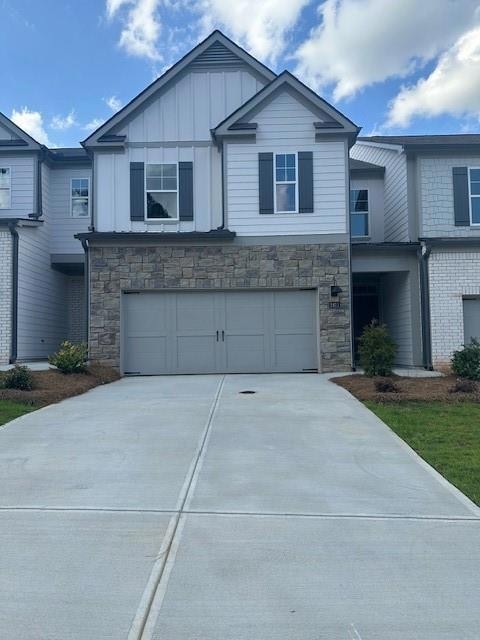2411 Bayberry St Acworth, GA 30101
Highlights
- Open-Concept Dining Room
- Gated Community
- Oversized primary bedroom
- Baker Elementary School Rated A-
- A-Frame Home
- Attic
About This Home
Discover the epitome of contemporary living in this newly crafted townhome nestled within a serene gated community, just moments from downtown Acworth. The Stratford plan presents a seamless blend of style and functionality, offering three bedrooms, two-and-a-half bathrooms, and an open-concept layout that enhances spaciousness and flow.
As you enter, you're greeted by durable and stylish RevWood flooring that spans the main level, leading you effortlessly through the living and dining areas to a rear patio, perfect for outdoor gatherings and relaxation. A front entry two-car garage ensures convenience and security, reflecting the thoughtful design synonymous with modern lifestyles.
The heart of this home is the chef-inspired kitchen, where culinary dreams come alive amidst quartz countertops, a large central island, and gleaming stainless-steel appliances. Whether preparing meals for loved ones or entertaining guests, this space promises functionality and elegance in equal measure.
Upstairs, privacy is paramount with the secondary bedrooms positioned at the front of the home, each offering ample space and natural light. The sprawling primary suite awaits at the rear, overlooking the tranquil backyard—a serene retreat complete with a private bath designed for relaxation.
Beyond the doorstep, residents of this exclusive community will enjoy a wealth of amenities tailored for leisure and recreation. From a refreshing pool to a charming pocket park, every detail has been carefully considered to enhance the quality of life for all who call this community home.
Townhouse Details
Home Type
- Townhome
Year Built
- Built in 2024
Lot Details
- Property fronts a county road
- Two or More Common Walls
- Private Entrance
Parking
- 2 Car Attached Garage
- Parking Accessed On Kitchen Level
- Front Facing Garage
- Garage Door Opener
- Driveway
- Secured Garage or Parking
Home Design
- A-Frame Home
- Composition Roof
- Cement Siding
- HardiePlank Type
Interior Spaces
- 1,960 Sq Ft Home
- 2-Story Property
- Ceiling height of 9 feet on the main level
- Double Pane Windows
- Family Room
- Open-Concept Dining Room
- Loft
- Pull Down Stairs to Attic
Kitchen
- Open to Family Room
- Electric Range
- Microwave
- Dishwasher
- ENERGY STAR Qualified Appliances
- Kitchen Island
- Solid Surface Countertops
- Wood Stained Kitchen Cabinets
Flooring
- Carpet
- Vinyl
Bedrooms and Bathrooms
- 3 Bedrooms
- Oversized primary bedroom
- Double Vanity
- Separate Shower in Primary Bathroom
- Soaking Tub
Laundry
- Laundry Room
- Laundry on upper level
Home Security
Outdoor Features
- Patio
Location
- Property is near schools
- Property is near shops
Schools
- Baker Elementary School
- Barber Middle School
- North Cobb High School
Utilities
- Heat Pump System
- Gas Water Heater
- Cable TV Available
Listing and Financial Details
- 12 Month Lease Term
- $75 Application Fee
Community Details
Overview
- Property has a Home Owners Association
- Application Fee Required
- Rosewood Farms Subdivision
Recreation
- Community Pool
Pet Policy
- Pets Allowed
Security
- Gated Community
- Fire and Smoke Detector
Map
Source: First Multiple Listing Service (FMLS)
MLS Number: 7413111
- 2402 Bayberry St
- 4809 Guava Trace
- 4807 Guava Trace
- 4805 Guava Trace
- 4803 Guava Trace
- 4801 Guava Trace
- Sudbury Plan at Rosewood Farms
- BOWEN II Plan at Rosewood Farms
- Stratford Plan at Rosewood Farms
- Salisbury Plan at Rosewood Farms
- 4954 Jatoba Rd Unit 72
- 4960 Jatoba Rd
- 4936 Jatoba Rd
- 4934 Jatoba Rd
- 4958 Jatoba Rd
- 4954 Jatoba Rd
- 4956 Jatoba Rd
- 5133 Tulip Square
- 2486 Bayberry St
- 2537 Howell Farms Way NW
- 4648 Howell Farms Dr NW
- 2610 Abbots Glen Dr NW
- 2656 Lake Park Bend
- 203 Woodcreek Way
- 4609 Insdale Ln NW
- 4926 Lighthouse
- 4949 Lighthouse Pointe
- 4927 Lighthouse Pointe
- 2746 Northgate Way NW
- 227 Woodcreek Way
- 2717 Lake Park Ridge E Unit 7
- 2613 Lake Park Bend
- 1023 Taso Trail
- 3004 Lake Park Trail
- 1103 Marina Ln
- 4476 High Gate Ct NW
- 3014 Lake Park Trail







