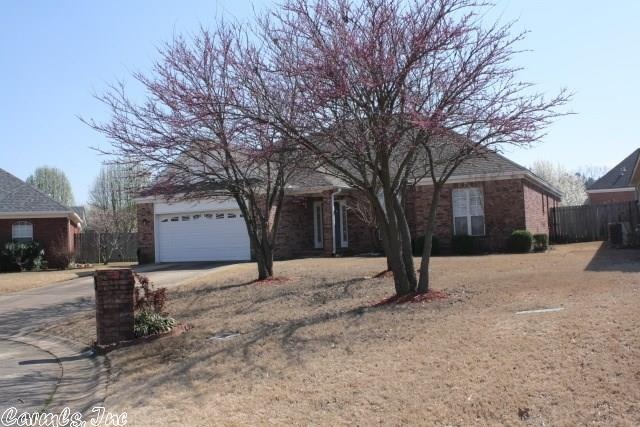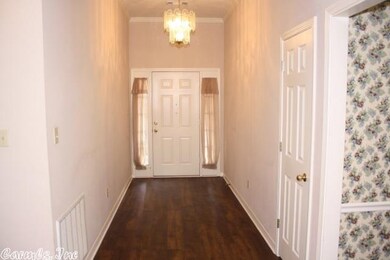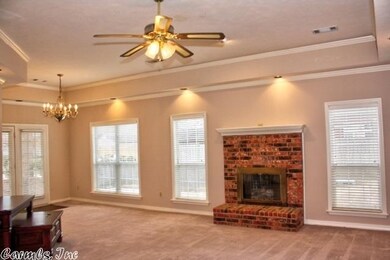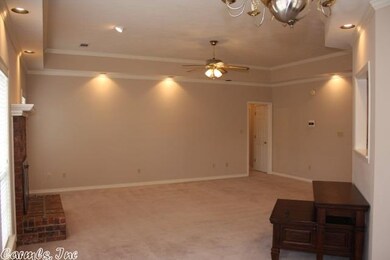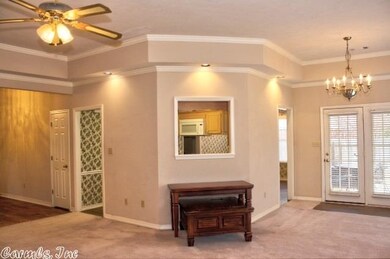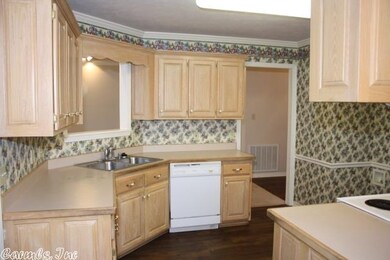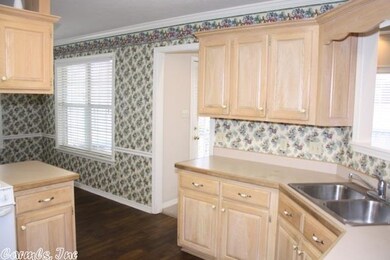
2411 Cattail Rd Searcy, AR 72143
Highlights
- Traditional Architecture
- Whirlpool Bathtub
- Tray Ceiling
- Westside Elementary School Rated A-
- Porch
- Walk-In Closet
About This Home
As of March 20243 bed - 2 bath home in West Searcy. All 3 bedrooms are over-sized w/ tray ceiling in master & 10’ ceilings in another. Master bath has separate step-in shower & jetted whirlpool tub, twin walk-in closets & dual sink vanity. Large L-shaped living room features a wood-burning fireplace w/gas logs & tall ceilings w/ accent recessed can lights. Fenced backyard w/ both a covered porch area with a ceiling fan & a separate patio entertaining space. There is also a storm shelter & storage building in the backyard.
Last Agent to Sell the Property
Kathi Merritt
RE/MAX Advantage Listed on: 03/26/2018

Home Details
Home Type
- Single Family
Est. Annual Taxes
- $1,290
Year Built
- Built in 1998
Lot Details
- 122 Sq Ft Lot
- Wood Fence
- Landscaped
- Level Lot
Home Design
- Traditional Architecture
- Brick Exterior Construction
- Slab Foundation
- Architectural Shingle Roof
- Ridge Vents on the Roof
Interior Spaces
- 1,947 Sq Ft Home
- 1-Story Property
- Tray Ceiling
- Ceiling Fan
- Wood Burning Fireplace
- Gas Log Fireplace
- Insulated Windows
- Insulated Doors
- Combination Kitchen and Dining Room
- Attic Ventilator
- Fire and Smoke Detector
Kitchen
- Electric Range
- Stove
- Microwave
- Plumbed For Ice Maker
- Dishwasher
Flooring
- Carpet
- Laminate
- Tile
Bedrooms and Bathrooms
- 3 Bedrooms
- Walk-In Closet
- 2 Full Bathrooms
- Whirlpool Bathtub
- Walk-in Shower
Laundry
- Laundry Room
- Washer Hookup
Parking
- 2 Car Garage
- Automatic Garage Door Opener
Outdoor Features
- Patio
- Outdoor Storage
- Storm Cellar or Shelter
- Porch
Schools
- Westside Elementary School
- Southwest Middle School
- Searcy High School
Utilities
- Central Heating and Cooling System
- Gas Water Heater
Ownership History
Purchase Details
Home Financials for this Owner
Home Financials are based on the most recent Mortgage that was taken out on this home.Purchase Details
Home Financials for this Owner
Home Financials are based on the most recent Mortgage that was taken out on this home.Purchase Details
Purchase Details
Purchase Details
Purchase Details
Purchase Details
Purchase Details
Similar Homes in Searcy, AR
Home Values in the Area
Average Home Value in this Area
Purchase History
| Date | Type | Sale Price | Title Company |
|---|---|---|---|
| Warranty Deed | $222,000 | Professional Land Title | |
| Warranty Deed | $157,000 | None Available | |
| Interfamily Deed Transfer | -- | None Available | |
| Warranty Deed | $135,000 | -- | |
| Warranty Deed | $135,000 | -- | |
| Deed | $130,000 | -- | |
| Warranty Deed | $18,000 | -- | |
| Deed | -- | -- |
Mortgage History
| Date | Status | Loan Amount | Loan Type |
|---|---|---|---|
| Open | $217,979 | FHA | |
| Closed | $217,979 | FHA | |
| Previous Owner | $148,959 | FHA | |
| Previous Owner | $3,058 | FHA | |
| Previous Owner | $151,994 | FHA | |
| Previous Owner | $154,156 | FHA | |
| Previous Owner | $205,000 | Commercial | |
| Previous Owner | $74,400 | New Conventional |
Property History
| Date | Event | Price | Change | Sq Ft Price |
|---|---|---|---|---|
| 03/29/2024 03/29/24 | Sold | $222,000 | -1.3% | $114 / Sq Ft |
| 02/15/2024 02/15/24 | Pending | -- | -- | -- |
| 02/08/2024 02/08/24 | Price Changed | $225,000 | -4.3% | $116 / Sq Ft |
| 12/19/2023 12/19/23 | For Sale | $235,000 | +49.7% | $121 / Sq Ft |
| 04/27/2018 04/27/18 | Sold | $157,000 | -1.3% | $81 / Sq Ft |
| 04/02/2018 04/02/18 | Pending | -- | -- | -- |
| 03/26/2018 03/26/18 | For Sale | $159,000 | -- | $82 / Sq Ft |
Tax History Compared to Growth
Tax History
| Year | Tax Paid | Tax Assessment Tax Assessment Total Assessment is a certain percentage of the fair market value that is determined by local assessors to be the total taxable value of land and additions on the property. | Land | Improvement |
|---|---|---|---|---|
| 2024 | $1,287 | $31,690 | $9,120 | $22,570 |
| 2023 | $862 | $31,690 | $9,120 | $22,570 |
| 2022 | $912 | $31,690 | $9,120 | $22,570 |
| 2021 | $912 | $31,690 | $9,120 | $22,570 |
| 2020 | $934 | $32,250 | $8,960 | $23,290 |
| 2019 | $934 | $32,250 | $8,960 | $23,290 |
| 2018 | $959 | $32,250 | $8,960 | $23,290 |
| 2017 | $965 | $32,250 | $8,960 | $23,290 |
| 2016 | $965 | $23,760 | $8,960 | $14,800 |
| 2015 | $965 | $23,760 | $5,400 | $18,360 |
| 2014 | -- | $23,760 | $5,400 | $18,360 |
Agents Affiliated with this Home
-
V
Seller's Agent in 2024
Vanessa Wyatt
RE/MAX
26 Total Sales
-
J
Buyer's Agent in 2024
Joel Hoggard
RE/MAX
-
K
Seller's Agent in 2018
Kathi Merritt
RE/MAX
-

Buyer's Agent in 2018
Tammy Hale
RE/MAX
(501) 207-2912
210 Total Sales
Map
Source: Cooperative Arkansas REALTORS® MLS
MLS Number: 18008958
APN: 016-00551-767
- 2407 Brittany Ln
- 2413 Brittany Ln
- 2317 Brittany Ln
- 2319 Brittany Ln
- 2509 Brittany Ln
- 514 S Sawmill Rd
- 000 Valley Ct
- 2309 Normandy
- 807 Valley Ct
- 28 Cattail Rd
- 6 Baker Dr
- 42 Stoneybrook Ln
- 36 Stoneybrook Ln
- 0 W Beebe Capps Expy Unit 22023380
- 28 Stoneybrook Ln
- 32 Stoneybrook Ln
- 2620 Ridgewood Rd
- 1 Summit Cir
- 604 Samuel Loyce Dr
- 2723 Dominion Dr
