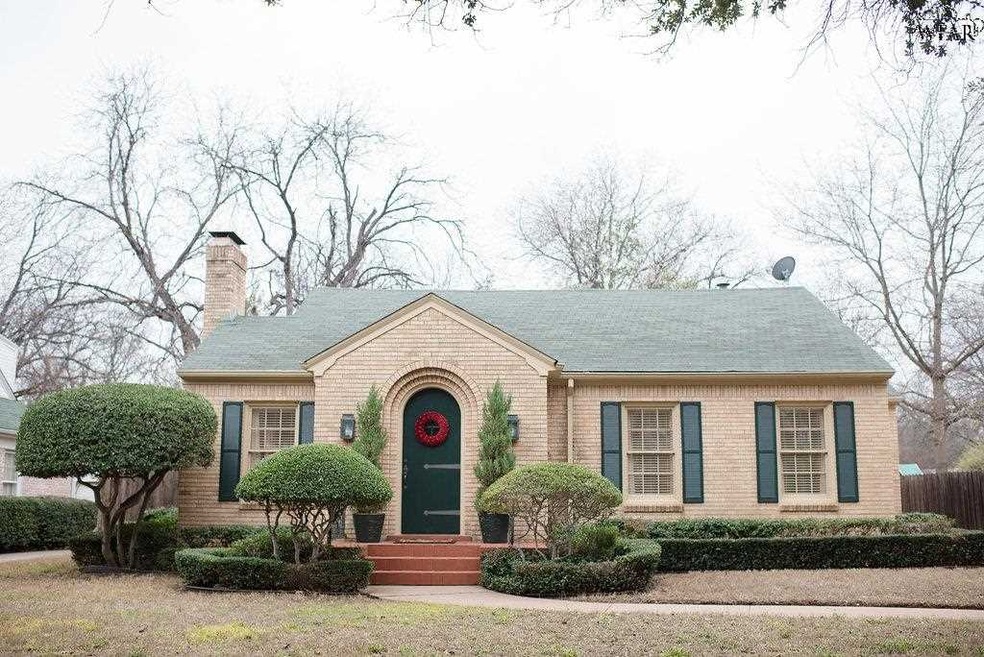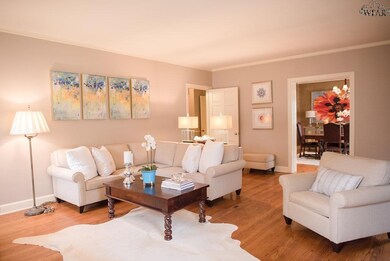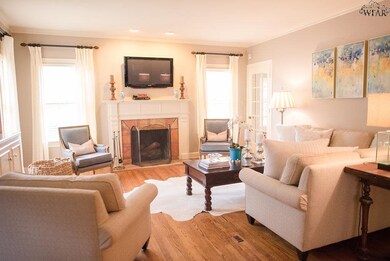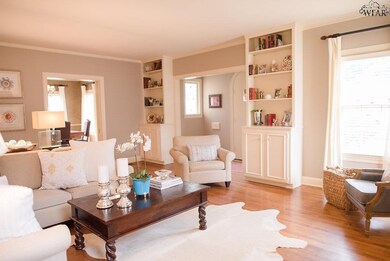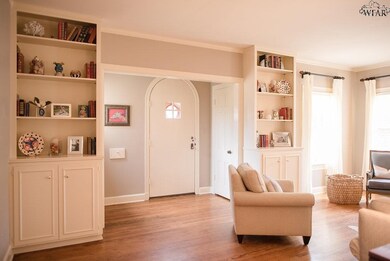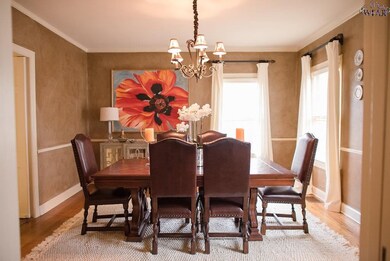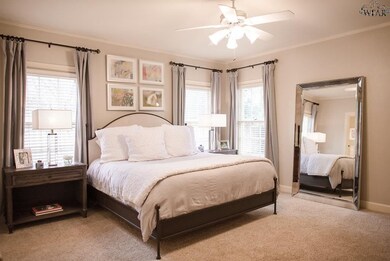
2411 Clarinda Ave Wichita Falls, TX 76308
Highlights
- Wood Flooring
- Formal Dining Room
- Patio
- Sun or Florida Room
- 2 Car Detached Garage
- Home Security System
About This Home
As of March 2021Beautiful, absolutely charming home in Country Club Cottages! This home is incredibly clean, perfectly styled, and immediately move in ready. Elegant hardwood floors, new carpet, Spanish tile, and large windows adorn the flowing layout of the interior while mature trees provide ample shade for cooking on the back patio or relaxing in the yard. Must see - do not miss this wonderful opportunity!
Last Agent to Sell the Property
BELL REAL ESTATE LLC License #0539725 Listed on: 03/20/2015
Home Details
Home Type
- Single Family
Est. Annual Taxes
- $6,868
Year Built
- Built in 1939
Lot Details
- North Facing Home
- Privacy Fence
- Sprinkler System
Home Design
- Brick Exterior Construction
- Composition Roof
- Pier And Beam
Interior Spaces
- 1,990 Sq Ft Home
- 1-Story Property
- Wood Burning Fireplace
- Formal Dining Room
- Sun or Florida Room
- Home Security System
- Washer and Electric Dryer Hookup
Kitchen
- Built-In Oven
- Built-In Range
- Range Hood
- Dishwasher
- Disposal
Flooring
- Wood
- Carpet
- Tile
Bedrooms and Bathrooms
- 3 Bedrooms
- 2 Full Bathrooms
Parking
- 2 Car Detached Garage
- Garage Door Opener
Additional Features
- Patio
- Central Heating and Cooling System
Ownership History
Purchase Details
Home Financials for this Owner
Home Financials are based on the most recent Mortgage that was taken out on this home.Purchase Details
Home Financials for this Owner
Home Financials are based on the most recent Mortgage that was taken out on this home.Purchase Details
Home Financials for this Owner
Home Financials are based on the most recent Mortgage that was taken out on this home.Purchase Details
Home Financials for this Owner
Home Financials are based on the most recent Mortgage that was taken out on this home.Purchase Details
Similar Homes in Wichita Falls, TX
Home Values in the Area
Average Home Value in this Area
Purchase History
| Date | Type | Sale Price | Title Company |
|---|---|---|---|
| Deed | -- | None Listed On Document | |
| Vendors Lien | -- | None Available | |
| Vendors Lien | -- | None Available | |
| Vendors Lien | -- | None Available | |
| Interfamily Deed Transfer | -- | None Available |
Mortgage History
| Date | Status | Loan Amount | Loan Type |
|---|---|---|---|
| Closed | $229,000 | Construction | |
| Closed | $279,000 | Commercial | |
| Previous Owner | $190,191 | FHA | |
| Previous Owner | $150,967 | FHA |
Property History
| Date | Event | Price | Change | Sq Ft Price |
|---|---|---|---|---|
| 03/23/2021 03/23/21 | Sold | -- | -- | -- |
| 02/15/2021 02/15/21 | Pending | -- | -- | -- |
| 02/12/2021 02/12/21 | For Sale | $245,000 | +16.7% | $123 / Sq Ft |
| 08/14/2015 08/14/15 | Sold | -- | -- | -- |
| 06/29/2015 06/29/15 | Pending | -- | -- | -- |
| 03/20/2015 03/20/15 | For Sale | $209,900 | -- | $105 / Sq Ft |
Tax History Compared to Growth
Tax History
| Year | Tax Paid | Tax Assessment Tax Assessment Total Assessment is a certain percentage of the fair market value that is determined by local assessors to be the total taxable value of land and additions on the property. | Land | Improvement |
|---|---|---|---|---|
| 2025 | $6,868 | $303,449 | $45,000 | $258,449 |
| 2024 | $6,868 | $295,749 | $45,000 | $250,749 |
| 2023 | $6,920 | $292,622 | $45,000 | $247,622 |
| 2022 | $6,999 | $274,338 | $45,000 | $229,338 |
| 2021 | $5,727 | $224,264 | $45,000 | $179,264 |
| 2020 | $5,295 | $204,841 | $45,000 | $159,841 |
| 2019 | $5,216 | $200,068 | $45,000 | $155,068 |
| 2018 | $4,855 | $197,915 | $45,000 | $152,915 |
| 2017 | $4,991 | $196,257 | $45,000 | $151,257 |
| 2016 | $4,916 | $193,329 | $45,000 | $148,329 |
| 2015 | $3,416 | $161,958 | $33,250 | $128,708 |
| 2014 | $3,416 | $155,944 | $0 | $0 |
Agents Affiliated with this Home
-
N
Seller's Agent in 2021
NON MEMBER NON MEMBER
NON MEMBER
-
Debra West

Buyer's Agent in 2021
Debra West
RE/MAX
(940) 733-5478
668 Total Sales
-
Brendan Bell

Seller's Agent in 2015
Brendan Bell
BELL REAL ESTATE LLC
(940) 247-0004
6 Total Sales
-
WILL CLARK

Seller Co-Listing Agent in 2015
WILL CLARK
SOARING REALTY
(940) 782-7181
23 Total Sales
-
Summer Mills

Buyer's Agent in 2015
Summer Mills
ASSENT REAL ESTATE INC
(940) 538-8060
161 Total Sales
Map
Source: Wichita Falls Association of REALTORS®
MLS Number: 135983
APN: 154620
- 2410 Dartmouth St
- 2415 Ellingham
- 2311 Ellingham
- 2407 Berkeley Dr
- 2802 Speedway Ave
- 2212 Piedmont Place
- 2403 Martin St
- 2302 Farington Rd
- 2406 Fain St
- 3204 Martin Blvd
- 3308 Robin Ln
- 3105 Sherwood Ln
- 2407 Polk St
- 2100 Berkeley Dr
- 2304 Irving Place
- 2020 Ellingham
- 2114 Shepherd St
- 3402 Glenwood Ave
- 2213 Taylor St
- 3100 Hamilton Blvd
