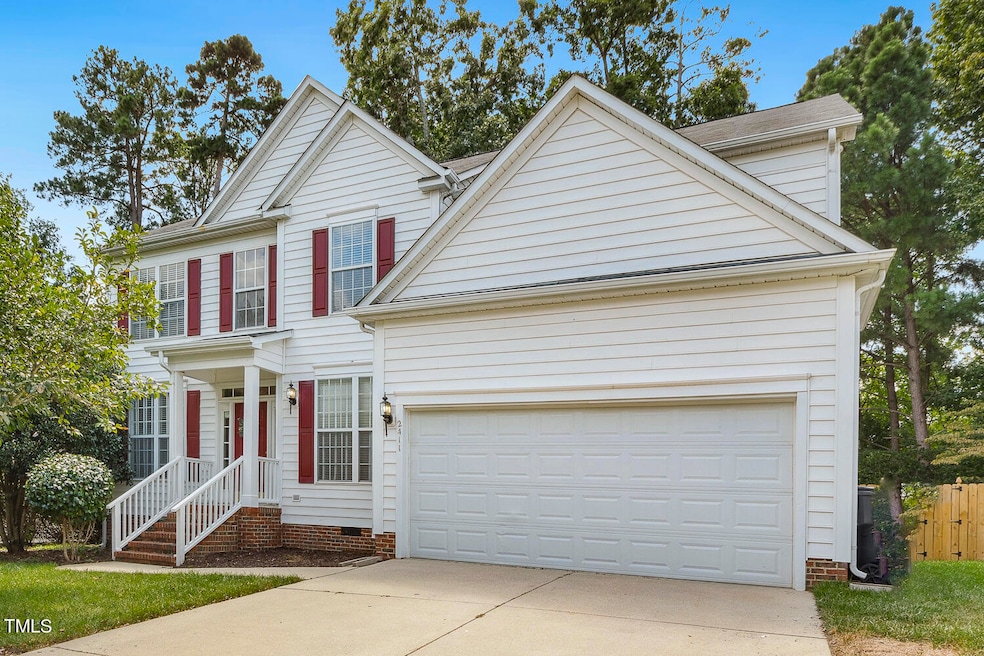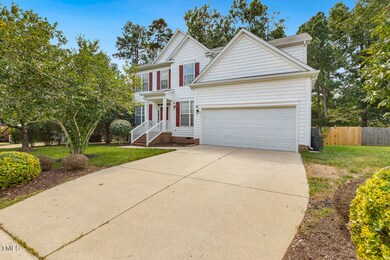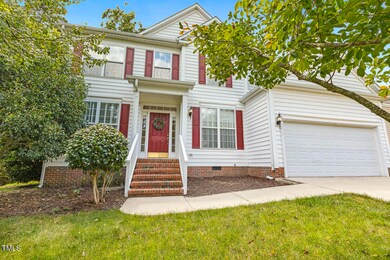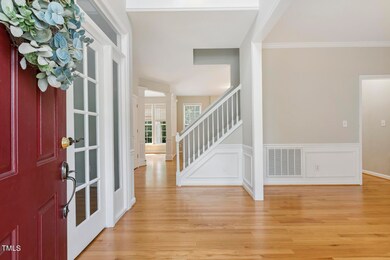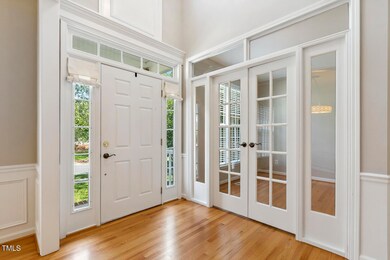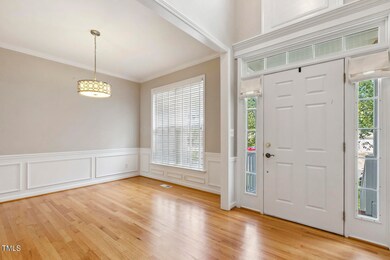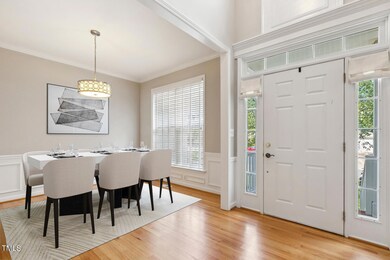
2411 Colony Woods Dr Apex, NC 27523
Beaver Creek NeighborhoodHighlights
- Deck
- Transitional Architecture
- Bonus Room
- Turner Creek Elementary School Rated A-
- Wood Flooring
- Sun or Florida Room
About This Home
As of September 2024Situated in the sought-after Walden Creek Subdivision, this charming home boasts an inviting two-story foyer, with a lot of natural lights and upgrades. Desirable open floor plan offers an office with French door on the left side when you walk into the house, wainscotings in the formal dining room on the right side, columns in sunroom and family room in the back part of the home. The spacious family room has a modern fireplace and connects the sunroom and kitchen. The kitchen features a center island with granite countertops and stainless-steel Bosch appliances, - Super Silence Plus Dishwasher and Electric Cooktop Range w/warming drawer. This home has been well maintained by the owner. Newly painted walls and cabinets throughout the interior, all hardwood floors downstairs. Huge walk-in closet in the master bedroom and updated master bath with dual vanity. Additional bonus/playroom upstairs with engineered hardwood flooring, tankless hot water heater. Newly installed Vaper barrier in the crawl space. Step onto the newly installed maintenance free composite deck, you can enjoy the tranquil moments in the fenced wooded back yard. Community amenities include a swimming pool, tennis court, and playground. Topnotch schools and Unbeatable location, Minutes to highway 64, 55, and 540 and nearby cities, Cary, Morrisville, Raleigh, RTP, schools, shopping centers and Apex downtown. Don't miss this opportunity!
Home Details
Home Type
- Single Family
Est. Annual Taxes
- $4,999
Year Built
- Built in 1997
Lot Details
- 8,712 Sq Ft Lot
- Northeast Facing Home
HOA Fees
- $44 Monthly HOA Fees
Parking
- 2 Car Attached Garage
- Garage Door Opener
- Private Driveway
Home Design
- Transitional Architecture
- Raised Foundation
- Asbestos Shingle Roof
- Vinyl Siding
Interior Spaces
- 2,332 Sq Ft Home
- 2-Story Property
- Ceiling Fan
- Entrance Foyer
- Family Room with Fireplace
- Living Room
- Dining Room
- Home Office
- Bonus Room
- Sun or Florida Room
- Basement
- Crawl Space
Kitchen
- Electric Oven
- Electric Range
- Microwave
- Ice Maker
- Dishwasher
- Stainless Steel Appliances
- Disposal
Flooring
- Wood
- Carpet
- Luxury Vinyl Tile
Bedrooms and Bathrooms
- 3 Bedrooms
- Primary bathroom on main floor
Laundry
- Laundry Room
- Laundry on upper level
- Washer and Dryer
Schools
- Turner Creek Road Year Round Elementary School
- Salem Middle School
- Green Level High School
Utilities
- Forced Air Heating and Cooling System
- Floor Furnace
- Vented Exhaust Fan
- Tankless Water Heater
Additional Features
- Accessible Washer and Dryer
- Deck
Listing and Financial Details
- Assessor Parcel Number 0733405181
Community Details
Overview
- Association fees include storm water maintenance
- Walden Creek HOA (R. S Fincher) Association, Phone Number (919) 362-1460
- Walden Creek Subdivision
- Maintained Community
- Community Parking
Recreation
- Tennis Courts
- Community Playground
- Community Pool
Ownership History
Purchase Details
Home Financials for this Owner
Home Financials are based on the most recent Mortgage that was taken out on this home.Purchase Details
Home Financials for this Owner
Home Financials are based on the most recent Mortgage that was taken out on this home.Purchase Details
Home Financials for this Owner
Home Financials are based on the most recent Mortgage that was taken out on this home.Similar Homes in the area
Home Values in the Area
Average Home Value in this Area
Purchase History
| Date | Type | Sale Price | Title Company |
|---|---|---|---|
| Warranty Deed | $530,000 | -- | |
| Warranty Deed | $304,000 | Attorney | |
| Warranty Deed | $176,000 | -- |
Mortgage History
| Date | Status | Loan Amount | Loan Type |
|---|---|---|---|
| Open | $348,000 | New Conventional | |
| Previous Owner | $70,000 | New Conventional | |
| Previous Owner | $288,800 | New Conventional | |
| Previous Owner | $165,000 | New Conventional | |
| Previous Owner | $173,000 | New Conventional | |
| Previous Owner | $202,000 | Unknown | |
| Previous Owner | $100,500 | Unknown | |
| Previous Owner | $157,000 | Unknown | |
| Previous Owner | $158,400 | No Value Available |
Property History
| Date | Event | Price | Change | Sq Ft Price |
|---|---|---|---|---|
| 09/30/2024 09/30/24 | Sold | $590,000 | +4.6% | $253 / Sq Ft |
| 08/25/2024 08/25/24 | Pending | -- | -- | -- |
| 08/23/2024 08/23/24 | For Sale | $564,000 | +6.4% | $242 / Sq Ft |
| 12/15/2023 12/15/23 | Off Market | $530,000 | -- | -- |
| 09/30/2022 09/30/22 | Sold | $530,000 | -3.6% | $227 / Sq Ft |
| 09/04/2022 09/04/22 | Pending | -- | -- | -- |
| 08/31/2022 08/31/22 | Price Changed | $550,000 | -3.5% | $236 / Sq Ft |
| 08/19/2022 08/19/22 | Price Changed | $570,000 | -2.6% | $244 / Sq Ft |
| 08/11/2022 08/11/22 | Price Changed | $585,000 | -3.3% | $251 / Sq Ft |
| 08/05/2022 08/05/22 | For Sale | $605,000 | -- | $259 / Sq Ft |
Tax History Compared to Growth
Tax History
| Year | Tax Paid | Tax Assessment Tax Assessment Total Assessment is a certain percentage of the fair market value that is determined by local assessors to be the total taxable value of land and additions on the property. | Land | Improvement |
|---|---|---|---|---|
| 2024 | $4,999 | $583,327 | $220,000 | $363,327 |
| 2023 | $3,912 | $354,785 | $85,000 | $269,785 |
| 2022 | $3,673 | $354,785 | $85,000 | $269,785 |
| 2021 | $3,532 | $354,785 | $85,000 | $269,785 |
| 2020 | $3,497 | $354,785 | $85,000 | $269,785 |
| 2019 | $3,380 | $295,844 | $85,000 | $210,844 |
| 2018 | $3,184 | $295,844 | $85,000 | $210,844 |
| 2017 | $2,964 | $295,844 | $85,000 | $210,844 |
| 2016 | $2,921 | $295,844 | $85,000 | $210,844 |
| 2015 | $2,834 | $280,142 | $67,000 | $213,142 |
| 2014 | $2,732 | $280,142 | $67,000 | $213,142 |
Agents Affiliated with this Home
-
Yvonne Liu

Seller's Agent in 2024
Yvonne Liu
Siton Realty
(603) 880-0884
2 in this area
44 Total Sales
-
Jennifer Cullen

Buyer's Agent in 2024
Jennifer Cullen
EXP Realty LLC
(919) 605-6477
1 in this area
15 Total Sales
-
Catherine Sauls

Seller's Agent in 2022
Catherine Sauls
Carolina One Realty
(919) 414-6925
1 in this area
59 Total Sales
Map
Source: Doorify MLS
MLS Number: 10048696
APN: 0733.03-40-5181-000
- 2314 Colony Woods Dr
- 772 Mirkwood Ave
- 2317 Colony Woods Dr
- 2414 Bristers Spring Way
- 750 Bachelor Gulch Way
- 2120 Grouse Ski Cir
- 7238 Morris Acres Rd
- 1505 Poets Glade Dr
- 2106 Grubstake St
- 763 Larkspur Bowl Way
- 760 Bachelor Gulch Way
- 2123 Grouse Ski Cir
- 2004 Clydner Dr
- 2122 Grubstake St
- 755 Bachelor Gulch Way
- 2124 Grubstake St
- Nolen Plan at Prestwick
- Hutton Plan at Prestwick
- Continental Plan at Prestwick
- Summerford Plan at Prestwick
