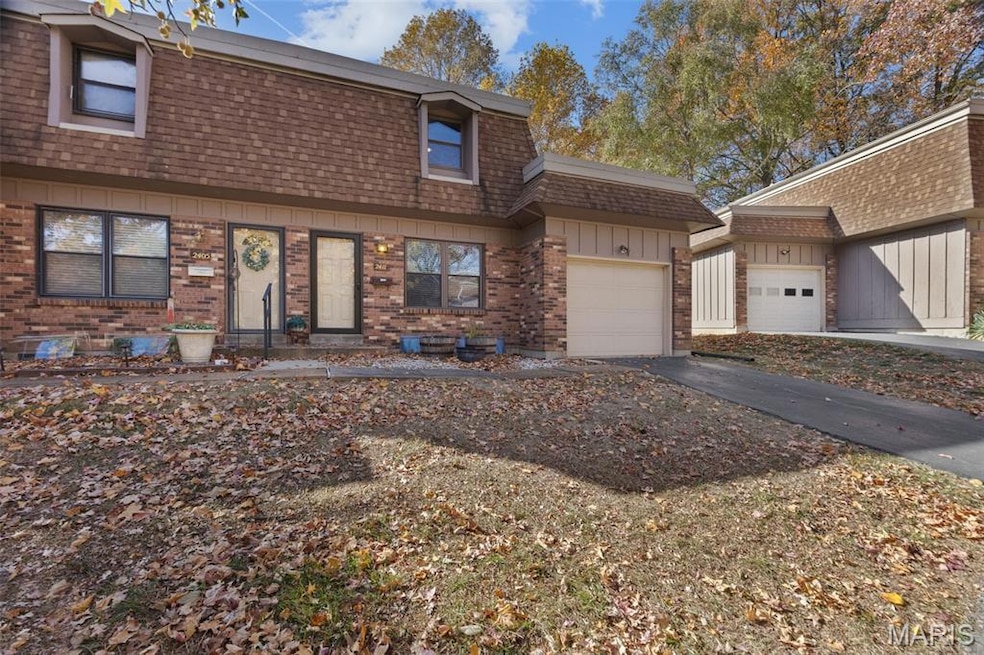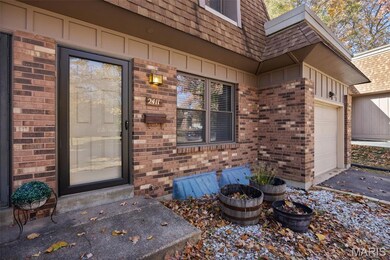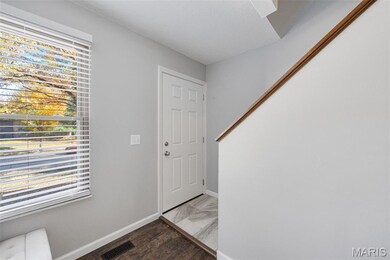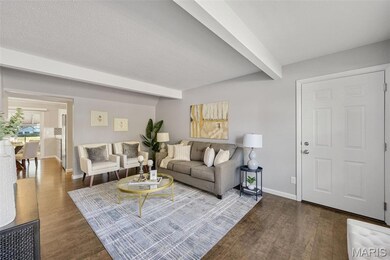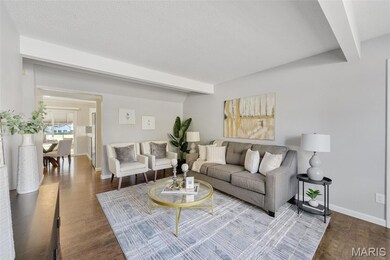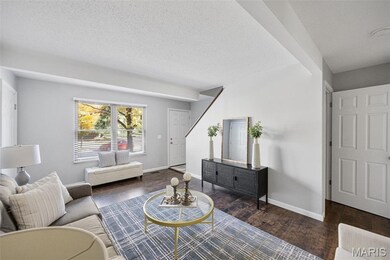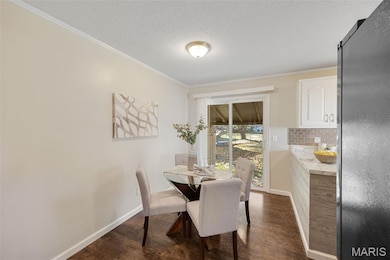2411 Dordogne Dr Unit 52B Maryland Heights, MO 63043
Estimated payment $1,407/month
Highlights
- In Ground Pool
- Traditional Architecture
- Eat-In Kitchen
- Rose Acres Elementary Rated A
- 1 Car Attached Garage
- Central Heating and Cooling System
About This Home
Don’t miss this spacious 3-bedroom, 2-bath home tucked away in a quiet Maryland Heights neighborhood! Step inside to find a bright living room that flows into the eat-in kitchen with ample cabinet and counter space. Laminate floors throughout the main level. The finished lower level offers a large family/rec room, full bath, and plenty of storage—perfect for entertaining or extra living space. Outside, enjoy a level fenced backyard with a patio, ideal for gatherings, gardening, or pets. An attached garage and wide driveway provide convenient parking. Updated HVAC with Heat Pump 2024 and Updated wiring. This home is walking distance from the Maryland Heights Community Center and Aquaport and the FeeFee Greenway walking/biking trail. Also close to Creve Coeur Park, shopping, restaurants, schools, and easy highway access. A fantastic opportunity to own a well-cared-for home in a prime location!
Listing Agent
Keller Williams Realty St. Louis License #2017029017 Listed on: 11/14/2025

Open House Schedule
-
Saturday, November 22, 202510:00 am to 12:00 pm11/22/2025 10:00:00 AM +00:0011/22/2025 12:00:00 PM +00:00Add to Calendar
Property Details
Home Type
- Condominium
Est. Annual Taxes
- $2,181
Year Built
- Built in 1973
HOA Fees
- $250 Monthly HOA Fees
Parking
- 1 Car Attached Garage
- Garage Door Opener
- Off-Street Parking
Home Design
- Traditional Architecture
- Wood Siding
- Cedar
Interior Spaces
- 2-Story Property
- Window Treatments
- Combination Kitchen and Dining Room
- Carpet
- Partially Finished Basement
- Basement Fills Entire Space Under The House
Kitchen
- Eat-In Kitchen
- Electric Oven
- Electric Range
- Microwave
- Dishwasher
- Disposal
Bedrooms and Bathrooms
- 2 Bedrooms
Laundry
- Dryer
- Washer
Pool
- In Ground Pool
Schools
- Rose Acres Elem. Elementary School
- Holman Middle School
- Pattonville Sr. High School
Utilities
- Central Heating and Cooling System
- Electric Water Heater
Community Details
- Association fees include clubhouse, insurance, ground maintenance, pool, snow removal, trash
- See Seller's Disclosure Association
Listing and Financial Details
- Assessor Parcel Number 13O-52-1066
Map
Home Values in the Area
Average Home Value in this Area
Tax History
| Year | Tax Paid | Tax Assessment Tax Assessment Total Assessment is a certain percentage of the fair market value that is determined by local assessors to be the total taxable value of land and additions on the property. | Land | Improvement |
|---|---|---|---|---|
| 2025 | $2,181 | $31,630 | $9,100 | $22,530 |
| 2024 | $2,181 | $28,380 | $6,190 | $22,190 |
| 2023 | $2,192 | $28,380 | $6,190 | $22,190 |
| 2022 | $2,140 | $25,270 | $6,820 | $18,450 |
| 2021 | $2,161 | $25,270 | $6,820 | $18,450 |
| 2020 | $1,865 | $21,960 | $4,540 | $17,420 |
| 2019 | $1,858 | $21,960 | $4,540 | $17,420 |
| 2018 | $1,755 | $18,970 | $2,380 | $16,590 |
| 2017 | $1,753 | $18,970 | $2,380 | $16,590 |
| 2016 | $1,589 | $16,830 | $4,540 | $12,290 |
| 2015 | $1,572 | $16,830 | $4,540 | $12,290 |
| 2014 | $1,495 | $16,240 | $4,920 | $11,320 |
Property History
| Date | Event | Price | List to Sale | Price per Sq Ft | Prior Sale |
|---|---|---|---|---|---|
| 11/20/2020 11/20/20 | Sold | -- | -- | -- | View Prior Sale |
| 10/20/2020 10/20/20 | Pending | -- | -- | -- | |
| 10/15/2020 10/15/20 | For Sale | $140,000 | +12.1% | $86 / Sq Ft | |
| 05/20/2019 05/20/19 | Sold | -- | -- | -- | View Prior Sale |
| 04/18/2019 04/18/19 | Pending | -- | -- | -- | |
| 04/12/2019 04/12/19 | Price Changed | $124,900 | -3.8% | $115 / Sq Ft | |
| 04/05/2019 04/05/19 | Price Changed | $129,900 | -3.7% | $119 / Sq Ft | |
| 03/26/2019 03/26/19 | Price Changed | $134,900 | -3.6% | $124 / Sq Ft | |
| 03/18/2019 03/18/19 | For Sale | $139,900 | -- | $129 / Sq Ft |
Purchase History
| Date | Type | Sale Price | Title Company |
|---|---|---|---|
| Warranty Deed | $154,000 | Freedom Title Llc St Louis | |
| Warranty Deed | $124,900 | Clear Title Group | |
| Warranty Deed | $70,000 | Pulaski Title | |
| Trustee Deed | $85,000 | Pulaski Title | |
| Corporate Deed | -- | Investors Title Company | |
| Warranty Deed | $108,500 | -- | |
| Interfamily Deed Transfer | -- | Nations Title Agency Of Miss |
Mortgage History
| Date | Status | Loan Amount | Loan Type |
|---|---|---|---|
| Open | $123,200 | New Conventional | |
| Previous Owner | $99,920 | New Conventional | |
| Previous Owner | $66,500 | New Conventional | |
| Previous Owner | $110,000 | Purchase Money Mortgage | |
| Previous Owner | $104,850 | New Conventional |
Source: MARIS MLS
MLS Number: MIS25064373
APN: 13O-52-1066
- 11846 Sologne Ct Unit 39B
- 2598 Bennington Place
- 11932 Ameling Rd
- 11833 McKelvey Gardens Dr
- 11818 Smoke Rise Ct
- 11947 Glenmar Dr
- 2639 Glenoak Dr
- 2234 Arborview Dr
- 2229 Murray Forest Dr
- 12028 Glengrove Dr
- 2041 Falling Brook Dr
- 2826 Foxwood Dr
- 11983 Brookmont Dr
- 12115 Diane Marie Dr
- 2444 Pheasant Run Dr
- 2324 Principia Dr
- 12122 Beckford Estates Dr
- 11848 Foxwood Dr
- 2543 Wesford Dr
- 11820 Wexford Place Dr
- 2417 Country Run Ct
- 2415 Sarthe Ct
- 2170 Mckelvey Rd
- 2000 McKelvey Hill Dr
- 12703 Dorsett Rd
- 1871 McKelvey Hill Dr
- 2050 Lakerun Ct
- 1215 Dawn Valley Dr
- 12430 Whisper Hollow Dr
- 3242 Greenbridge Dr
- 11155 Westport Station Dr
- 11114 Mars Ln
- 50 W Port Plaza Dr
- 2207 Summerhouse Dr
- 2025 Maryland Oaks Cir
- 188 Birchwood Trail Dr
- 2100 E Aventura Way
- 1951 Oberlin Dr
- 354 Birchwood Crossing Ln
- 12161 Lackland Rd
