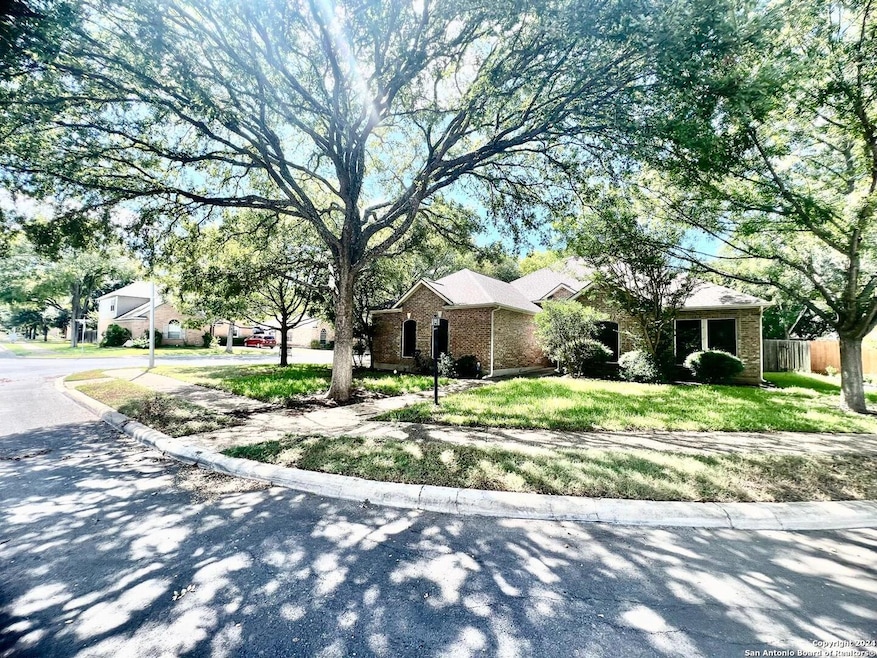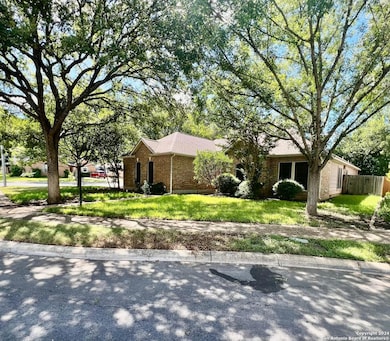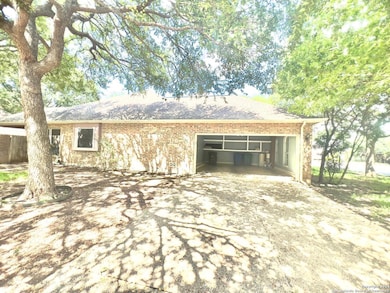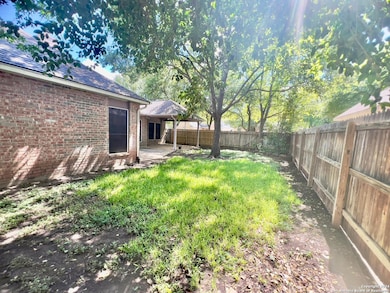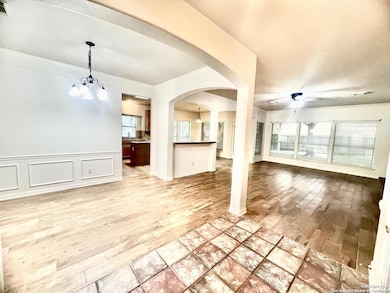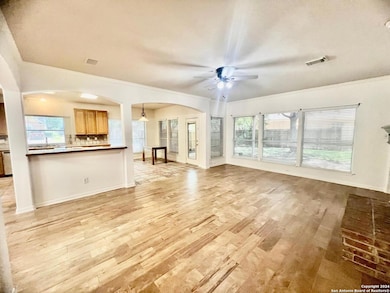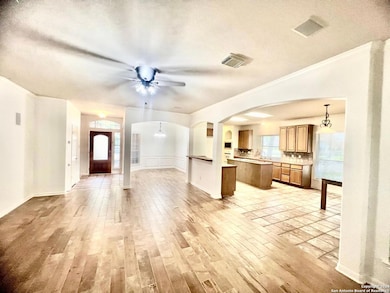2411 Enfield Grove Dr San Antonio, TX 78231
Castle Hills Forest NeighborhoodHighlights
- Mature Trees
- Wood Flooring
- Walk-In Pantry
- Oak Meadow Elementary School Rated A
- Covered Patio or Porch
- 2 Car Attached Garage
About This Home
Welcome to this delightful one-story rental situated in the prestigious guard-gated Summerfield Subdivision. Ideally positioned just off Wurzbach Parkway and NW Military, this home offers both convenience and luxury. The property is located on a corner lot at the end of a cul-de-sac, providing a serene and private setting. The open floor plan features four generously sized bedrooms, perfect for comfortable living. The shady yard includes a covered patio, ideal for outdoor relaxation and entertaining. Enjoy the added benefit of a workroom equipped with heating and air conditioning within the garage, offering versatile use. The community boasts a fantastic amenity center with a stunning pool, sports court, playgrounds, and picnic/bbq areas. Residents also benefit from direct walking gate access to the scenic Hardberger Park trails, making outdoor activities a breeze. Plus, you'll be conveniently close to shopping centers and the airport. Experience the best of both comfort and convenience in this exceptional home!
Home Details
Home Type
- Single Family
Est. Annual Taxes
- $11,565
Year Built
- Built in 1996
Lot Details
- 9,831 Sq Ft Lot
- Fenced
- Sprinkler System
- Mature Trees
Parking
- 2 Car Attached Garage
Home Design
- Brick Exterior Construction
- Slab Foundation
- Composition Shingle Roof
Interior Spaces
- 2,257 Sq Ft Home
- 1-Story Property
- Ceiling Fan
- Gas Fireplace
- Window Treatments
- Living Room with Fireplace
- Prewired Security
Kitchen
- Eat-In Kitchen
- Walk-In Pantry
- Built-In Self-Cleaning Oven
- Cooktop
- Microwave
- Ice Maker
- Dishwasher
Flooring
- Wood
- Carpet
- Tile
Bedrooms and Bathrooms
- 4 Bedrooms
- Walk-In Closet
- 2 Full Bathrooms
Laundry
- Laundry on main level
- Washer Hookup
Outdoor Features
- Covered Patio or Porch
Schools
- Oak Meadow Elementary School
- Jackson Middle School
- Churchill High School
Utilities
- Central Heating and Cooling System
- Cable TV Available
Community Details
- Built by Medallion
- Summerfield Subdivision
Listing and Financial Details
- Rent includes fees, amnts, poolservice, propertytax
Map
Source: San Antonio Board of REALTORS®
MLS Number: 1804687
APN: 17122-002-0670
- 13302 Overglen
- 13415 Orchard Ridge Dr
- 13214 Stairock St
- 2531 Manor Heights Dr
- 13634 Pebble Oak Dr
- 13415 Stairock St
- 13715 George Rd
- 13418 Stairock St
- 122 Tremaine
- 13718 Castle Grove Dr
- 13130 Blanco Rd Unit 1710
- 13130 Blanco Rd Unit 1504
- 13130 Blanco Rd Unit 1104
- 2214 Pebble Crest Cir
- 13517 George Rd
- 19 Tilbury Ln
- 2215 Shady Rock Cir
- 14307 Hill Prince St
- 12806 Vista Haven
- 13734 Pebble Point
- 13810 George Rd
- 13121 NW Military Hwy
- 13615 Chapel Oaks
- 13130 Blanco Rd
- 13726 Castle Grove Dr
- 13999 Old Blanco Rd
- 13730 Pebble Oak Dr
- 13739 Wood Point
- 14122 Churchill Estates Blvd Unit 1305
- 13330 Blanco Rd
- 13923 Cedar Canyon
- 12626 Blanco Rd
- 12550 Vista View
- 13400 Blanco Rd
- 12727 Vista Del Norte
- 11843 Braesview
- 2727 Sonata Park
- 12920 Vidorra Vista Dr
- 12301 Blanco Rd
- 11800 Braesview
