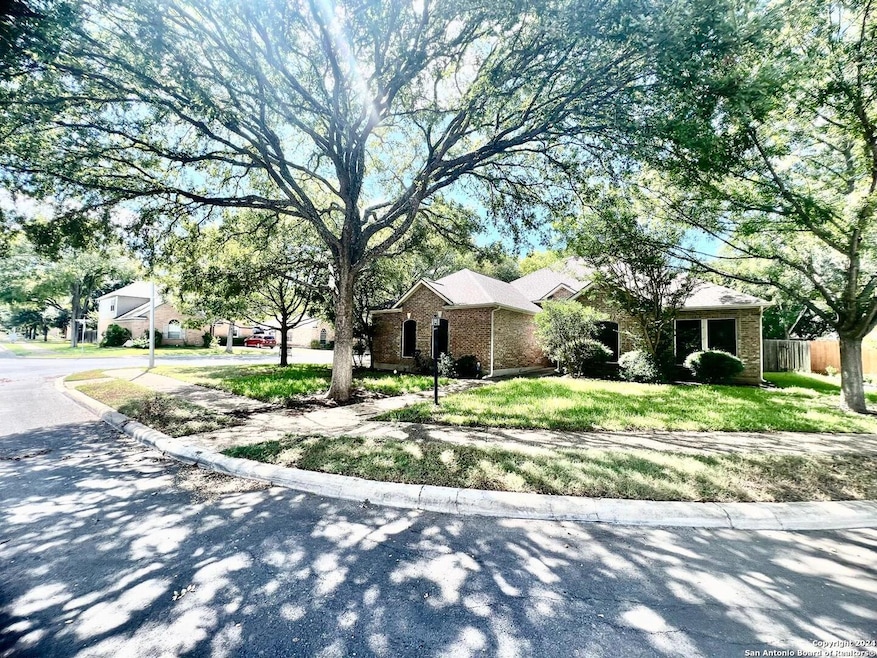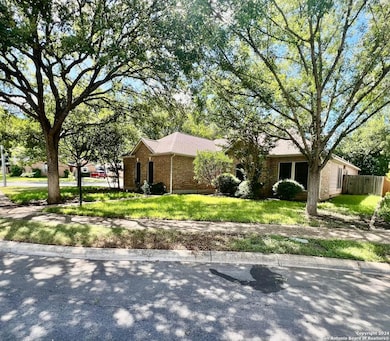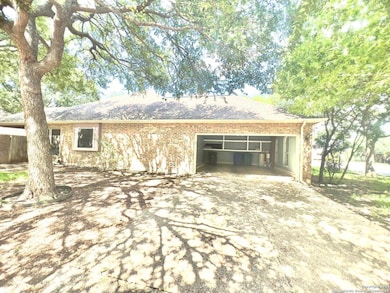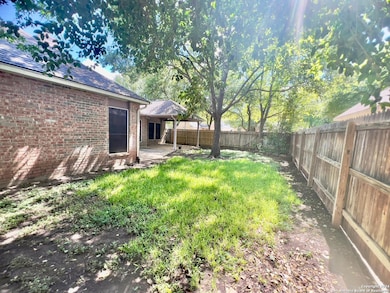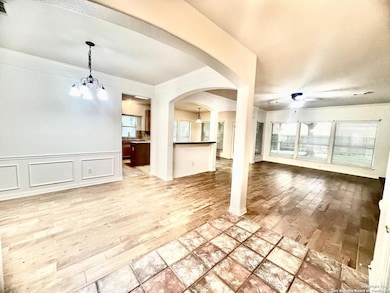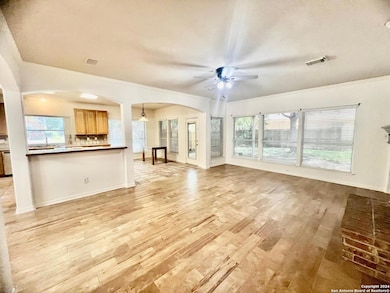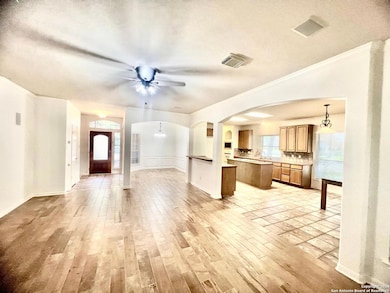2411 Enfield Grove Dr San Antonio, TX 78231
Castle Hills Forest Neighborhood
4
Beds
2
Baths
2,257
Sq Ft
9,831
Sq Ft Lot
Highlights
- Mature Trees
- Wood Flooring
- Walk-In Pantry
- Oak Meadow Elementary School Rated A
- Covered Patio or Porch
- 2 Car Attached Garage
About This Home
Welcome to this delightful one-story rental situated in the prestigious guard-gated Summerfield Subdivision. Ideally positioned just off Wurzbach Parkway and NW Military, this home offers both convenience and luxury. The property is located on a corner lot at the end of a cul-de-sac, providing a serene and private setting. The open floor plan features four generously sized bedrooms, perfect for comfortable living. The shady yard includes a covered patio, ideal for outdoor relaxation and entertaining. Available after 6 December
Home Details
Home Type
- Single Family
Est. Annual Taxes
- $11,565
Year Built
- Built in 1996
Lot Details
- 9,831 Sq Ft Lot
- Fenced
- Sprinkler System
- Mature Trees
Parking
- 2 Car Attached Garage
Home Design
- Brick Exterior Construction
- Slab Foundation
- Composition Shingle Roof
Interior Spaces
- 2,257 Sq Ft Home
- 1-Story Property
- Ceiling Fan
- Gas Fireplace
- Window Treatments
- Living Room with Fireplace
- Prewired Security
Kitchen
- Eat-In Kitchen
- Walk-In Pantry
- Built-In Self-Cleaning Oven
- Cooktop
- Microwave
- Ice Maker
- Dishwasher
Flooring
- Wood
- Carpet
- Tile
Bedrooms and Bathrooms
- 4 Bedrooms
- Walk-In Closet
- 2 Full Bathrooms
Laundry
- Laundry on main level
- Washer Hookup
Outdoor Features
- Covered Patio or Porch
Schools
- Oak Meadow Elementary School
- Jackson Middle School
- Churchill High School
Utilities
- Central Heating and Cooling System
- Cable TV Available
Community Details
- Built by Medallion
- Summerfield Subdivision
Listing and Financial Details
- Rent includes fees, amnts, poolservice, propertytax
Map
Source: San Antonio Board of REALTORS®
MLS Number: 1922015
APN: 17122-002-0670
Nearby Homes
- 2410 Mill Creek Dr
- 13415 Orchard Ridge Dr
- 2435 Mill Creek Dr
- 2531 Hollow Village Dr
- 2531 Manor Heights Dr
- 2263 Regency Point
- 2202 Knights Wood
- 13634 Pebble Oak Dr
- 13430 Coram Peak St
- 13715 George Rd
- 13126 Winding Creek
- 13418 Stairock St
- 122 Tremaine
- 13130 Blanco Rd Unit 1710
- 13130 Blanco Rd Unit 1103
- 13130 Blanco Rd Unit 1504
- 13130 Blanco Rd Unit 206
- 110 Manorbrook
- 13734 Wood Point
- 1811 Moreshead St
- 2206 Knights Wood
- 13802 George Rd
- 13814 George Rd
- 13121 NW Military Hwy
- 13130 Blanco Rd
- 13130 Blanco Rd Unit 904
- 13130 Blanco Rd Unit 306
- 13614 Stony Forest Dr
- 13734 Wood Point
- 13999 Old Blanco Rd
- 13739 Wood Point
- 13330 Blanco Rd
- 13923 Cedar Canyon
- 13934 Blenhein Ridge
- 12626 Blanco Rd
- 13810 Hunters Hawk St
- 12550 Vista View
- 13400 Blanco Rd
- 12727 Vista Del Norte
- 11843 Braesview
