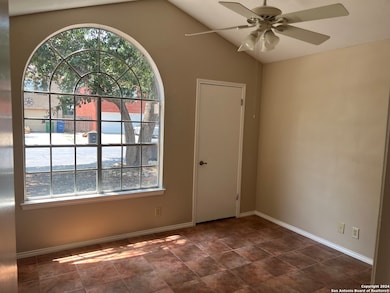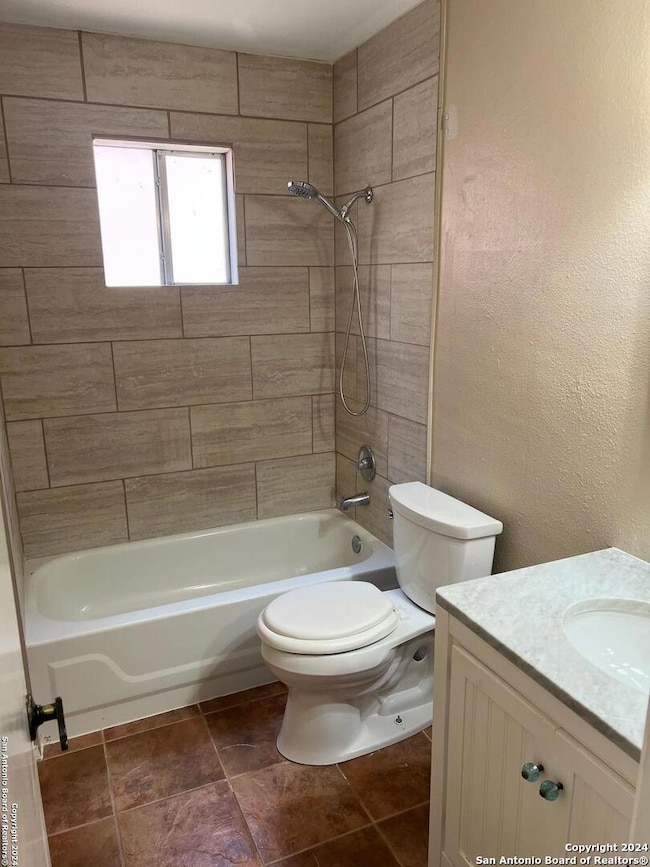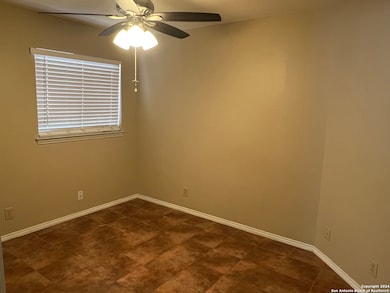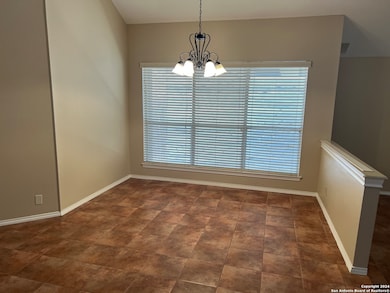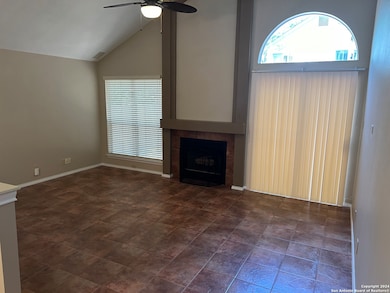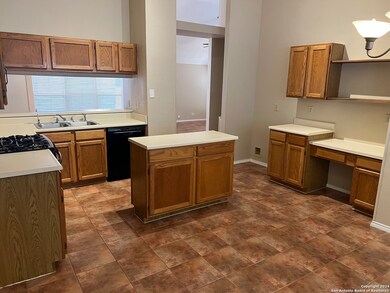2411 Facet Oak San Antonio, TX 78232
Thousand Oaks NeighborhoodHighlights
- Mature Trees
- Eat-In Kitchen
- Security System Owned
- Bradley Middle Rated A-
- Tile Patio or Porch
- Laundry closet
About This Home
Darling 1 story home - features include an open floor plan**living room with high ceilings & fireplace**ceramic tile flooring everywhere except carpet in the primary bedroom **remodeled bathrooms**custom Elfa closets at primary bedroom**lots of interior light**separate dining room** island kitchen with gas cooking**breakfast area with built in desk**relax on the over-sized backyard patio**mature trees**close to 1604, 281, shopping, schools and more.
Listing Agent
Christina Whipple
RE/MAX Preferred, REALTORS Listed on: 02/03/2025
Home Details
Home Type
- Single Family
Est. Annual Taxes
- $5,600
Year Built
- Built in 1986
Lot Details
- 4,487 Sq Ft Lot
- Fenced
- Level Lot
- Mature Trees
Home Design
- Slab Foundation
- Composition Roof
Interior Spaces
- 1,667 Sq Ft Home
- 1-Story Property
- Ceiling Fan
- Chandelier
- Wood Burning Fireplace
- Window Treatments
- Living Room with Fireplace
Kitchen
- Eat-In Kitchen
- Stove
- Microwave
- Ice Maker
- Dishwasher
- Disposal
Flooring
- Carpet
- Ceramic Tile
Bedrooms and Bathrooms
- 3 Bedrooms
- 2 Full Bathrooms
Laundry
- Laundry closet
- Laundry Tub
- Washer Hookup
Home Security
- Security System Owned
- Fire and Smoke Detector
Parking
- 2 Car Garage
- Garage Door Opener
- Driveway Level
Outdoor Features
- Tile Patio or Porch
Schools
- Thousand O Elementary School
- Bradley Middle School
- Macarthur High School
Utilities
- Central Heating and Cooling System
- Heating System Uses Natural Gas
- Electric Water Heater
- Water Softener is Owned
- Cable TV Available
Community Details
- Canyon Oaks Estates Subdivision
Listing and Financial Details
- Rent includes noinc
- Assessor Parcel Number 173260020300
- Seller Concessions Offered
Map
Source: San Antonio Board of REALTORS®
MLS Number: 1839247
APN: 17326-002-0300
- 2430 Trace Oak
- 2434 Trace Oak
- 2415 Trace Oak
- 16527 Canyon Cross
- 17102 Happy Hollow Dr
- 16531 Canyon Cross
- 2443 Rim Oak
- 2322 Ruby Sunset
- 16707 Parkstone Blvd
- 17207 Sugar Crest Dr
- 2130 Pipestone Dr
- 16407 Ledge Park
- 2311 Cardigan Hill
- 2310 Ruby Oaks
- 16718 Turkey Point St
- 16301 Avenida Del Luna
- 16307 Buena Tierra St
- 2219 Cardigan Hill
- 16310 Quail Path St
- 2410 Melrose Canyon Dr
- 17215 Sugar Crest Dr
- 16707 Turkey Point St Unit ID1233181P
- 17635 Henderson Pass
- 17427 Sapphire Rim Dr
- 2170 Thousand Oaks Dr
- 16550 Henderson Pass
- 2255 Thousand Oaks Dr Unit 105
- 2255 Thousand Oaks Dr Unit 101
- 2255 Thousand Oaks Dr
- 16465 Henderson Pass
- 16500 Henderson Pass
- 1935 Broken Oak St
- 17655 Henderson Pass
- 16400 Henderson Pass
- 1570 Thousand Oaks Dr
- 16100 Henderson Pass
- 1550 Thousand Oaks Dr
- 2424 Gold Canyon Rd
- 2331 Tristan Run
- 15510 Creekside St

