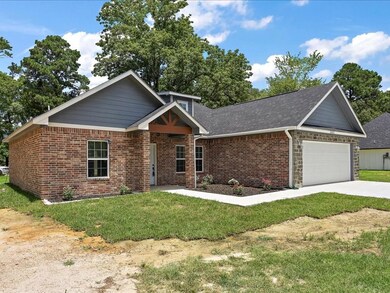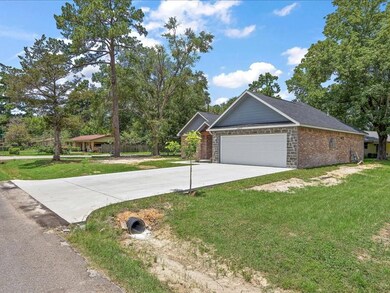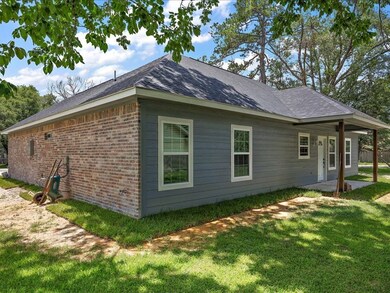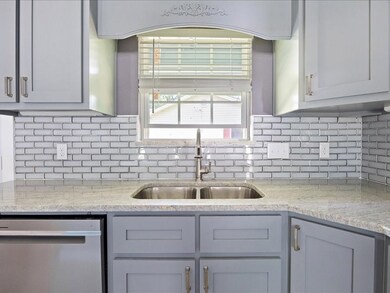
2411 Moffett Rd Lufkin, TX 75901
Estimated payment $1,555/month
Highlights
- New Construction
- No HOA
- 2 Car Attached Garage
- Traditional Architecture
- Covered patio or porch
- Brick Veneer
About This Home
Beautiful new construction. Exterior features a nice covered front porch. Open concept floor plan offering a large living room area with cathedral ceilings. Kitchen features granite countertops, kitchen island, and all stainless-steel appliances. This 3 bedroom, 2 bath new construction is perfect. Schedule your tour today.
Listing Agent
American Real Estate - ERA Powered Brokerage Phone: 9366327000 License #TREC #0793859 Listed on: 06/17/2024
Home Details
Home Type
- Single Family
Est. Annual Taxes
- $242
Year Built
- Built in 2024 | New Construction
Parking
- 2 Car Attached Garage
- Open Parking
Home Design
- Traditional Architecture
- Brick Veneer
- Slab Foundation
- Composition Roof
- HardiePlank Type
Interior Spaces
- 1,460 Sq Ft Home
- Vinyl Flooring
Kitchen
- Range
- Dishwasher
Bedrooms and Bathrooms
- 3 Bedrooms
- 2 Full Bathrooms
Utilities
- Central Air
- Heating Available
- Cable TV Available
Additional Features
- Covered patio or porch
- 0.28 Acre Lot
Community Details
- No Home Owners Association
Map
Home Values in the Area
Average Home Value in this Area
Property History
| Date | Event | Price | Change | Sq Ft Price |
|---|---|---|---|---|
| 01/27/2025 01/27/25 | Price Changed | $277,900 | -2.5% | $190 / Sq Ft |
| 06/20/2024 06/20/24 | For Sale | $285,000 | -- | $195 / Sq Ft |
About the Listing Agent

After 24 rewarding years teaching high school Spanish, I made the exciting transition into real estate, where I’ve been helping families and individuals with their property needs for the past 3 years. Whether you’re buying your first home, selling your property, or exploring land or duplex options, I’m here to guide you every step of the way.
My background in teaching has given me a strong foundation in communication, patience, and a deep passion for helping others. I love working with
Maria's Other Listings
Source: Lufkin Association of REALTORS®
MLS Number: 73252
- 2504 Davisville Rd
- 509 Karen Dr
- 300 Duncan Ave
- R22129 Davisville Rd
- 113 Butler St
- 3605 N Medford Dr
- n/a Loop 287 Frontage Rd
- 210 Forest Park Blvd
- 3600 N Medford Dr
- 607 Humason Ave
- 217 Derek Rd
- 201 Silver Spur Dr
- TBD Farm To Market Road 2021
- n/a Farm To Market Road 2021
- 505 Brasell St
- 203 Bonita St
- 1518 Phelps St
- 333 Humason Ave
- 1913 Montclair St
- Tract 4 N Forty Cir
- 802 Abney Ave Unit D
- 1504 May St
- 103 Shady Bend Dr
- 706 Henderson St
- 704 Tom Temple Dr
- 300 S John Redditt Dr
- 2101 Palmore Rd
- 3205 Old Union Rd
- 224 Bluebird Ln Unit 224
- 2605 S 1st St
- 3200 Daniel McCall Dr
- 3000 S 1st St
- 4480 Benton Dr
- 300 Champions Dr
- 110 Champions Dr
- 353 Fm 1475
- 8280 Tx-103
- 415 E Spruce St
- 4028 Western Oak St
- 710 Lock St






