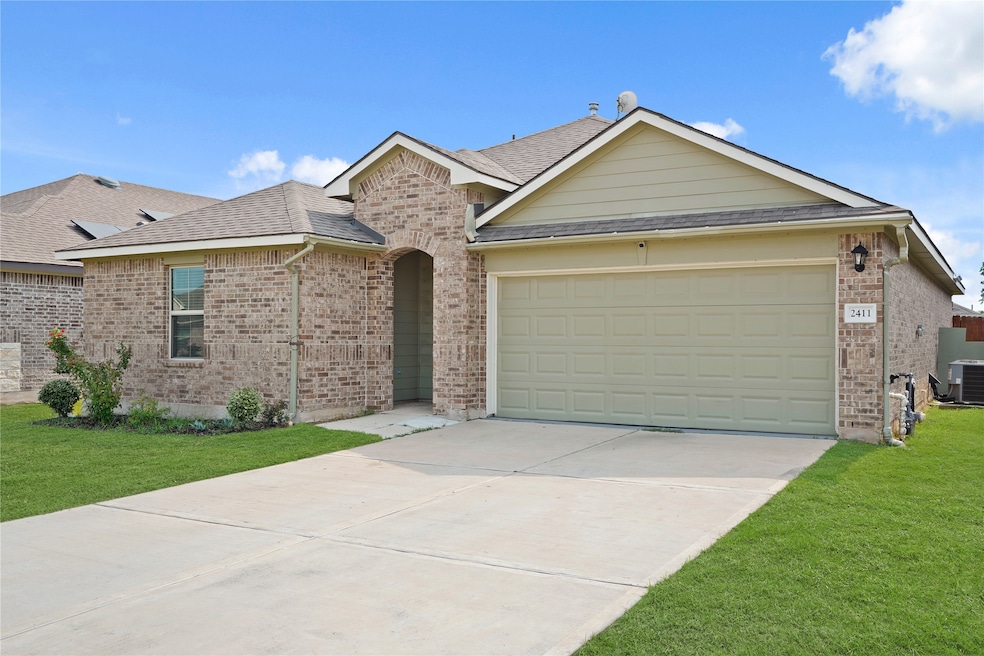
2411 Mulligan Ln Navasota, TX 77868
Estimated payment $1,881/month
4
Beds
2
Baths
1,715
Sq Ft
$155
Price per Sq Ft
Highlights
- Traditional Architecture
- 2 Car Attached Garage
- Shed
- Private Yard
- Cooling System Powered By Gas
- Central Heating and Cooling System
About This Home
This is a beautiful single story, 1715 square foot, four-bedroom home, with a fantastic floorplan in Pecan Lake Estates. The home was constructed in 2021. The outdoor patio has been enclosed and the outdoor storage shed will be included with the purchase. The home is in Grimes County 30 minutes from Bryan/College Station, Brenham, and Montgomery, 10 minutes from the Aggie Expressway and just over an hour to George Bush Intercontinental Airport and is 3 miles from downtown Navasota.
Open House Schedule
-
Sunday, August 17, 20251:00 to 4:00 pm8/17/2025 1:00:00 PM +00:008/17/2025 4:00:00 PM +00:00Add to Calendar
Home Details
Home Type
- Single Family
Est. Annual Taxes
- $5,038
Year Built
- Built in 2021
Lot Details
- 6,000 Sq Ft Lot
- Sprinkler System
- Private Yard
HOA Fees
- $17 Monthly HOA Fees
Parking
- 2 Car Attached Garage
Home Design
- Traditional Architecture
- Brick Exterior Construction
- Slab Foundation
- Cement Siding
Interior Spaces
- 1,715 Sq Ft Home
- 1-Story Property
- Ceiling Fan
Kitchen
- Gas Range
- Microwave
- Dishwasher
Bedrooms and Bathrooms
- 4 Bedrooms
- 2 Full Bathrooms
Home Security
- Security System Leased
- Fire and Smoke Detector
Schools
- Brule Elementary School
- Navasota Junior High
- Navasota High School
Utilities
- Cooling System Powered By Gas
- Central Heating and Cooling System
Additional Features
- Ventilation
- Shed
Community Details
- Pecan Lake Estates Association, Phone Number (979) 703-1819
- Pecan Lakes Estates Ph 3 Sec 2 Subdivision
Map
Create a Home Valuation Report for This Property
The Home Valuation Report is an in-depth analysis detailing your home's value as well as a comparison with similar homes in the area
Home Values in the Area
Average Home Value in this Area
Tax History
| Year | Tax Paid | Tax Assessment Tax Assessment Total Assessment is a certain percentage of the fair market value that is determined by local assessors to be the total taxable value of land and additions on the property. | Land | Improvement |
|---|---|---|---|---|
| 2024 | $5,038 | $261,450 | $31,000 | $230,450 |
| 2023 | $4,689 | $239,490 | $31,000 | $208,490 |
| 2022 | $1,625 | $73,490 | $16,500 | $56,990 |
Source: Public Records
Property History
| Date | Event | Price | Change | Sq Ft Price |
|---|---|---|---|---|
| 08/08/2025 08/08/25 | For Sale | $265,000 | -- | $155 / Sq Ft |
Source: Houston Association of REALTORS®
Purchase History
| Date | Type | Sale Price | Title Company |
|---|---|---|---|
| Warranty Deed | -- | New Title Company Name |
Source: Public Records
Similar Homes in Navasota, TX
Source: Houston Association of REALTORS®
MLS Number: 53427458
APN: R77108
Nearby Homes
- 2413 Mulligan Ln
- 2201 Spyglass Dr
- 2107 Spyglass Dr
- 2105 Spyglass Dr
- 2009 Spyglass Dr
- 2000 Birdie Ct
- ASPEN Plan at Pecan Lakes Estates
- TRAVIS Plan at Pecan Lakes Estates
- SUTHERLAND Plan at Pecan Lakes Estates
- LEXINGTON Plan at Pecan Lakes Estates
- BUCHANAN Plan at Pecan Lakes Estates
- BRAZOS Plan at Pecan Lakes Estates
- HAMPTON Plan at Pecan Lakes Estates
- 2009 Eagle View Dr
- 8004 Driver Ln
- 7908 Putter Place Ct
- 7906 Putter Place Ct
- 7707 Bunker Dr
- 8005 Greens Ln
- 7705 Bogie Ln
- 2420 Mulligan Ln
- 832 Mockingbird St
- 110 S Peeples St
- 707 Mockingbird St
- 211 W Washington Ave Unit 1
- 108 Farquhar St
- 329 E Washington Ave Unit 202
- 508 Teague St
- 610 New York St
- 520 Laredo St
- 303 Boulder Dr
- 101 Garnet Ct
- 9477 County Road 420
- 1519 Everitt St
- 607 Wades Way
- 607 Wades Way Unit 1
- 609 Wades Way Unit 1
- 609 Wades Way Unit 3
- 4068 Highway 105 E
- 4070 Texas 105






