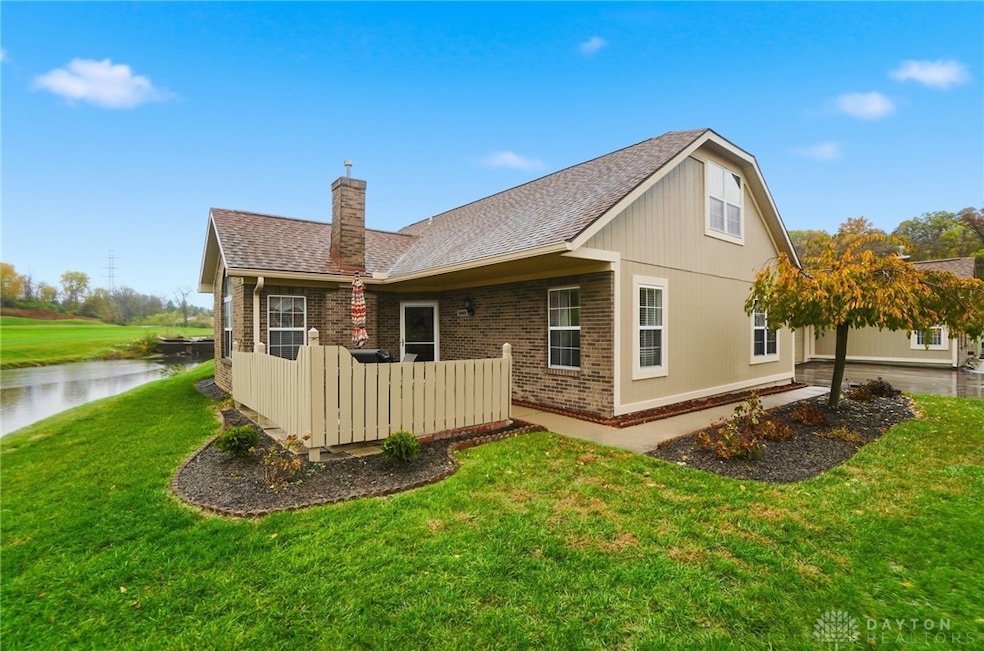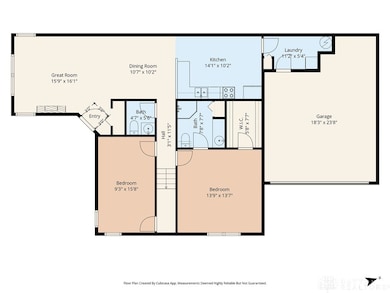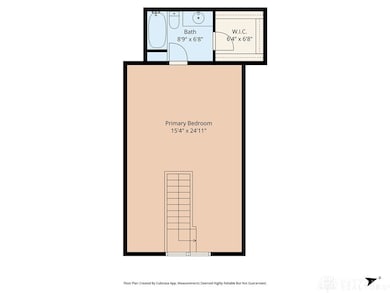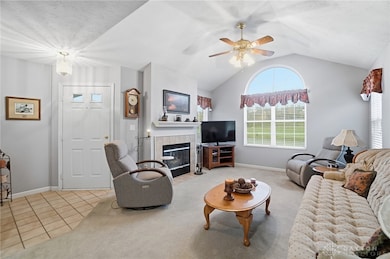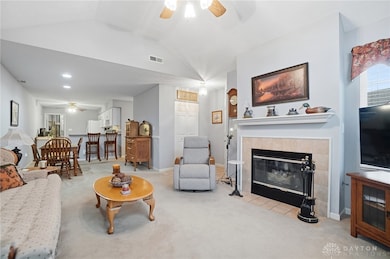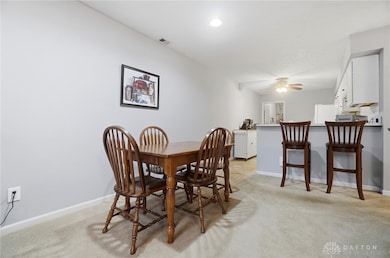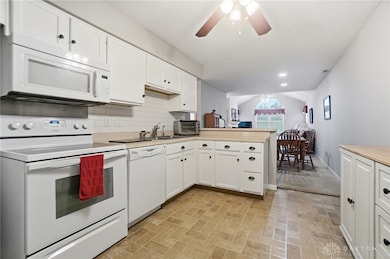2411 Patrick Blvd Dayton, OH 45431
Estimated payment $1,964/month
Highlights
- Cathedral Ceiling
- 2 Car Attached Garage
- Patio
- Main Elementary School Rated A
- Walk-In Closet
- Bathroom on Main Level
About This Home
This delightful three-bedroom, two-and-a-half-bathroom condo offers a stunning view of the pond and golf course, bringing charm and tranquility to your living experience. Picture yourself on the outdoor patio courtyard, watching beautiful sunsets reflecting off the sparkling water—such serenity is a rare find in condominium communities. As you step inside, you will be welcomed by a soaring cathedral ceiling in the great room, enhancing the open floor plan with a touch of grandeur. The formal dining area connects seamlessly to the kitchen via a handy breakfast bar that provides ample space for stools and makes meal preparation a breeze. On the opposite side of the kitchen, the laundry room offers direct access to the two-car garage. No more rushing to your car in the pouring rain or scraping ice and snow off your windows during the frigid winter months. One of the standout features of this property is two suites—one on the first floor and a spacious primary suite on the second level, complete with an angled ceiling that adds character. Situated within The Crossings at Canterbury Trails, this condo is ideally located near popular attractions, including the Nutter Center, Fairfield Commons, Walmart, Sam’s Club, and the scenic Beavercreek Wildlife Area. Whether you’re an avid golfer, an outdoor enthusiast, a dedicated shopper, or simply in need of everyday essentials, anything you need is just a stone’s throw away. Additionally, if you work at Wright-Patterson Air Force Base or Wright State University, you will find the location very convenient. With its captivating features, exceptional amenities, and prime location, this condo offers a living experience that’s hard to resist. Don’t let this incredible opportunity pass you by—call now to make this beautiful condo your new home before someone else beats you to it! *Note: The HOA fee includes access to the clubhouse, exercise area, hazard insurance, landscaping, pool, professional management, snow and trash removal.*
Listing Agent
Irongate Inc. Brokerage Phone: 937-545-3244 License #0000364300 Listed on: 11/03/2025

Property Details
Home Type
- Condominium
Year Built
- 1999
HOA Fees
- $401 Monthly HOA Fees
Parking
- 2 Car Attached Garage
- Parking Storage or Cabinetry
- Garage Door Opener
Home Design
- Brick Exterior Construction
- Slab Foundation
Interior Spaces
- 1,558 Sq Ft Home
- 1.5-Story Property
- Cathedral Ceiling
- Ceiling Fan
- Gas Fireplace
Kitchen
- Range
- Microwave
- Dishwasher
- Laminate Countertops
- Disposal
Bedrooms and Bathrooms
- 3 Bedrooms
- Walk-In Closet
- Bathroom on Main Level
Laundry
- Dryer
- Washer
Home Security
Utilities
- Forced Air Heating and Cooling System
- Heating System Uses Natural Gas
- Gas Water Heater
- Water Softener
Additional Features
- Patio
- Partially Fenced Property
Listing and Financial Details
- Assessor Parcel Number B42000400200007000
Community Details
Overview
- Association fees include management, clubhouse, fitness facility, insurance, ground maintenance, pool(s), snow removal, trash
- Towne Properties Association, Phone Number (937) 222-2550
- Crossings/Canterburytrails Subdivision
Security
- Fire and Smoke Detector
Map
Home Values in the Area
Average Home Value in this Area
Tax History
| Year | Tax Paid | Tax Assessment Tax Assessment Total Assessment is a certain percentage of the fair market value that is determined by local assessors to be the total taxable value of land and additions on the property. | Land | Improvement |
|---|---|---|---|---|
| 2024 | $4,545 | $68,260 | $10,500 | $57,760 |
| 2023 | $4,545 | $68,260 | $10,500 | $57,760 |
| 2022 | $3,894 | $51,630 | $10,500 | $41,130 |
| 2021 | $3,818 | $51,630 | $10,500 | $41,130 |
| 2020 | $3,847 | $51,630 | $10,500 | $41,130 |
| 2019 | $3,154 | $38,650 | $10,500 | $28,150 |
| 2018 | $2,792 | $38,650 | $10,500 | $28,150 |
| 2017 | $3,035 | $38,650 | $10,500 | $28,150 |
| 2016 | $3,035 | $40,700 | $10,500 | $30,200 |
| 2015 | $3,018 | $40,700 | $10,500 | $30,200 |
| 2014 | $2,974 | $40,700 | $10,500 | $30,200 |
Property History
| Date | Event | Price | List to Sale | Price per Sq Ft |
|---|---|---|---|---|
| 01/18/2026 01/18/26 | Price Changed | $227,900 | -4.2% | $146 / Sq Ft |
| 12/12/2025 12/12/25 | Price Changed | $237,900 | -4.8% | $153 / Sq Ft |
| 11/03/2025 11/03/25 | For Sale | $249,900 | -- | $160 / Sq Ft |
Purchase History
| Date | Type | Sale Price | Title Company |
|---|---|---|---|
| Warranty Deed | $155,000 | None Available | |
| Survivorship Deed | $149,900 | -- |
Mortgage History
| Date | Status | Loan Amount | Loan Type |
|---|---|---|---|
| Open | $60,000 | Unknown |
Source: Dayton REALTORS®
MLS Number: 947169
APN: B42-0004-0020-0-0070-00
- 2731 Golden Leaf Dr Unit 18-302
- 2657 Verdant Ln Unit 759-304
- 2655 Verdant Ln Unit 759-303
- 2659 Verdant Ln Unit 759-305
- 2651 Verdant Ln Unit 759-203
- 2653 Verdant Ln Unit 759-204
- 474 Glenhaven Way Unit 755-303
- 470 Glenhaven Way Unit 755-301
- Winslow Plan at Bent Creek Woods - Masterpiece Collection
- Margot Plan at Bent Creek Woods - Masterpiece Collection
- Beckett Plan at Bent Creek Woods - Masterpiece Collection
- Grandin Plan at Amberwood - Designer Collection
- Charles Plan at Amberwood - Designer Collection
- Blair Plan at Amberwood - Designer Collection
- Emmett Plan at Amberwood - Designer Collection
- Winston Plan at Amberwood - Designer Collection
- Pearson Plan at Bent Creek Woods - Masterpiece Collection
- Paxton Plan at Bent Creek Woods - Masterpiece Collection
- Stanton Plan at Bent Creek Woods - Masterpiece Collection
- Wyatt Plan at Amberwood - Designer Collection
- 2736 Amberwood Ln Unit 305
- 510 Glenhaven Way
- 508 Glenhaven Way
- 2555 Royal Lytham Dr
- 2208-2228 Chapel Dr
- 2486 Roseanne Ct
- 2109 Chapel Dr
- 2196 Rockdell Dr
- 20 Old Yellow Springs Rd
- 2330 Hazelnut Dr
- 2201 Roseanne Ct
- 460 E Dayton Yellow Springs Rd
- 402 Coventry Place
- 16 Forestdale Ave Unit 16-20 Forestdale Ave
- 20 Forestdale Ave
- 20 Forestdale Ave
- 20 Forestdale Ave
- 20 Forestdale Ave
- 2250 Warbler Ln
- 3025 Fountain Dr
