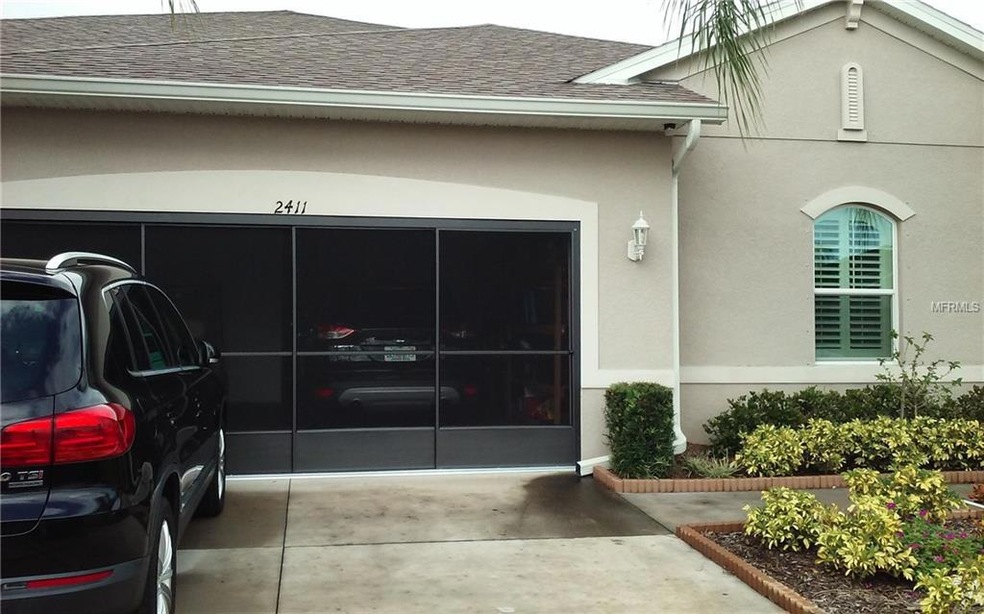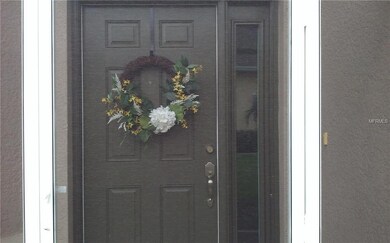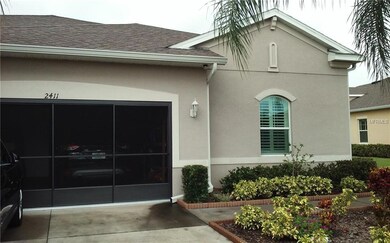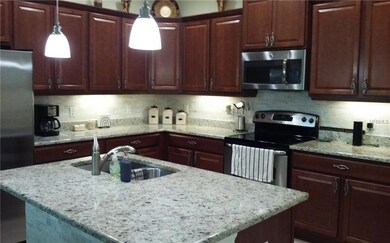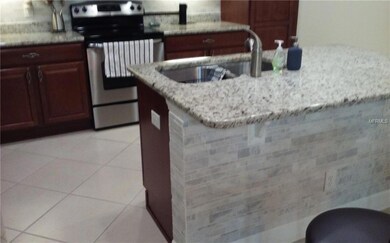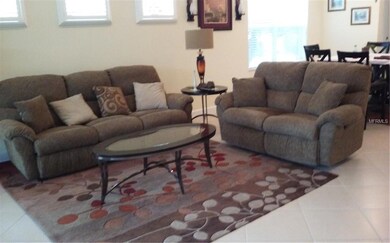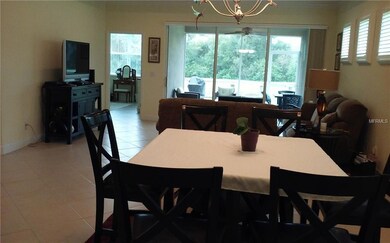2411 Richmond Greens Ct Unit 8 Sun City Center, FL 33573
Estimated Value: $324,000 - $374,000
Highlights
- Golf Course Community
- Active Adult
- Golf Course View
- Fitness Center
- Gated Community
- Open Floorplan
About This Home
As of October 2017This beautiful 2 bedroom/2 bath Banyan model home located in Kings Point is one of the few homes that is not a condo but has an HOA. You own the land. This energy efficient home has over $10K of updates which include: water filter softener, garage and front door entry screen, back splash in kitchen, extended patio, rain gutters, tear drop lights above island, and many more. A third room can be used as an office/den or a third bedroom. The kitchen has granite counter tops and a unique back splash, 42 inch cabinets and tear drop lighting above the island. The great room has tray ceilings and crown molding. The lovely view from the back screened lanai is of a pond and the golf course. Enjoy your morning coffee watching the golfers. Kings Point is a gated community with over 200 clubs and activities. It is located a short drive from the beaches, cultural events, and sporting events in St. Petersburg, Tampa, and Sarasota. Come and enjoy the Florida lifestyle in this amazing retirement community.
Property Details
Home Type
- Condominium
Est. Annual Taxes
- $2,921
Year Built
- Built in 2013
Lot Details
- End Unit
- Metered Sprinkler System
HOA Fees
- $440 Monthly HOA Fees
Parking
- 2 Car Attached Garage
- Garage Door Opener
- On-Street Parking
- Golf Cart Parking
Property Views
- Pond
- Golf Course
Home Design
- Slab Foundation
- Shingle Roof
- Block Exterior
- Stucco
Interior Spaces
- 1,678 Sq Ft Home
- 1-Story Property
- Open Floorplan
- Crown Molding
- Cathedral Ceiling
- Ceiling Fan
- Thermal Windows
- Blinds
- Sliding Doors
- Great Room
- Combination Dining and Living Room
- Den
- Inside Utility
- Attic
Kitchen
- Oven
- Range with Range Hood
- Recirculated Exhaust Fan
- Microwave
- Dishwasher
- Stone Countertops
- Solid Wood Cabinet
- Disposal
Flooring
- Brick
- Ceramic Tile
Bedrooms and Bathrooms
- 2 Bedrooms
- Split Bedroom Floorplan
- Walk-In Closet
- 2 Full Bathrooms
Laundry
- Dryer
- Washer
Home Security
Outdoor Features
- Deck
- Patio
- Rain Gutters
- Porch
Utilities
- Central Heating and Cooling System
- Electric Water Heater
- Water Softener is Owned
- High Speed Internet
- Cable TV Available
Listing and Financial Details
- Visit Down Payment Resource Website
- Tax Lot 8
- Assessor Parcel Number U-23-32-19-9RG-000000-00008.0
Community Details
Overview
- Active Adult
- Association fees include cable TV, pool, escrow reserves fund, maintenance structure, ground maintenance, pest control, recreational facilities, security, sewer, water
- Sun City Center Richmond Vls/K Subdivision
- The community has rules related to deed restrictions
- Planned Unit Development
Recreation
- Golf Course Community
- Tennis Courts
- Racquetball
- Recreation Facilities
- Fitness Center
- Community Pool
- Community Spa
Pet Policy
- Pets up to 100 lbs
- 2 Pets Allowed
Security
- Gated Community
- Hurricane or Storm Shutters
- Fire and Smoke Detector
Ownership History
Purchase Details
Purchase Details
Home Financials for this Owner
Home Financials are based on the most recent Mortgage that was taken out on this home.Purchase Details
Purchase Details
Home Financials for this Owner
Home Financials are based on the most recent Mortgage that was taken out on this home.Purchase Details
Purchase Details
Purchase Details
Home Financials for this Owner
Home Financials are based on the most recent Mortgage that was taken out on this home.Home Values in the Area
Average Home Value in this Area
Purchase History
| Date | Buyer | Sale Price | Title Company |
|---|---|---|---|
| Hanna Marci | -- | None Listed On Document | |
| Keefe Durema C | $330,500 | Paramount Title Ii | |
| Greene Karen S | -- | Attorney | |
| Greene Karen S | $259,900 | Hillsborough Title Inc | |
| Whitson Felicita | $215,000 | All American Title Affiliate | |
| Britt Daniel | -- | All Amer Title Affiliates Ll | |
| Britt Daniel | $191,500 | Founders Title |
Mortgage History
| Date | Status | Borrower | Loan Amount |
|---|---|---|---|
| Previous Owner | Keefe Durema C | $264,400 | |
| Previous Owner | Britt Daniel | $100,000 |
Property History
| Date | Event | Price | List to Sale | Price per Sq Ft |
|---|---|---|---|---|
| 01/28/2018 01/28/18 | Off Market | $259,900 | -- | -- |
| 10/30/2017 10/30/17 | Sold | $259,900 | 0.0% | $155 / Sq Ft |
| 09/01/2017 09/01/17 | Pending | -- | -- | -- |
| 08/29/2017 08/29/17 | For Sale | $259,900 | -- | $155 / Sq Ft |
Tax History Compared to Growth
Tax History
| Year | Tax Paid | Tax Assessment Tax Assessment Total Assessment is a certain percentage of the fair market value that is determined by local assessors to be the total taxable value of land and additions on the property. | Land | Improvement |
|---|---|---|---|---|
| 2024 | $2,310 | $148,705 | -- | -- |
| 2023 | $2,259 | $144,374 | $0 | $0 |
| 2022 | $2,190 | $140,169 | $0 | $0 |
| 2021 | $4,608 | $231,180 | $100 | $231,080 |
| 2020 | $4,192 | $209,172 | $100 | $209,072 |
| 2019 | $4,389 | $220,892 | $100 | $220,792 |
| 2018 | $4,523 | $224,955 | $0 | $0 |
| 2017 | $2,949 | $202,896 | $0 | $0 |
| 2016 | $2,921 | $176,073 | $0 | $0 |
| 2015 | $2,701 | $161,926 | $0 | $0 |
| 2014 | $3,325 | $152,727 | $0 | $0 |
| 2013 | -- | $120,439 | $0 | $0 |
Map
Source: Stellar MLS
MLS Number: T2901839
APN: U-23-32-19-9RG-000000-00008.0
- 2507 Sapphire Greens Ln Unit 32
- 2490 Kensington Greens Dr
- 2501 Sapphire Greens Ln
- 2504 Sapphire Greens Ln
- 1159 Jameson Greens Dr Unit 10
- 1226 Lyndhurst Greens Dr Unit 11
- 2433 Kensington Greens Dr
- 2432 Kensington Greens Dr Unit 15
- 2531 New Haven Cir
- 2020 Nantucket Dr
- 2429 New Haven Cir Unit 64
- 2411 New Haven Cir Unit 70
- 2427 Sifield Greens Way
- 2461 Nantucket Harbor Loop Unit 119
- 2201 Nantucket Dr Unit 46
- 2469 Nantucket Harbor Loop Unit 123
- 2467 Nantucket Harbor Loop Unit 122
- 2447 Nantucket Harbor Loop Unit 112
- 2404 Kensington Greens Dr
- 2315 New Orchard Ct Unit 40
- 2411 Richmond Greens Ct Unit 2411
- 2411 Richmond Greens Ct
- 2413 Richmond Greens Ct Unit 7
- 2413 Richmond Greens Ct
- 2409 Richmond Greens Ct
- 2415 Richmond Greens Ct
- 2407 Richmond Greens Ct
- 2407 Richmond Greens Ct Unit 10
- 2417 Richmond Greens Ct
- 2539 Sapphire Greens Ln
- 2405 Richmond Greens Ct
- 2414 Richmond Greens Ct
- 2412 Richmond Greens Ct
- 2410 Richmond Greens Ct
- 2537 Sapphire Greens Ln
- 2421 Richmond Greens Ct
- 2535 Sapphire Greens Ln Unit 2535
- 2535 Sapphire Greens Ln
- 2408 Richmond Greens Ct Unit 17
- 2402 Richmond Greens Ct
