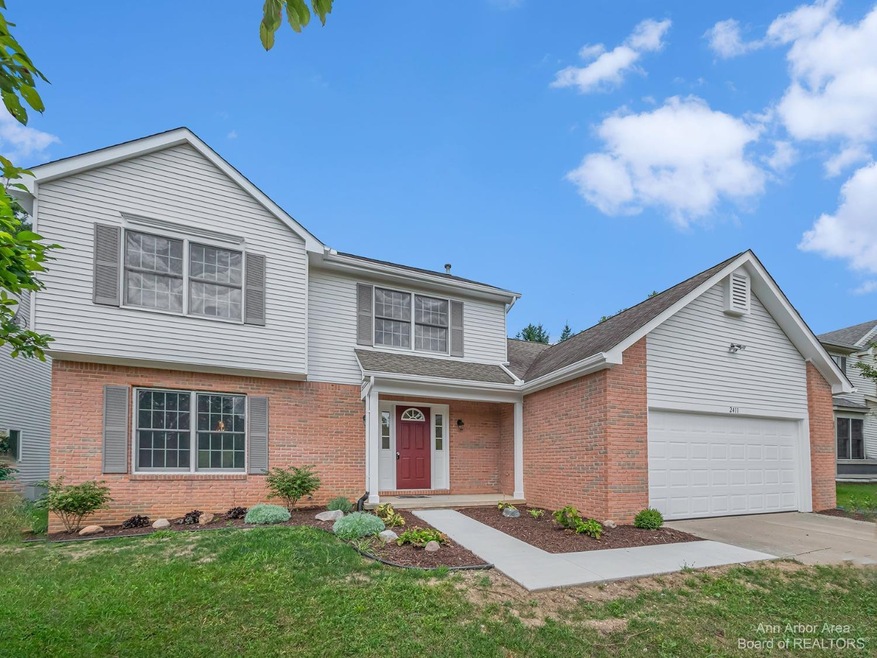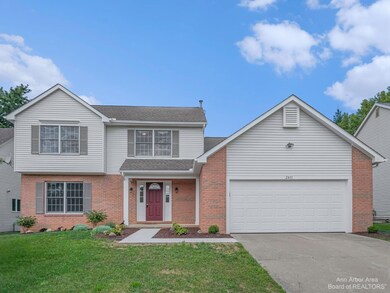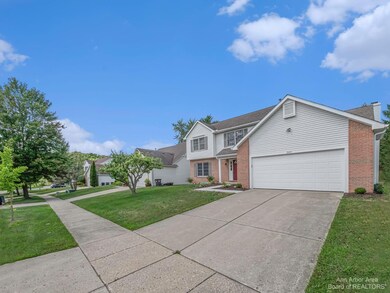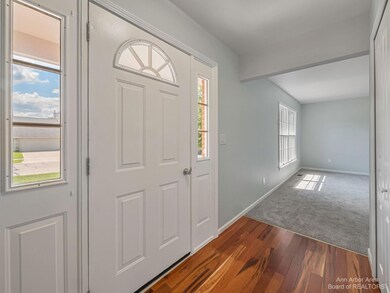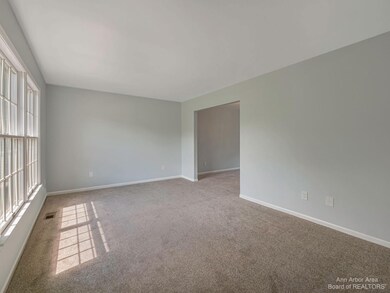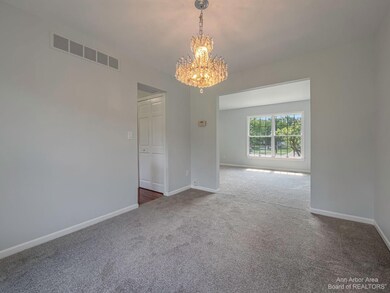
2411 Tamarack Ct Unit 29 Ann Arbor, MI 48105
Northside NeighborhoodHighlights
- Colonial Architecture
- Wood Flooring
- 2 Car Attached Garage
- Logan Elementary School Rated A
- Breakfast Area or Nook
- 4-minute walk to Placid Way Park
About This Home
As of November 2022Multiple offers received... Highest & Best offer deadline by 8:00 PM Monday, Sept. 19. This lovingly updated 3 bedroom, 2.1 bath Colonial on a quiet court in highly sought-after N. E. Ann Arbor is absolutely move-in ready! With fresh paint throughout the entire house and new carpet, you'll want to call it Home. Step into the welcoming foyer and to your left you'll find the combination living rm / dining rm with bay windows offering tons of natural light. The open kitchen is stunning w/ gleaming Hickory flooring, granite countertops, SS appliances: new range/oven, microwave, refrigerator along with an eat-in dining area & plenty of cabinets for storage. The cozy family rm offers vaulted ceilings, fireplace, and french doors that open out to a patio/backyard. Additional amenities include a half bath, a mudroom off the 2-car attached garage & convenient 1st-floor laundry w/ a closet for extra storage. Upper level has a spacious primary suite including W/I closet, private bath & shower and large windows. Two more bedrooms w/large closets & a large tiled bathroom accommodate everyone with dual sinks & a large mirror. Freshly painted full basement is ready for your finishes as an additional living/recreation space., Primary Bath
Last Agent to Sell the Property
The Charles Reinhart Company License #6501356322 Listed on: 09/13/2022

Home Details
Home Type
- Single Family
Est. Annual Taxes
- $7,596
Year Built
- Built in 1991
HOA Fees
- $6 Monthly HOA Fees
Parking
- 2 Car Attached Garage
Home Design
- Colonial Architecture
- Brick Exterior Construction
- Slab Foundation
- Vinyl Siding
Interior Spaces
- 1,918 Sq Ft Home
- 2-Story Property
- Wood Burning Fireplace
- Living Room
- Dining Area
Kitchen
- Breakfast Area or Nook
- Eat-In Kitchen
- Oven
- Range
- Microwave
- Dishwasher
- Disposal
Flooring
- Wood
- Carpet
- Ceramic Tile
- Vinyl
Bedrooms and Bathrooms
- 3 Bedrooms
Laundry
- Laundry on main level
- Washer
Basement
- Sump Pump
- Natural lighting in basement
Schools
- Logan Elementary School
- Clague Middle School
- Skyline High School
Utilities
- Forced Air Heating and Cooling System
- Heating System Uses Natural Gas
Additional Features
- Patio
- Property is zoned R1C, R1C
Community Details
- Foxfire Condo Subdivision
Ownership History
Purchase Details
Home Financials for this Owner
Home Financials are based on the most recent Mortgage that was taken out on this home.Purchase Details
Home Financials for this Owner
Home Financials are based on the most recent Mortgage that was taken out on this home.Purchase Details
Purchase Details
Home Financials for this Owner
Home Financials are based on the most recent Mortgage that was taken out on this home.Similar Homes in Ann Arbor, MI
Home Values in the Area
Average Home Value in this Area
Purchase History
| Date | Type | Sale Price | Title Company |
|---|---|---|---|
| Warranty Deed | $460,000 | American Title | |
| Warranty Deed | $254,000 | Liberty Title | |
| Warranty Deed | $228,000 | Lib | |
| Deed | $195,000 | -- |
Mortgage History
| Date | Status | Loan Amount | Loan Type |
|---|---|---|---|
| Open | $260,000 | New Conventional | |
| Previous Owner | $62,300 | Credit Line Revolving | |
| Previous Owner | $175,000 | New Conventional |
Property History
| Date | Event | Price | Change | Sq Ft Price |
|---|---|---|---|---|
| 11/14/2022 11/14/22 | Sold | $460,000 | +2.2% | $240 / Sq Ft |
| 11/07/2022 11/07/22 | Pending | -- | -- | -- |
| 09/13/2022 09/13/22 | For Sale | $450,000 | +77.2% | $235 / Sq Ft |
| 07/09/2012 07/09/12 | Sold | $254,000 | -1.9% | $132 / Sq Ft |
| 06/09/2012 06/09/12 | Pending | -- | -- | -- |
| 05/08/2012 05/08/12 | For Sale | $259,000 | -- | $135 / Sq Ft |
Tax History Compared to Growth
Tax History
| Year | Tax Paid | Tax Assessment Tax Assessment Total Assessment is a certain percentage of the fair market value that is determined by local assessors to be the total taxable value of land and additions on the property. | Land | Improvement |
|---|---|---|---|---|
| 2025 | $11,038 | $228,400 | $0 | $0 |
| 2024 | $10,124 | $220,500 | $0 | $0 |
| 2023 | $9,477 | $213,200 | $0 | $0 |
| 2022 | $8,733 | $198,800 | $0 | $0 |
| 2021 | $7,399 | $197,800 | $0 | $0 |
| 2020 | $7,399 | $179,200 | $0 | $0 |
| 2019 | $6,899 | $167,100 | $167,100 | $0 |
| 2018 | $6,802 | $157,300 | $0 | $0 |
| 2017 | $6,617 | $151,600 | $0 | $0 |
| 2016 | $5,636 | $132,316 | $0 | $0 |
| 2015 | $6,079 | $131,921 | $0 | $0 |
| 2014 | $6,079 | $127,800 | $0 | $0 |
| 2013 | -- | $127,800 | $0 | $0 |
Agents Affiliated with this Home
-
Snow Liao
S
Seller's Agent in 2022
Snow Liao
The Charles Reinhart Company
(734) 678-4848
9 in this area
43 Total Sales
-
Stephen Hollowell

Buyer's Agent in 2022
Stephen Hollowell
Keller Williams Ann Arbor Mrkt
(734) 478-1125
4 in this area
91 Total Sales
-
P
Seller's Agent in 2012
Pei Huang
The Charles Reinhart Company
Map
Source: Southwestern Michigan Association of REALTORS®
MLS Number: 54579
APN: 09-15-200-058
- 2370 Earl Shaffer Ct
- 3126 Fairhaven Ct
- 3156 Falcon Ct
- 2809 Rathmore Ln
- 2805 Rathmore Ln
- 2840 Tuebingen Pkwy
- 2808 Rathmore Ln
- 2950 Corston Rd
- 2949 Aughton Rd
- 3636 N Territorial Rd E
- 3657 Kinsley Blvd
- 3768 Kinsley Blvd
- 3743 Kinsley Blvd
- 3721 Kinsley Blvd
- 3048 N Spurway Dr
- 2824 Ridington Rd
- 2856 Ridington Rd
- 3306 Sunton Rd
- 20 Westbury Ct
- 3328 Roseford Blvd
