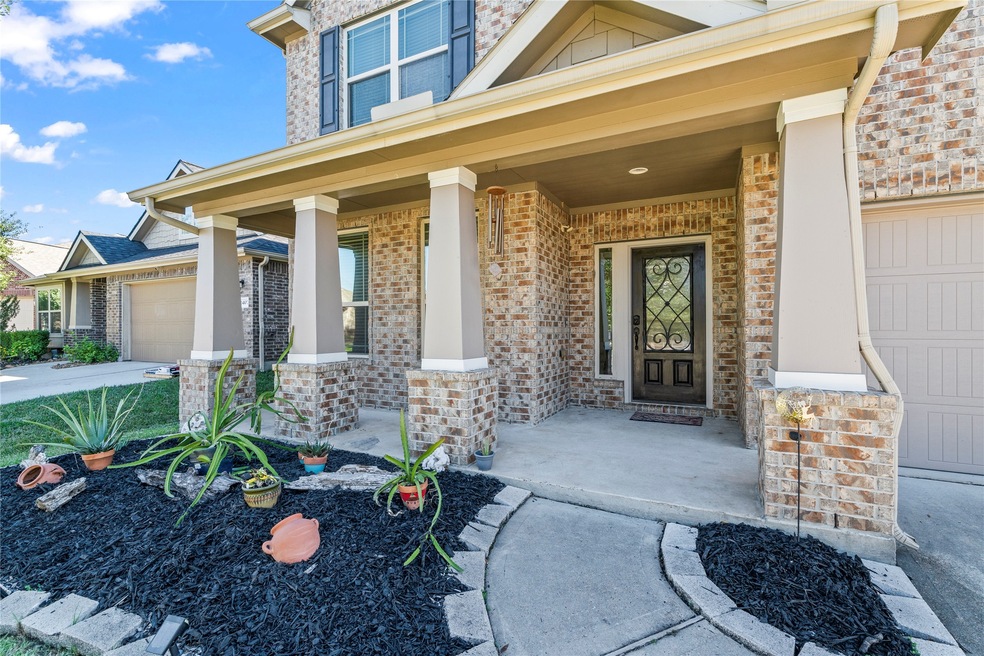
24111 Auburn Woods Ct Porter, TX 77365
Estimated payment $2,628/month
Highlights
- Golf Course Community
- Traditional Architecture
- Community Pool
- Bens Branch Elementary Rated A-
- High Ceiling
- 2 Car Attached Garage
About This Home
Priced to sale!! New Roof 1-25-2025!! Willing to leave fridge, washer dryer, and 3 wall mounted TVs for right offer. Microwave/dishwasher new in 2024. Enhanced LED lighting in garage. Cul-de-sac street. Virtual Home Tour on HAR. Serene golf course community of Oakhurst! New retail developments are coming to the area that will add convenience to current owners and add the community appeal for future buyers. With 4 bedrooms and 2 1/2 bathrooms, space for families of all sizes. Enjoy natural light through large windows. The kitchen features stainless steel appliances, and granite countertops with an elevated area for barstools, making it perfect for entertaining and family gatherings. Situated in a peaceful neighborhood, you’ll have easy access to local parks, shopping, and dining, all while being just a short drive from major highways for a convenient commute. This property is a true gem, ready for you to call it home. Owner/agent sale.
Home Details
Home Type
- Single Family
Est. Annual Taxes
- $9,279
Year Built
- Built in 2012
Lot Details
- 5,972 Sq Ft Lot
- Back Yard Fenced
HOA Fees
- $60 Monthly HOA Fees
Parking
- 2 Car Attached Garage
Home Design
- Traditional Architecture
- Brick Exterior Construction
- Slab Foundation
- Composition Roof
- Cement Siding
Interior Spaces
- 2,756 Sq Ft Home
- 2-Story Property
- High Ceiling
- Gas Log Fireplace
- Washer and Gas Dryer Hookup
Kitchen
- Gas Oven
- Gas Cooktop
- Microwave
- Dishwasher
- Disposal
Flooring
- Carpet
- Tile
Bedrooms and Bathrooms
- 4 Bedrooms
Home Security
- Security System Owned
- Fire and Smoke Detector
Schools
- Bens Branch Elementary School
- Woodridge Forest Middle School
- West Fork High School
Utilities
- Central Heating and Cooling System
- Heating System Uses Gas
- Water Softener is Owned
Listing and Financial Details
- Exclusions: 3 wall mounted TVs
- Seller Concessions Offered
Community Details
Overview
- Oakhurst Community/Spectrum Association, Phone Number (866) 729-5327
- Built by Lennar
- Oakhurst 06 Auburn Trails Subdivision
Recreation
- Golf Course Community
- Community Pool
Map
Home Values in the Area
Average Home Value in this Area
Tax History
| Year | Tax Paid | Tax Assessment Tax Assessment Total Assessment is a certain percentage of the fair market value that is determined by local assessors to be the total taxable value of land and additions on the property. | Land | Improvement |
|---|---|---|---|---|
| 2025 | $7,322 | $319,000 | $23,896 | $295,104 |
| 2024 | $7,322 | $323,884 | $23,896 | $299,988 |
| 2023 | $9,884 | $345,000 | $23,900 | $321,100 |
| 2022 | $10,561 | $340,390 | $23,900 | $316,490 |
| 2021 | $8,422 | $259,580 | $23,900 | $235,680 |
| 2020 | $8,949 | $259,950 | $23,900 | $236,050 |
| 2019 | $9,144 | $262,510 | $23,900 | $238,610 |
| 2018 | $8,946 | $249,660 | $23,900 | $225,760 |
| 2017 | $9,003 | $249,660 | $23,900 | $225,760 |
| 2016 | $9,169 | $254,270 | $23,900 | $230,370 |
| 2015 | $7,655 | $244,910 | $23,900 | $221,010 |
| 2014 | $7,655 | $214,950 | $23,900 | $191,050 |
Property History
| Date | Event | Price | Change | Sq Ft Price |
|---|---|---|---|---|
| 07/16/2025 07/16/25 | Pending | -- | -- | -- |
| 07/13/2025 07/13/25 | Price Changed | $330,000 | -1.2% | $120 / Sq Ft |
| 07/03/2025 07/03/25 | For Sale | $334,000 | -3.2% | $121 / Sq Ft |
| 07/29/2022 07/29/22 | Off Market | -- | -- | -- |
| 07/28/2022 07/28/22 | Sold | -- | -- | -- |
| 07/11/2022 07/11/22 | Pending | -- | -- | -- |
| 06/23/2022 06/23/22 | For Sale | $345,000 | -- | $125 / Sq Ft |
Purchase History
| Date | Type | Sale Price | Title Company |
|---|---|---|---|
| Warranty Deed | -- | Old Republic National Title In | |
| Vendors Lien | -- | North American Title Company | |
| Special Warranty Deed | -- | North American Title Company |
Mortgage History
| Date | Status | Loan Amount | Loan Type |
|---|---|---|---|
| Previous Owner | $200,216 | VA |
Similar Homes in Porter, TX
Source: Houston Association of REALTORS®
MLS Number: 17431474
APN: 2211-06-01200
- 21426 Lindell Run Dr
- 24115 Auburn Woods Ct
- 21419 Lindell Run Dr
- 23122 Mestina Knoll Dr
- 24119 Blue Crest Dr
- 21519 Boix Manor Ln
- 21283 Lily Springs Dr
- 23122 Biddle Dr
- 21290 Auburn Fields Dr
- 21457 Hunter Hart Dr
- 21382 Russell Chase Dr
- 21319 Auburn Reach Dr
- 21230 Lily Springs Dr
- 20994 Briar Cove Cir
- 23753 Briar Tree Dr
- 24602 Bennetts Ridge Ln
- 20994 Briar Walk Dr
- 24249 Glory Ave
- 24621 Hosford Meadows Dr
- 20722 Lavone Dr






