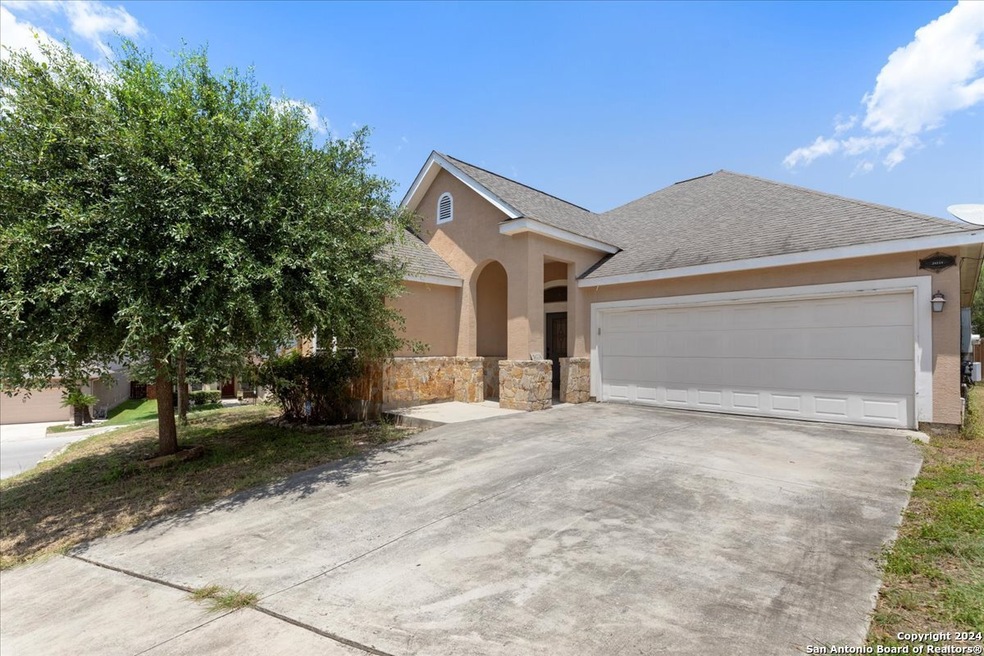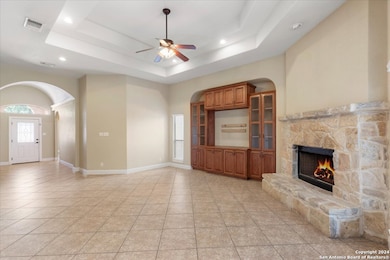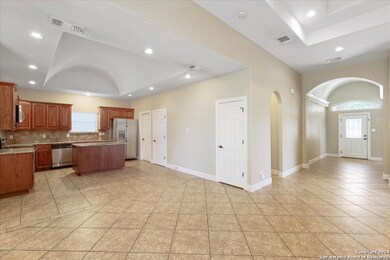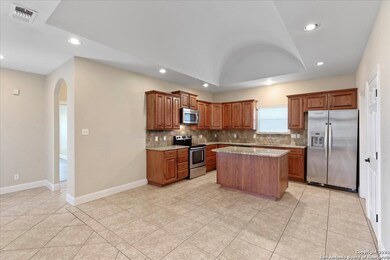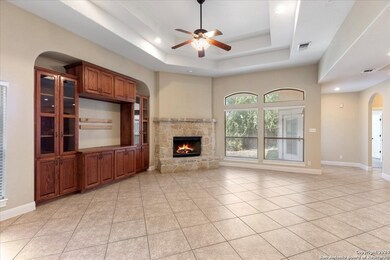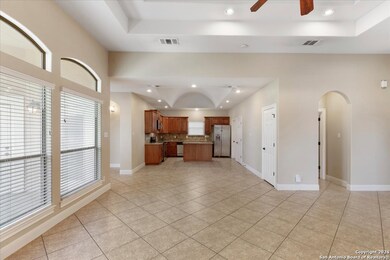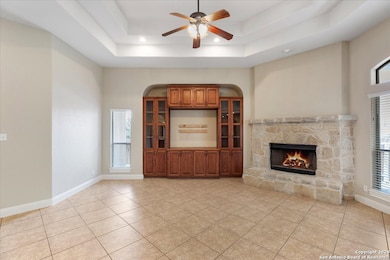24114 Range Water San Antonio, TX 78261
Bulverde Village NeighborhoodHighlights
- Mature Trees
- Covered Patio or Porch
- Eat-In Kitchen
- Cibolo Green Elementary School Rated A
- Walk-In Pantry
- 5-minute walk to Bulverde Village Park
About This Home
Nestled on a peaceful cul-de-sac, this stunning 3-bedroom, 2.5-bath home boasts a charming stone and stucco exterior and a covered patio. Situated on a hill, it offers a picturesque setting. Inside, you'll find a welcoming barrel ceiling and recessed lighting in the entryway and kitchen, complemented by neutral paint, modern fixtures, and tile flooring. The family room, flooded with natural light, features a stone fireplace, tray ceilings, and additional recessed lighting. The remarkable kitchen showcases granite countertops and a stone backsplash. The private backyard includes a small shed, perfect for extra storage. Located in the highly regarded NEISD, with Johnson High School nearby.
Home Details
Home Type
- Single Family
Est. Annual Taxes
- $1,600
Year Built
- Built in 2008
Lot Details
- 6,360 Sq Ft Lot
- Fenced
- Mature Trees
Parking
- 2 Car Garage
Home Design
- Slab Foundation
- Stone Siding
- Stucco
Interior Spaces
- 2,047 Sq Ft Home
- 1-Story Property
- Ceiling Fan
- Window Treatments
- Living Room with Fireplace
- Combination Dining and Living Room
- Stone or Rock in Basement
Kitchen
- Eat-In Kitchen
- Walk-In Pantry
- Stove
- Microwave
- Dishwasher
- Disposal
Flooring
- Carpet
- Ceramic Tile
Bedrooms and Bathrooms
- 3 Bedrooms
- Walk-In Closet
Laundry
- Laundry Room
- Laundry on main level
- Washer Hookup
Home Security
- Security System Owned
- Fire and Smoke Detector
Outdoor Features
- Covered Patio or Porch
Schools
- Cibologreen Elementary School
- Texhill Middle School
- Johnson High School
Utilities
- Central Heating and Cooling System
- Cable TV Available
Community Details
- Built by Broll Homes
- Bulverde Village Subdivision
Listing and Financial Details
- Assessor Parcel Number 049009510440
Map
Source: San Antonio Board of REALTORS®
MLS Number: 1799208
APN: 04900-951-0440
- 24703 Maple Crest
- 3803 Ponderosa Bend
- 24123 Horse Prairie
- 3722 Crimson Star
- 3531 Longhorn Creek
- 25035 Longbranch Run
- 25135 Longbranch Run
- 3831 Ironwood Ash
- 3819 Running Ranch
- 3831 Hickory Arch
- 3839 Torey Mesquite
- 3419 Ashleaf Wells
- 3902 Ashleaf Pecan
- 25214 Judson Bend
- 24222 Waterwell Oaks
- 3619 Sumantra Cliff
- 24003 Wimberly Oaks
- 3402 Ashleaf Wells
- 23935 Wimberly Oaks
- 3418 Bennington Way
