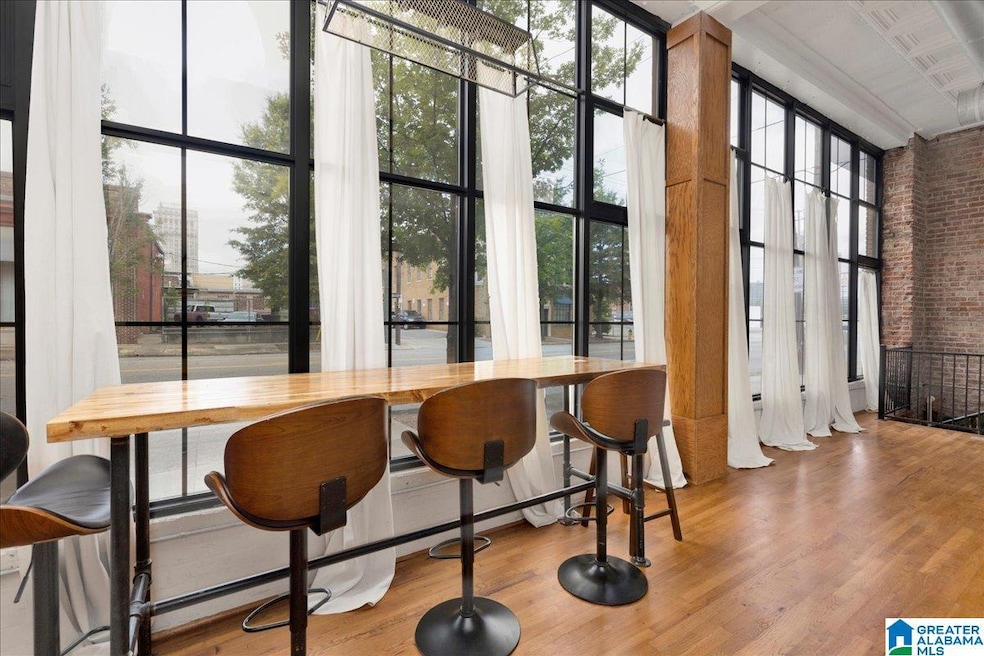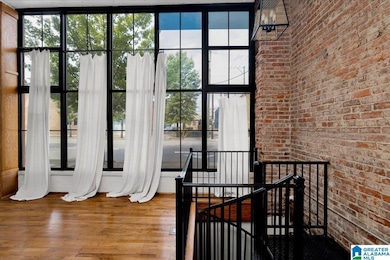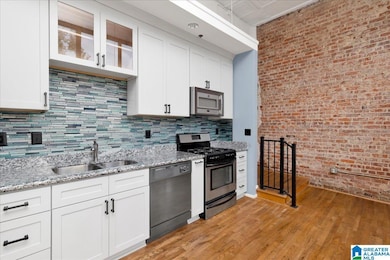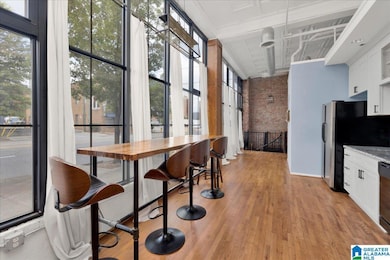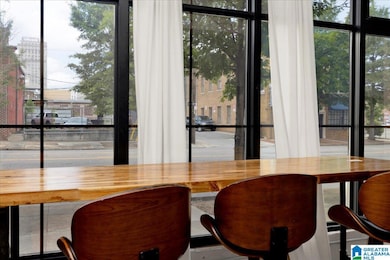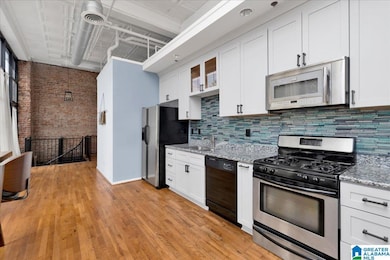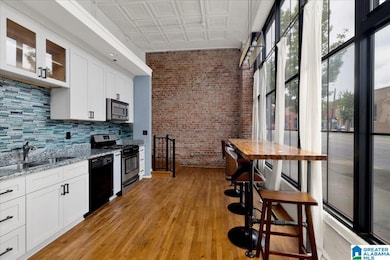2412 2nd Ave N Unit 16 Birmingham, AL 35203
Central City NeighborhoodEstimated payment $2,338/month
Highlights
- Loft
- Stone Countertops
- Ceiling height of 9 feet or more
- John Herbert Phillips Academy Rated 9+
- Bathtub with Shower
About This Home
Experience the perfect blend of luxury and industrial charm in this rare two-level, two-bedroom, two-bath loft located in the heart of downtown Birmingham. Boasting exposed brick, soaring ceilings, and a striking iron rod spiral staircase, this space offers both style and versatility. The Floor to Ceiling windows on the main level radiate tons of natural light which compliments the glistening hardwood floors. This is a showcase property for entertaining friends & guests. Designed with modern living in mind, this unique loft features two private entry points—one for each level—making it an ideal setup for a below studio-style apartment. With a full bathroom on each floor, you’ll enjoy the ultimate in convenience and comfort. Plus, you won’t find a better value in the city— it’s the most affordable two-bedroom condo downtown Birmingham. Enjoy the vibey energy of one of the hottest areas in the city. Walk, Bike, Scooter to restaurants, bars, and everything that downtown has to offer.
Property Details
Home Type
- Condominium
Est. Annual Taxes
- $2,382
Year Built
- Built in 1924
HOA Fees
- $271 Monthly HOA Fees
Home Design
- Entry on the 1st floor
- Brick Exterior Construction
Interior Spaces
- Ceiling height of 9 feet or more
- Loft
- Finished Basement
- Laundry in Basement
- Stone Countertops
- Washer and Electric Dryer Hookup
Bedrooms and Bathrooms
- 2 Bedrooms
- 2 Full Bathrooms
- Bathtub with Shower
Parking
- On-Street Parking
- Uncovered Parking
- Assigned Parking
Schools
- Whatley Elementary And Middle School
- Carver High School
Utilities
- Heat Pump System
- Electric Water Heater
Map
Home Values in the Area
Average Home Value in this Area
Tax History
| Year | Tax Paid | Tax Assessment Tax Assessment Total Assessment is a certain percentage of the fair market value that is determined by local assessors to be the total taxable value of land and additions on the property. | Land | Improvement |
|---|---|---|---|---|
| 2024 | $2,382 | $33,840 | -- | $33,840 |
| 2022 | $1,864 | $8,180 | $0 | $8,180 |
| 2021 | $1,864 | $8,180 | $0 | $8,180 |
| 2020 | $1,800 | $16,360 | $0 | $16,360 |
| 2019 | $1,800 | $25,820 | $0 | $0 |
| 2018 | $1,552 | $22,400 | $0 | $0 |
| 2017 | $1,093 | $16,060 | $0 | $0 |
| 2016 | $987 | $14,600 | $0 | $0 |
| 2015 | $1,098 | $16,140 | $0 | $0 |
| 2014 | $681 | $16,000 | $0 | $0 |
| 2013 | $681 | $10,760 | $0 | $0 |
Property History
| Date | Event | Price | List to Sale | Price per Sq Ft | Prior Sale |
|---|---|---|---|---|---|
| 09/18/2025 09/18/25 | For Sale | $354,900 | +5.9% | $255 / Sq Ft | |
| 01/28/2022 01/28/22 | Sold | $335,000 | -16.2% | $241 / Sq Ft | View Prior Sale |
| 11/19/2021 11/19/21 | Price Changed | $399,999 | -5.9% | $287 / Sq Ft | |
| 11/15/2021 11/15/21 | Price Changed | $424,900 | -1.2% | $305 / Sq Ft | |
| 11/07/2021 11/07/21 | Price Changed | $430,000 | -2.3% | $309 / Sq Ft | |
| 08/12/2021 08/12/21 | Price Changed | $439,999 | -2.2% | $316 / Sq Ft | |
| 06/25/2021 06/25/21 | For Sale | $449,999 | +92.6% | $323 / Sq Ft | |
| 03/15/2019 03/15/19 | Sold | $233,650 | -11.8% | $168 / Sq Ft | View Prior Sale |
| 02/25/2019 02/25/19 | Pending | -- | -- | -- | |
| 02/04/2019 02/04/19 | For Sale | $265,000 | -- | $190 / Sq Ft |
Purchase History
| Date | Type | Sale Price | Title Company |
|---|---|---|---|
| Warranty Deed | $335,000 | -- | |
| Warranty Deed | $233,650 | -- | |
| Warranty Deed | $190,000 | None Available |
Mortgage History
| Date | Status | Loan Amount | Loan Type |
|---|---|---|---|
| Previous Owner | $152,000 | New Conventional | |
| Previous Owner | $38,000 | Stand Alone Second |
Source: Greater Alabama MLS
MLS Number: 21431623
APN: 22-00-36-1-008-008.317
- 2329 1st Ave N Unit 404
- 2321 1st Ave N Unit 207
- 2222 2nd Ave N Unit 206
- 2222 2nd Ave N Unit 207
- 2301 1st Ave N Unit 203
- 2327 Morris Ave Unit 2C
- 2327 Morris Ave Unit 3B
- 2217 2nd Ave N Unit 206
- 2301 Morris Ave Unit 211
- 2301 Morris Ave Unit 311
- 113 22nd St N Unit 403
- 113 22nd St N Unit 411
- 113 22nd St N Unit 205
- 2212 1st Ave N Unit 420
- 2212 Morris Ave Unit 318
- 2212 Morris Ave Unit 418
- 2212 Morris Ave Unit 312
- 2212 Morris Ave Unit 406
- 2212 Morris Ave Unit 217
- 2212 Morris Ave Unit 307
- 2412 2nd Ave N Unit 29
- 2412 2nd Ave N Unit 11
- 2300-2312 1st Ave N
- 2225 3rd Ave N
- 2222 2nd Ave N Unit 207
- 2309 1st Ave N
- 2227 2nd Ave N Unit 304
- 2218 1st Ave N
- 2308 4th Ave N Unit 1007.1406067
- 2308 4th Ave N Unit 208.1406058
- 2308 4th Ave N Unit 211.1406059
- 2308 4th Ave N Unit 607.1406060
- 2308 4th Ave N Unit 103.1406056
- 2308 4th Ave N Unit 1008.1406068
- 2308 4th Ave N Unit 611.1406065
- 2308 4th Ave N Unit 411.1406064
- 2311 Morris Ave Unit 300
- 2212 1st Ave N Unit 420
- 2201 1st Ave N Unit 5C
- 2300 5th Ave N
