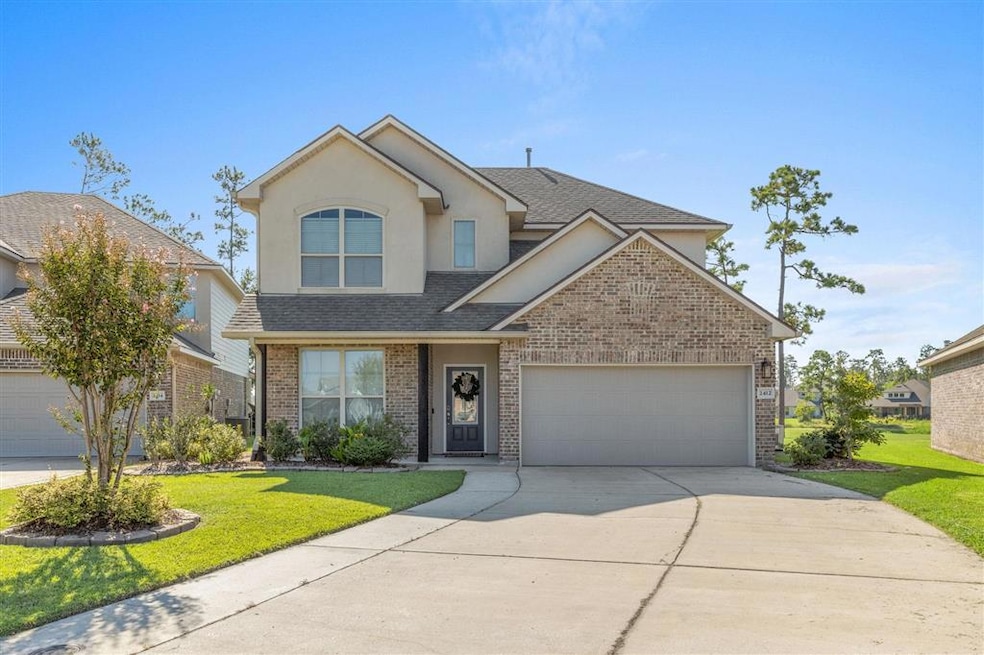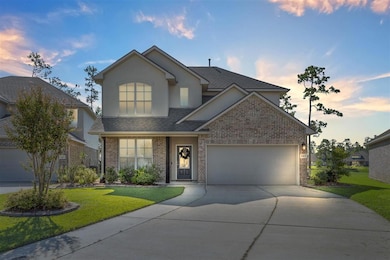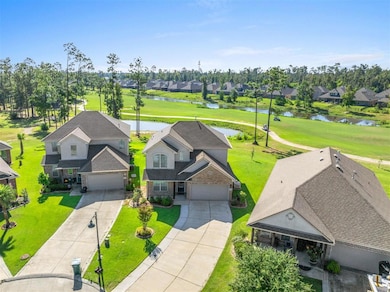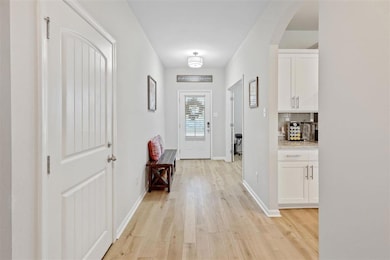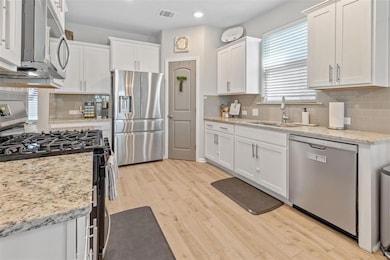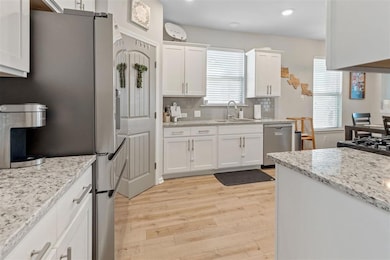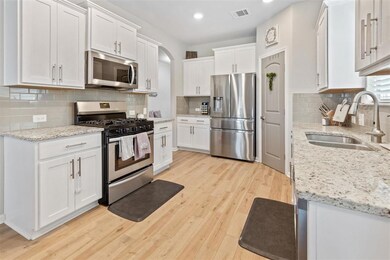2412 Fenimore Loop Westlake, LA 70669
Estimated payment $1,660/month
Highlights
- Traditional Architecture
- High Ceiling
- No HOA
- Westwood Elementary School Rated A
- Granite Countertops
- Front Porch
About This Home
Discover refined living on the National Golf Course in Westlake! This stunning 4-bedroom, 2.5-bathroom home offers 2,434 sq. ft. of stylish living space and overlooks a serene pond on golf course. Perfectly set on a landscaped 0.14-acre lot, this property combines elegance, comfort, and convenience. Step inside to a modern open-concept floor plan that flows seamlessly from the spacious living area to the gourmet kitchen. The kitchen is a true centerpiece, featuring granite countertops, stainless steel appliances (including gas range, microwave, and dishwasher), a walk-in pantry, and abundant storage. Handscraped wood floors and updated fixtures add to the home’s charm and sophistication. The luxurious primary suite offers a spa-like retreat with a soaking tub, double vanity, walk-in shower, and generous walk-in closet. Upstairs, you’ll find three additional bedrooms, along with a flexible second living area or game room. Enjoy peaceful evenings or entertain guests on the covered patio while taking in tranquil views of the golf course and pond. Additional upgrades include a whole-home natural gas generator, smart thermostats, front door camera system, gutters, and professional landscaping with irrigation. Located in Flood Zone X (no flood insurance required) and within walking distance to The National Golf Club’s clubhouse, and minutes from the new Water park. This home offers a perfect balance of resort-style living and everyday convenience near shopping, dining, and entertainment. Don’t miss this exceptional opportunity—schedule your private tour today!
Home Details
Home Type
- Single Family
Year Built
- 2018
Lot Details
- 6,098 Sq Ft Lot
- Lot Dimensions are 115.75 x 81.83 x 117.13
- Rectangular Lot
Parking
- 2 Car Attached Garage
Home Design
- Traditional Architecture
- Brick Veneer
- Shingle Roof
Interior Spaces
- Built-In Features
- High Ceiling
- Ceiling Fan
- Gas Fireplace
- Laundry Room
Kitchen
- Gas Oven
- Gas Range
- Microwave
- Dishwasher
- Kitchen Island
- Granite Countertops
Bedrooms and Bathrooms
- 0.5 Bathroom
- Dual Sinks
- Soaking Tub
- Walk-in Shower
Additional Features
- Energy-Efficient Appliances
- Front Porch
- City Lot
- Central Heating and Cooling System
Community Details
- No Home Owners Association
Map
Home Values in the Area
Average Home Value in this Area
Tax History
| Year | Tax Paid | Tax Assessment Tax Assessment Total Assessment is a certain percentage of the fair market value that is determined by local assessors to be the total taxable value of land and additions on the property. | Land | Improvement |
|---|---|---|---|---|
| 2025 | $2,356 | $24,930 | $4,860 | $20,070 |
| 2024 | $2,356 | $24,930 | $4,860 | $20,070 |
| 2023 | $2,288 | $24,930 | $4,860 | $20,070 |
| 2022 | $2,332 | $24,930 | $4,860 | $20,070 |
| 2021 | $1,680 | $24,930 | $4,860 | $20,070 |
| 2020 | $2,704 | $22,380 | $4,320 | $18,060 |
| 2019 | $3,119 | $24,570 | $4,500 | $20,070 |
Property History
| Date | Event | Price | List to Sale | Price per Sq Ft | Prior Sale |
|---|---|---|---|---|---|
| 02/19/2026 02/19/26 | Price Changed | $284,900 | -5.0% | $117 / Sq Ft | |
| 01/19/2026 01/19/26 | Price Changed | $299,900 | -4.8% | $123 / Sq Ft | |
| 09/12/2025 09/12/25 | For Sale | $315,000 | +23.3% | $129 / Sq Ft | |
| 09/28/2018 09/28/18 | Sold | -- | -- | -- | View Prior Sale |
| 07/13/2018 07/13/18 | Pending | -- | -- | -- | |
| 05/17/2018 05/17/18 | For Sale | $255,500 | -- | $108 / Sq Ft |
Purchase History
| Date | Type | Sale Price | Title Company |
|---|---|---|---|
| Cash Sale Deed | $284,900 | Landmark Title |
Mortgage History
| Date | Status | Loan Amount | Loan Type |
|---|---|---|---|
| Open | $256,400 | New Conventional |
Source: Southwest Louisiana Association of REALTORS®
MLS Number: SWL25101096
APN: 00164984BAO
- 2414 Fenimore Loop
- 2441 Fenimore Loop
- 1630 Reserve Dr
- 1653 Reserve Dr
- 2407 Hogan's Aly
- 0 Hogans Aly Unit 134209
- 0 Hogans Aly Unit 134232
- 0 Hogans Aly Unit 134230
- 0 Hogans Aly Unit SWL25101642
- 0 Hogans Aly Unit 134212
- 0 Hogans Aly Unit 134210
- 0 Hogans Aly Unit 134229
- 0 Hogans Aly Unit 134235
- 0 Hogans Aly Unit 134207
- 0 Hogans Aly Unit 134231
- 0 Hogans Aly Unit 134236
- 0 Hogans Aly Unit 134214
- 0 Hogans Aly Unit SWL25101641
- 0 Hogans Aly Unit SWL25101644
- 0 Hogans Aly Unit 134221
- 2900 Westwood Rd
- 209 Reserve Dr
- 216 Sallengs Rd
- 589 N Perkins Ferry Rd Unit A
- 600 Ryan St
- 333 Mill St
- 625 Ryan St
- 710 Iris St Unit 207
- 710 Iris St Unit 307
- 1910 Alvin St Unit A
- 2207 Clooney St
- 1517 Cottage Ln Unit 1
- 1875 Poeyfarre Dr
- 1035 Giovanni St Unit 8
- 2705 Cypress St
- 2401 W Prien Lake Rd
- 2600 Moeling St
- 1319 11th St
- 1022 Verna Ln
- 3535 Knight Ln Unit 19
Ask me questions while you tour the home.
