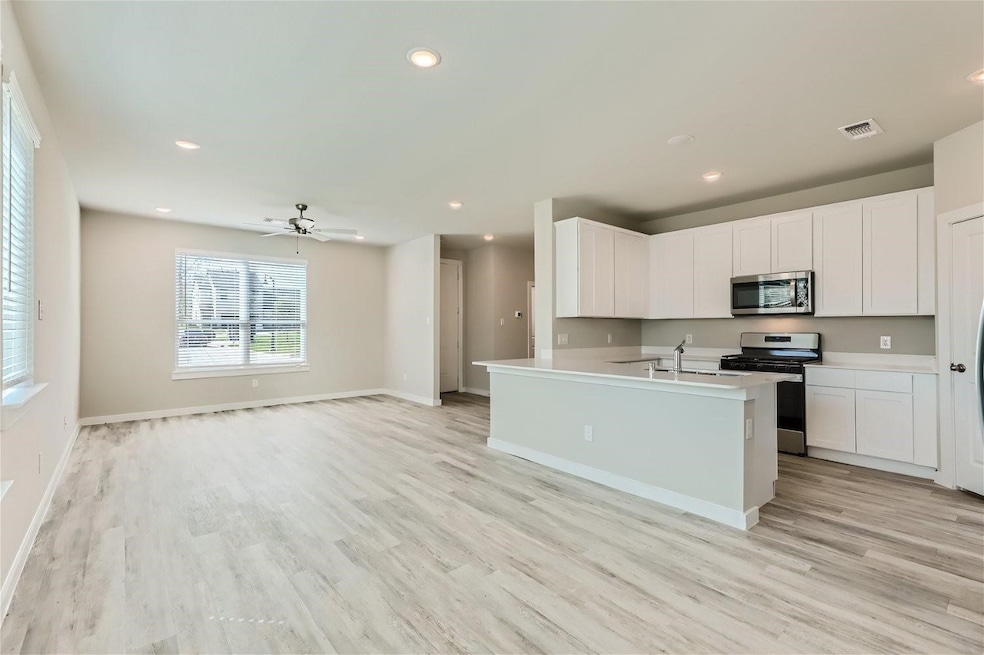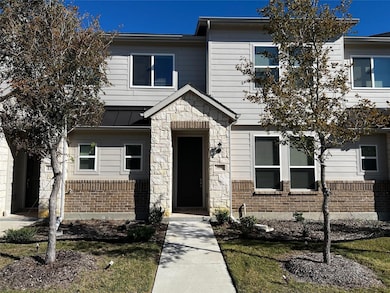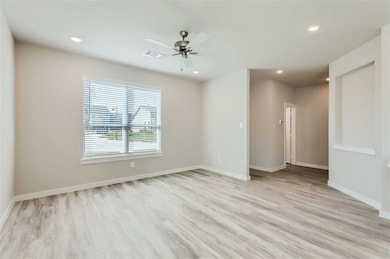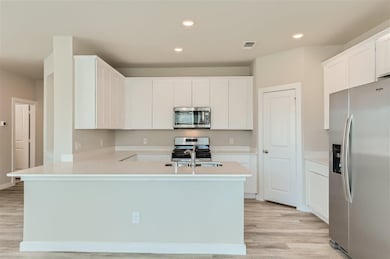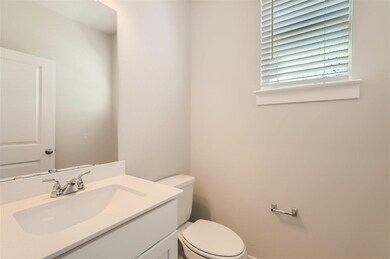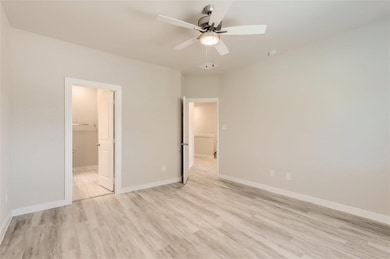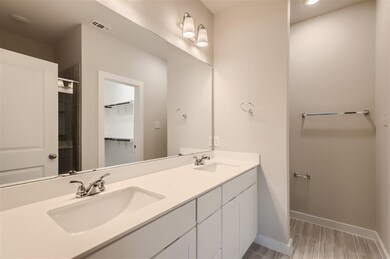2412 Freshwater Ln McKinney, TX 75071
Slaughter NeighborhoodHighlights
- Vaulted Ceiling
- Traditional Architecture
- Interior Lot
- Slaughter Elementary School Rated A-
- 2 Car Attached Garage
- Community Playground
About This Home
Beautiful 4-Bedroom Home in Sought-After Jeans Creek! Experience the perfect blend of style and comfort in this 4-bedroom, 2.5-bath home featuring a rear-entry 2-car garage. Enjoy elegant stone countertops and European soft-close cabinets throughout. The thoughtfully designed kitchen offers a walk-in pantry, ample cabinet space, and a convenient breakfast bar that flows seamlessly into the dining and living areas, ideal for gatherings and everyday living. Upstairs, you’ll find all bedrooms, including a spacious primary suite with dual sinks, a walk-in shower and a large walk-in closet. Photos from previous listing, new photos coming soon. Located just minutes from premier dining, shopping and entertainment, this home offers both convenience and charm. Owner pays HOA, A MUST SEE!
Listing Agent
BLU Global Realty LLC Brokerage Phone: 972-999-2630 License #0630246 Listed on: 11/03/2025
Townhouse Details
Home Type
- Townhome
Est. Annual Taxes
- $6,960
Year Built
- Built in 2021
Lot Details
- 2,962 Sq Ft Lot
- Wood Fence
- Few Trees
HOA Fees
- $150 Monthly HOA Fees
Parking
- 2 Car Attached Garage
- Rear-Facing Garage
- Garage Door Opener
Home Design
- Traditional Architecture
- Brick Exterior Construction
- Shingle Roof
Interior Spaces
- 1,900 Sq Ft Home
- 2-Story Property
- Vaulted Ceiling
- ENERGY STAR Qualified Windows
- Window Treatments
Kitchen
- Gas Range
- Microwave
- Dishwasher
- Disposal
Bedrooms and Bathrooms
- 4 Bedrooms
Laundry
- Laundry in Utility Room
- Washer and Dryer Hookup
Home Security
Eco-Friendly Details
- Energy-Efficient Appliances
- Energy-Efficient HVAC
- Energy-Efficient Insulation
- Energy-Efficient Thermostat
Outdoor Features
- Rain Gutters
Schools
- Slaughter Elementary School
- Mckinney Boyd High School
Utilities
- Central Heating and Cooling System
- Underground Utilities
- High Speed Internet
- Cable TV Available
Listing and Financial Details
- Residential Lease
- Property Available on 12/1/25
- Tenant pays for all utilities, grounds care, insurance, security
- 12 Month Lease Term
- Legal Lot and Block 10 / D
- Assessor Parcel Number R1159000D01001
Community Details
Overview
- Association fees include management
- Bridge Tower Properties Association
- Residences At Jeans Creek Subdivision
Recreation
- Community Playground
- Park
- Trails
Pet Policy
- Limit on the number of pets
- Pet Size Limit
- Pet Deposit $500
- Dogs and Cats Allowed
- Breed Restrictions
Additional Features
- Community Mailbox
- Fire and Smoke Detector
Map
Source: North Texas Real Estate Information Systems (NTREIS)
MLS Number: 21104527
APN: R-11590-00D-0100-1
- 1340 Pebblebrook Dr
- 2421 Jeans Mill Dr
- 1208 Pebblebrook Dr
- 1204 Pebblebrook Dr
- 2304 Glenhaven Dr
- 912 Margaret Dr
- 2608 Glenhaven Dr
- 2404 Marshbrook Dr
- 2408 Emerald Ln
- 808 Stags Leap Dr
- 2208 Stoneleigh Place
- 2429 Emerald Ln
- 2207 W University Dr
- 2313 Gabriel Dr
- 2421 Gabriel Dr
- 2512 Gabriel Dr
- 141 Camellia Ln
- 2708 Gabriel Dr
- 2110 Quail Run
- 2119 Quail Run
- 1336 Creekbank Dr
- 1324 Creekbank Dr
- 1304 Creekbank Dr
- 1225 Pebblebrook Dr
- 2304 Glenhaven Dr
- 2301 W White Ave
- 2328 Heads And Tails Ln
- 913 Tourmalin Dr
- 2408 Emerald Ln
- 2109 Quail Run Unit A
- 314 Northwood Dr
- 2123 Quail Run
- 1904 W White Ave
- 1570 Heritage Dr
- 213 Mccarley Place
- 1928 Meandering Way
- 202 Randy Lee Ln
- 2521 Wolford St
- 1309 White Cir
- 110 Westpark Dr N Unit 112
