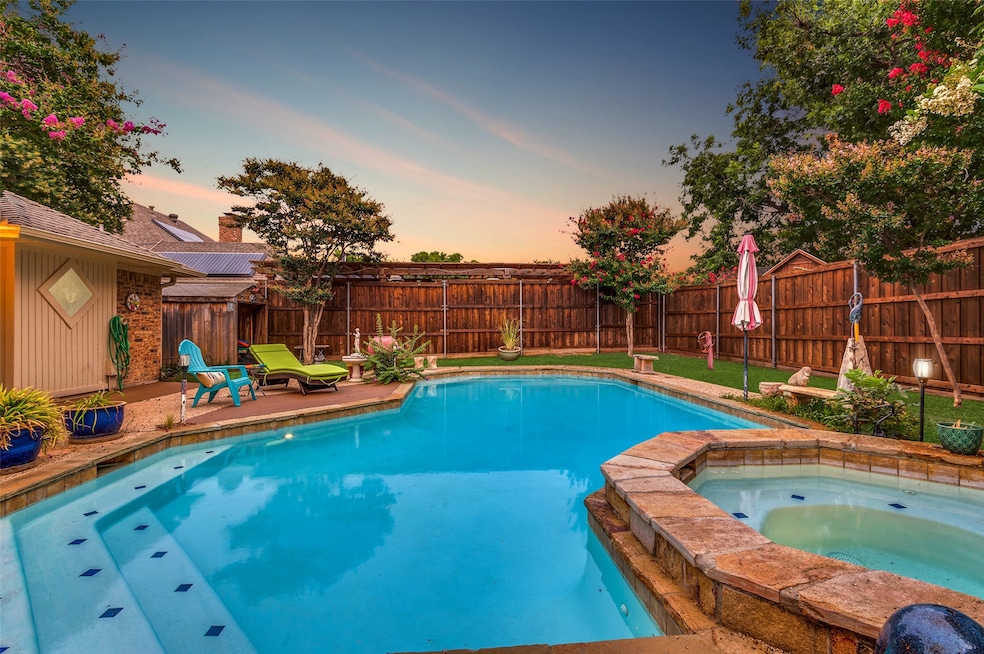
2412 Glen Morris Rd Carrollton, TX 75007
Meadow Ridge/Harvest Run NeighborhoodEstimated payment $3,356/month
Highlights
- In Ground Pool
- Cathedral Ceiling
- 2 Car Direct Access Garage
- Traditional Architecture
- Granite Countertops
- Front Porch
About This Home
Charming single story traditional home with beautiful pool, just in time for summer! No carpeting anywhere. A handsome living area with a beamed ceiling and brick fireplace sets the tone for comfortable everyday living. Just off the foyer is a lovely formal dining room with leaded glass windows. The kitchen boasts granite counters and stainless appliances by KitchenAid and Bosch. Unwind in the cozy den, or enjoy the tiled sunroom with sliding doors leading to the pool. Custom features are found throughout, including the millwork, leaded glass accents and high ceilings. Privacy abounds with two secondary bedrooms located at the front of the home, while the primary suite is located at the back of the home and offers a cozy wall fireplace, and access to the sunroom and the pool beyond. The private backyard boasts a tall board-on-board fence, turfed yard, newer composite deck and a storage shed. Walking distance to Oak Creek Tennis Center. There is so much more to share - this is truly a must-see home!
Listing Agent
Compass RE Texas, LLC. Brokerage Phone: 214-405-1417 License #0484136 Listed on: 07/03/2025

Home Details
Home Type
- Single Family
Est. Annual Taxes
- $8,256
Year Built
- Built in 1983
Lot Details
- 9,017 Sq Ft Lot
- Wood Fence
- Landscaped
- Interior Lot
HOA Fees
- $14 Monthly HOA Fees
Parking
- 2 Car Direct Access Garage
- Alley Access
- Rear-Facing Garage
- Side by Side Parking
- Garage Door Opener
- Driveway
Home Design
- Traditional Architecture
- Brick Exterior Construction
- Slab Foundation
- Composition Roof
Interior Spaces
- 2,267 Sq Ft Home
- 1-Story Property
- Cathedral Ceiling
- Ceiling Fan
- Chandelier
- Fireplace With Gas Starter
- Fireplace Features Masonry
- Window Treatments
- Bay Window
- Ceramic Tile Flooring
- Washer and Electric Dryer Hookup
Kitchen
- Eat-In Kitchen
- Convection Oven
- Electric Oven
- Electric Cooktop
- Microwave
- Dishwasher
- Granite Countertops
- Disposal
Bedrooms and Bathrooms
- 3 Bedrooms
- Walk-In Closet
- 2 Full Bathrooms
- Double Vanity
Pool
- In Ground Pool
- Gunite Pool
Outdoor Features
- Patio
- Exterior Lighting
- Front Porch
Schools
- Sheffield Elementary School
- Smith High School
Utilities
- Central Heating and Cooling System
- Heating System Uses Natural Gas
- High Speed Internet
- Cable TV Available
Community Details
- Highlands Hna Association
- Highlands Of Carrollton Sec 3 Subdivision
Listing and Financial Details
- Legal Lot and Block 2 / F
- Assessor Parcel Number R48272
Map
Home Values in the Area
Average Home Value in this Area
Tax History
| Year | Tax Paid | Tax Assessment Tax Assessment Total Assessment is a certain percentage of the fair market value that is determined by local assessors to be the total taxable value of land and additions on the property. | Land | Improvement |
|---|---|---|---|---|
| 2025 | $8,256 | $504,834 | $110,250 | $394,584 |
| 2024 | $8,256 | $482,749 | $110,250 | $372,499 |
| 2023 | $8,410 | $486,993 | $110,250 | $376,743 |
| 2022 | $8,234 | $428,211 | $105,750 | $322,461 |
| 2021 | $7,477 | $361,720 | $74,250 | $287,470 |
| 2020 | $6,818 | $327,210 | $74,250 | $252,960 |
| 2019 | $7,097 | $324,000 | $74,250 | $249,750 |
| 2018 | $6,800 | $306,509 | $74,250 | $232,259 |
| 2017 | $6,178 | $275,344 | $74,250 | $233,518 |
| 2016 | $4,861 | $245,003 | $65,664 | $186,721 |
| 2015 | $4,052 | $222,730 | $65,664 | $157,066 |
| 2013 | -- | $192,285 | $65,664 | $126,621 |
Property History
| Date | Event | Price | Change | Sq Ft Price |
|---|---|---|---|---|
| 07/22/2025 07/22/25 | Pending | -- | -- | -- |
| 07/08/2025 07/08/25 | For Sale | $488,000 | -- | $215 / Sq Ft |
Purchase History
| Date | Type | Sale Price | Title Company |
|---|---|---|---|
| Interfamily Deed Transfer | -- | None Available | |
| Interfamily Deed Transfer | -- | None Available | |
| Vendors Lien | -- | Ratkin Title |
Mortgage History
| Date | Status | Loan Amount | Loan Type |
|---|---|---|---|
| Open | $256,000 | New Conventional | |
| Previous Owner | $125,000 | Credit Line Revolving | |
| Previous Owner | $25,000 | Credit Line Revolving | |
| Previous Owner | $97,835 | Unknown |
About the Listing Agent

With more than 35 years in real estate and financial services, and over $400 million in closed residential sales, Cody is a top DFW Realtor® and licensed Texas broker. Named among "America's Best Real Estate Agents" by RealTrends, Cody is a multiple-time honoree on D Magazine's "Best Realtors®" and Top Producers list, and has received the Five Star Real Estate Agent Award as featured in Texas Monthly magazine. He has appeared on Fox 4 News and as a speaker at various real estate conferences
Cody's Other Listings
Source: North Texas Real Estate Information Systems (NTREIS)
MLS Number: 20990052
APN: R48272
- 2304 Colleen Ct
- 2306 Sheffield Square
- 2332 Heatherwoods Way
- 18834 Tupelo Ln
- 2302 Stone Glen Ln
- 18903 Platte River Way
- 2202 High Point Dr
- 18816 Bilbrook Ln
- 2716 Gainesborough Dr
- 2159 Stradivarius Ln
- 3701 Canon Gate Cir
- 2121 Stradivarius Ln
- 3822 Clover Hill Ln
- 3521 Whitney Dr
- 2111 Stein Way
- 3416 Livingston Ln
- 2120 Courtland Cir
- 2118 Courtland Cir
- 2206 Red Bluff Dr
- 2011 Gallante Dr






