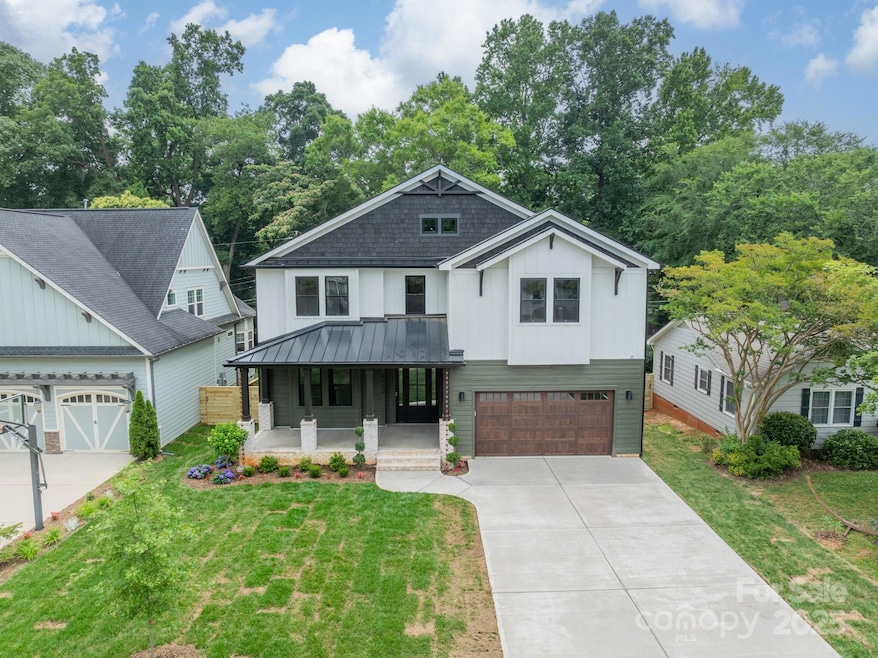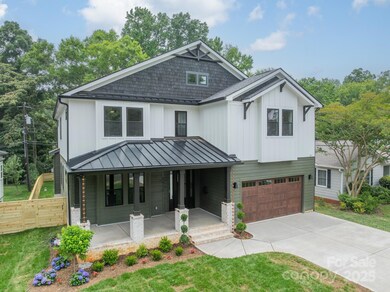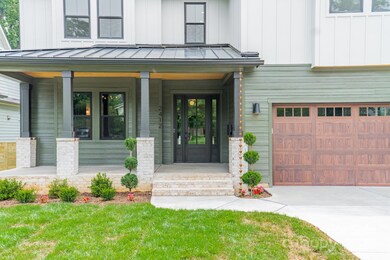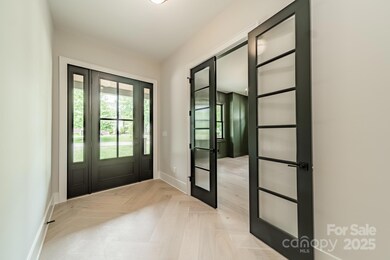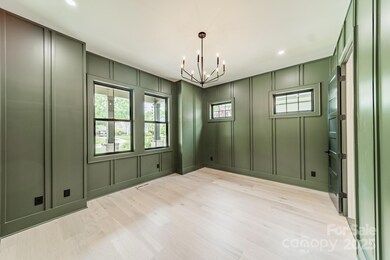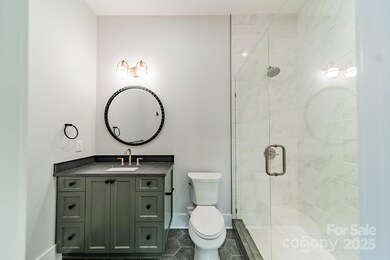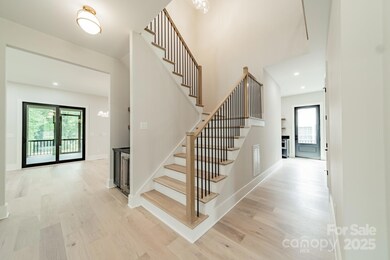
2412 Kingsbury Dr Charlotte, NC 28205
Chantilly NeighborhoodHighlights
- New Construction
- Outdoor Fireplace
- Mud Room
- Transitional Architecture
- Wood Flooring
- Screened Porch
About This Home
As of July 2025NEW CONSTRUCTION-Stylish and Beautifully designed two-story home in the desirable Chantilly neighborhood! Quality craftsmanship and curated finishes from the moment you step in. Be WOW'ed with a gorgeous entry way with herringbone floors. Desirable guest suite/full bath or office on the main level. Gourmet kitchen with top-of-the-line appliances, quality cabinetry, walk-in pantry and wet/dry bar space. Stunning details makes this home feel custom built including your wood grain fireplace mantle. Step outside to your large screened in porch with gas fireplace on over 1/3-acre lot. Finally, a primary suite you've been waiting for with an oversized walk-in closet and sleek spa bathroom. Three additional bedrooms upstairs along with a convenient laundry room. Two car garage. Insulated walls, sealed crawl space are a few of the extra steps taken to perfect this home. Quality Builders Warranty included. Walk to Chantilly Park and all of 7th St restaurants, bars, coffee and more!
Last Agent to Sell the Property
Ivester Jackson Distinctive Properties Brokerage Email: katie@ivesterjackson.com License #249921 Listed on: 06/02/2025
Home Details
Home Type
- Single Family
Year Built
- Built in 2025 | New Construction
Lot Details
- Back Yard Fenced
- Level Lot
- Cleared Lot
- Property is zoned N1-C
Parking
- 2 Car Attached Garage
- Front Facing Garage
- Garage Door Opener
- Driveway
- On-Street Parking
Home Design
- Transitional Architecture
- Hardboard
Interior Spaces
- 2-Story Property
- Wet Bar
- Built-In Features
- Ceiling Fan
- Insulated Windows
- Mud Room
- Entrance Foyer
- Family Room with Fireplace
- Screened Porch
- Crawl Space
- Electric Dryer Hookup
Kitchen
- Oven
- Gas Cooktop
- Range Hood
- Microwave
- Dishwasher
- Kitchen Island
- Disposal
Flooring
- Wood
- Tile
Bedrooms and Bathrooms
- Walk-In Closet
Outdoor Features
- Outdoor Fireplace
Utilities
- Central Heating and Cooling System
- Tankless Water Heater
- Gas Water Heater
- Cable TV Available
Listing and Financial Details
- Assessor Parcel Number 127-105-27
Community Details
Overview
- Built by Spartan Building Group
- Chantilly Subdivision
Amenities
- Picnic Area
Recreation
- Community Playground
- Trails
Ownership History
Purchase Details
Home Financials for this Owner
Home Financials are based on the most recent Mortgage that was taken out on this home.Purchase Details
Home Financials for this Owner
Home Financials are based on the most recent Mortgage that was taken out on this home.Purchase Details
Home Financials for this Owner
Home Financials are based on the most recent Mortgage that was taken out on this home.Purchase Details
Home Financials for this Owner
Home Financials are based on the most recent Mortgage that was taken out on this home.Purchase Details
Purchase Details
Similar Homes in Charlotte, NC
Home Values in the Area
Average Home Value in this Area
Purchase History
| Date | Type | Sale Price | Title Company |
|---|---|---|---|
| Warranty Deed | $1,995,000 | None Listed On Document | |
| Warranty Deed | $1,995,000 | None Listed On Document | |
| Warranty Deed | $550,000 | None Listed On Document | |
| Warranty Deed | -- | None Available | |
| Warranty Deed | -- | None Available | |
| Special Warranty Deed | -- | None Available | |
| Warranty Deed | -- | None Available |
Mortgage History
| Date | Status | Loan Amount | Loan Type |
|---|---|---|---|
| Open | $1,795,300 | New Conventional | |
| Closed | $1,795,300 | New Conventional | |
| Previous Owner | $99,870 | New Conventional | |
| Previous Owner | $116,000 | Unknown | |
| Previous Owner | $113,600 | Unknown |
Property History
| Date | Event | Price | Change | Sq Ft Price |
|---|---|---|---|---|
| 07/14/2025 07/14/25 | Sold | $1,995,000 | 0.0% | $488 / Sq Ft |
| 06/02/2025 06/02/25 | For Sale | $1,995,000 | +262.7% | $488 / Sq Ft |
| 04/01/2024 04/01/24 | Sold | $550,000 | 0.0% | $594 / Sq Ft |
| 03/08/2024 03/08/24 | For Sale | $550,000 | -- | $594 / Sq Ft |
Tax History Compared to Growth
Tax History
| Year | Tax Paid | Tax Assessment Tax Assessment Total Assessment is a certain percentage of the fair market value that is determined by local assessors to be the total taxable value of land and additions on the property. | Land | Improvement |
|---|---|---|---|---|
| 2024 | -- | $459,800 | $430,500 | $29,300 |
| 2023 | $3,512 | $459,800 | $430,500 | $29,300 |
| 2022 | $3,481 | $347,700 | $330,000 | $17,700 |
| 2021 | $3,470 | $347,700 | $330,000 | $17,700 |
| 2020 | $3,462 | $347,700 | $330,000 | $17,700 |
| 2019 | $3,447 | $347,700 | $330,000 | $17,700 |
| 2018 | $2,562 | $189,700 | $140,000 | $49,700 |
| 2017 | $2,518 | $189,700 | $140,000 | $49,700 |
| 2016 | $2,509 | $189,700 | $140,000 | $49,700 |
| 2015 | $2,497 | $189,700 | $140,000 | $49,700 |
| 2014 | $2,654 | $0 | $0 | $0 |
Agents Affiliated with this Home
-
Katie Harrison

Seller's Agent in 2025
Katie Harrison
Ivester Jackson Distinctive Properties
(704) 577-1130
4 in this area
135 Total Sales
-
Jill Miller

Buyer's Agent in 2025
Jill Miller
Helen Adams Realty
(704) 724-0878
2 in this area
183 Total Sales
-
Greg Martin

Seller's Agent in 2024
Greg Martin
MartinGroup Properties Inc
(704) 904-3131
1 in this area
533 Total Sales
Map
Source: Canopy MLS (Canopy Realtor® Association)
MLS Number: 4265110
APN: 127-105-27
- 135 Wyanoke Ave
- 215 Wyanoke Ave
- 2417 Laburnum Ave
- 2504 Park Dr Unit 18
- 2508 Park Rose Ln Unit 17
- 2512 Park Dr Unit 16
- 2516 Park Rose Ln Unit 15
- 2520 Park Dr Unit 14
- 2526 Park Rose Ln Unit 13
- 2530 Park Rose Ln Unit 12
- 2534 Park Rose Ln Unit 11
- 2538 Park Rose Ln Unit 10
- 2542 Park Dr Unit 9
- 2423 Weddington Ave Unit 7
- 600 Lorna St
- 2414 E 7th St
- 2342 E 7th St
- 2509 Bay St
- 404 N Laurel Ave Unit 18
- 1236 Taliesin Ct
