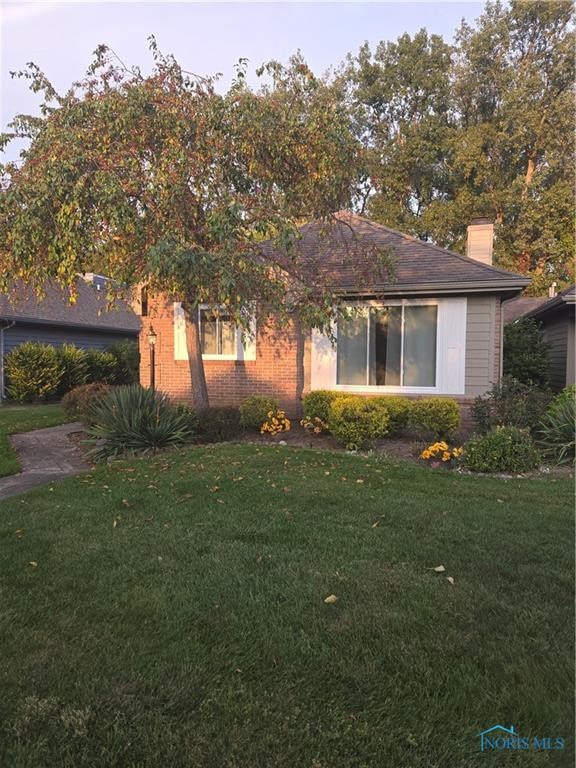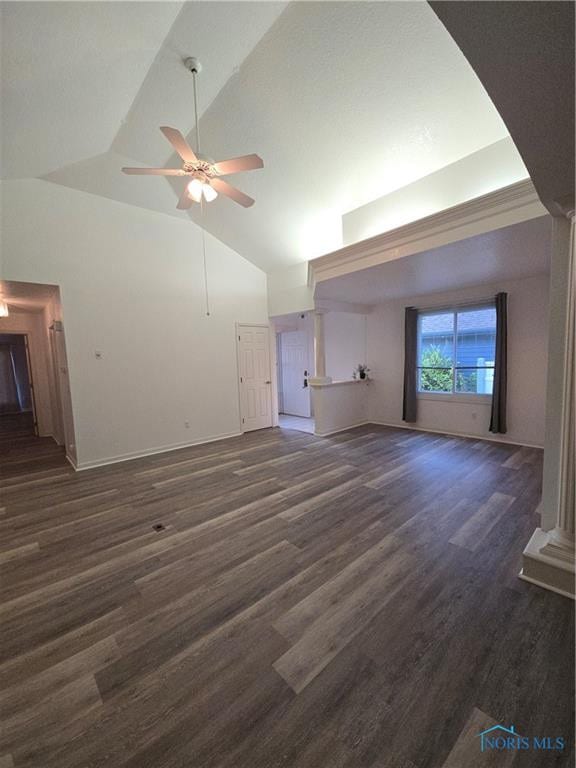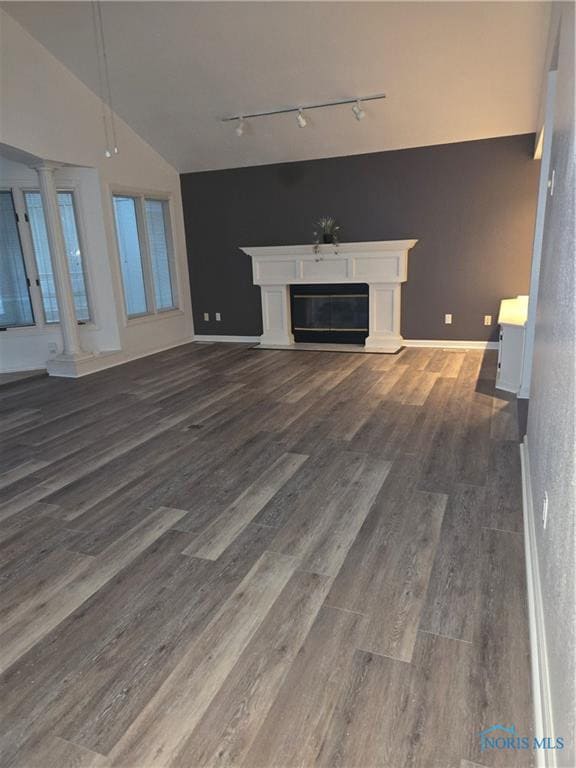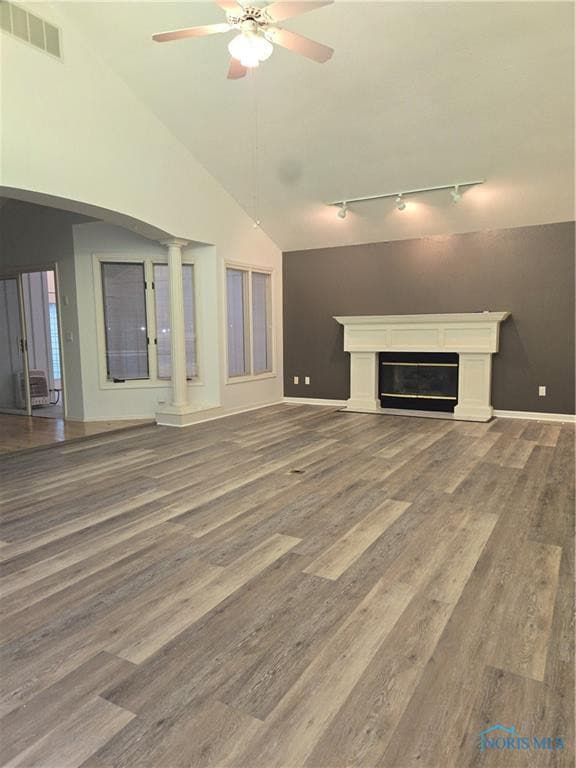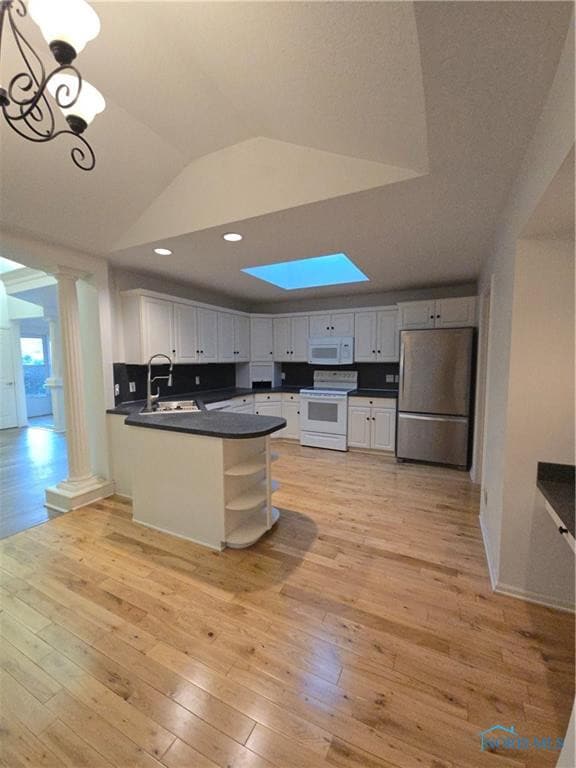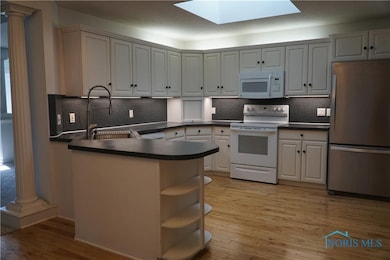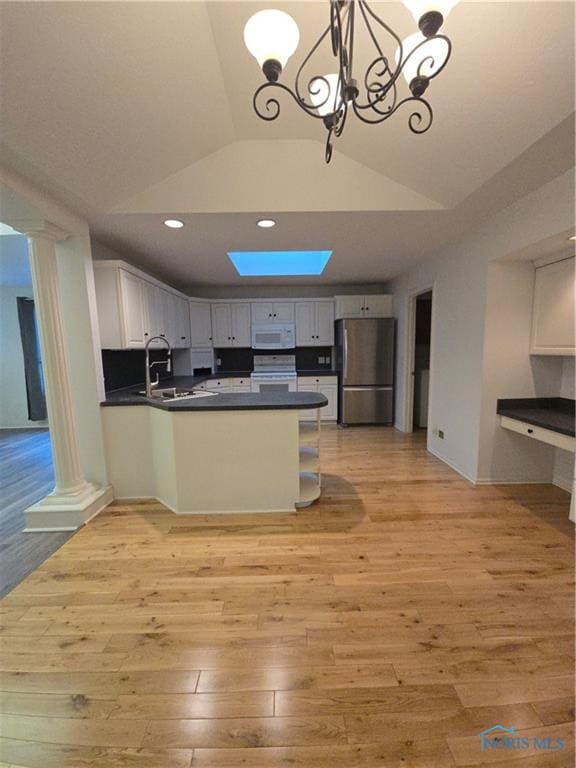UNDER CONTRACT
$10K PRICE DROP
2412 McKivett Dr Toledo, OH 43615
Estimated payment $1,736/month
Total Views
19,752
2
Beds
2
Baths
1,455
Sq Ft
$162
Price per Sq Ft
Highlights
- Vaulted Ceiling
- End Unit
- Skylights
- Stranahan Elementary School Rated A-
- Den
- Forced Air Heating and Cooling System
About This Home
Gorgeous updated condo! In a very peaceful setting in Sylvania Township! New Floors in main living area, hallway and Primary Bedroom! Fresh paint in living area, 4 season sun porch, hallway and pantry! Brand new windows! Nothing to do but move in!
Property Details
Home Type
- Condominium
Est. Annual Taxes
- $2,088
Year Built
- Built in 1991
Lot Details
- End Unit
HOA Fees
- $330 Monthly HOA Fees
Home Design
- Shingle Roof
- Vinyl Siding
Interior Spaces
- 1,455 Sq Ft Home
- 1-Story Property
- Vaulted Ceiling
- Skylights
- Gas Fireplace
- Family Room
- Den
Kitchen
- Microwave
- Dishwasher
Flooring
- Carpet
- Vinyl
Bedrooms and Bathrooms
- 2 Bedrooms
- 2 Full Bathrooms
Laundry
- Laundry on main level
- Dryer
- Washer
Parking
- 2 Car Garage
- Driveway
Schools
- Stranahan Elementary School
- Southview High School
Utilities
- Forced Air Heating and Cooling System
- Heating System Uses Natural Gas
- Water Heater
Listing and Financial Details
- Homestead Exemption
- Assessor Parcel Number 78-80180
Community Details
Overview
- Association fees include snow removal, exterior hazard insurance, lawn care
- Stonebridge Subdivision
Pet Policy
- Pets Allowed
Map
Create a Home Valuation Report for This Property
The Home Valuation Report is an in-depth analysis detailing your home's value as well as a comparison with similar homes in the area
Home Values in the Area
Average Home Value in this Area
Tax History
| Year | Tax Paid | Tax Assessment Tax Assessment Total Assessment is a certain percentage of the fair market value that is determined by local assessors to be the total taxable value of land and additions on the property. | Land | Improvement |
|---|---|---|---|---|
| 2024 | $2,088 | $73,115 | $17,675 | $55,440 |
| 2023 | $3,188 | $50,225 | $14,595 | $35,630 |
| 2022 | $3,216 | $50,225 | $14,595 | $35,630 |
| 2021 | $3,240 | $50,225 | $14,595 | $35,630 |
| 2020 | $3,694 | $50,155 | $13,475 | $36,680 |
| 2019 | $3,562 | $50,155 | $13,475 | $36,680 |
| 2018 | $3,201 | $50,155 | $13,475 | $36,680 |
| 2017 | $3,077 | $41,160 | $4,270 | $36,890 |
| 2016 | $3,013 | $117,600 | $12,200 | $105,400 |
| 2015 | $2,847 | $117,600 | $12,200 | $105,400 |
| 2014 | $2,694 | $40,780 | $4,240 | $36,540 |
| 2013 | $2,694 | $40,780 | $4,240 | $36,540 |
Source: Public Records
Property History
| Date | Event | Price | List to Sale | Price per Sq Ft | Prior Sale |
|---|---|---|---|---|---|
| 10/16/2025 10/16/25 | Price Changed | $235,000 | -4.1% | $162 / Sq Ft | |
| 07/23/2025 07/23/25 | For Sale | $245,000 | +69.0% | $168 / Sq Ft | |
| 09/20/2019 09/20/19 | Sold | $145,000 | 0.0% | $100 / Sq Ft | View Prior Sale |
| 09/03/2019 09/03/19 | Pending | -- | -- | -- | |
| 08/31/2019 08/31/19 | For Sale | $145,000 | +20.8% | $100 / Sq Ft | |
| 05/29/2013 05/29/13 | Sold | $120,000 | -11.0% | $82 / Sq Ft | View Prior Sale |
| 04/27/2013 04/27/13 | Pending | -- | -- | -- | |
| 04/24/2013 04/24/13 | For Sale | $134,900 | -- | $93 / Sq Ft |
Source: Northwest Ohio Real Estate Information Service (NORIS)
Purchase History
| Date | Type | Sale Price | Title Company |
|---|---|---|---|
| Survivorship Deed | $145,000 | Liberty Title Inc | |
| Warranty Deed | $120,000 | None Available | |
| Deed | $141,500 | -- |
Source: Public Records
Mortgage History
| Date | Status | Loan Amount | Loan Type |
|---|---|---|---|
| Open | $70,000 | Future Advance Clause Open End Mortgage | |
| Previous Owner | $10,000 | New Conventional |
Source: Public Records
Source: Northwest Ohio Real Estate Information Service (NORIS)
MLS Number: 6132765
APN: 78-80180
Nearby Homes
- 2413 McKivett Dr
- 6616 Elmer Dr
- 6820 Cloister Ct Unit 6820
- 6855 Shooters Hill Rd
- 6843 Kristi Lynne Ln
- 6850 Kristi Lynne Ln
- 6952 Leicester Rd
- 2515 Orchard Hills Blvd
- 6968 Shooters Hill Rd
- 6124 Applegate St
- 7035 Mourning Dove Ct
- 2748 Moffat Rd
- 2749 Pin Oak Dr Unit 5
- 1985 Oakhaven Rd
- 6847 Woodlake Dr
- 2015 Oakside Rd
- 2010 Oakside Rd
- 1802 Deer Trail Dr
- 2004 Oakside Rd
- 3206 Plainview Dr
- 6300-6318 W Bancroft St
- 6705 W Bancroft St
- 6951 W Bancroft St
- 2015 N Mccord Rd
- 2161 Orchard Lakes Place
- 2759 Pin Oak Dr
- 2411 N Holland Sylvania Rd
- 2143 Fieldbrook Dr
- 3233 Percentum Rd
- 1009 N Holland Sylvania Rd
- 5739 Dorr St
- 5610 Hogan Ave Unit 19
- 3331 Van Fleet Pkwy
- 2704 Westmar Ct
- 2545 Amara Dr
- 6730 Hill Ave
- 4054 Stonehenge Dr Unit 1
- 7629 Sylvan Towne Dr
- 4215 N Mccord Rd
- 4120 King Rd
