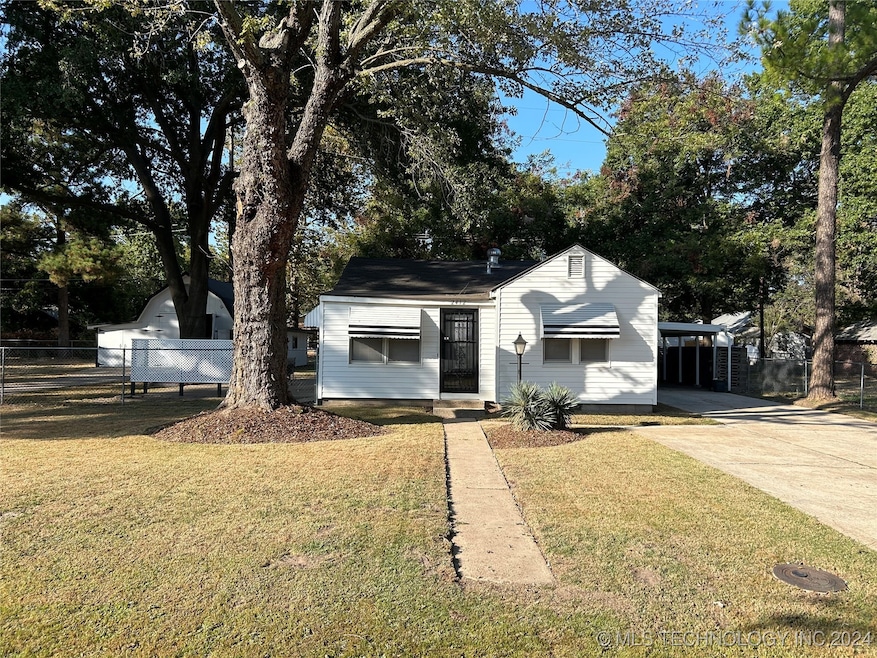
2412 Pine St Muskogee, OK 74401
Central Muskogee NeighborhoodHighlights
- Second Garage
- Mature Trees
- No HOA
- 0.57 Acre Lot
- Wood Flooring
- 3-minute walk to Rotary Park
About This Home
As of March 2025Located on over 1/2 acre and nestled in among tall pines and oak trees. This home has been owned by the same family for the last 76 years. Well maintained original wood floors, new paint, just a gem of a house. Fenced yard with two driveways. A detached garage/barn to die for. Two patios, one covered and one open. Inground storm shelter. Call to see.
Last Agent to Sell the Property
C21/First Choice Realty License #110567 Listed on: 10/18/2024
Home Details
Home Type
- Single Family
Est. Annual Taxes
- $339
Year Built
- Built in 1935
Lot Details
- 0.57 Acre Lot
- South Facing Home
- Mature Trees
Parking
- 1 Car Attached Garage
- Second Garage
Home Design
- Wood Frame Construction
- Fiberglass Roof
- Aluminum Siding
- Asphalt
Interior Spaces
- 1,272 Sq Ft Home
- 1-Story Property
- Ceiling Fan
- Gas Log Fireplace
- Crawl Space
Kitchen
- Dishwasher
- Laminate Countertops
Flooring
- Wood
- Carpet
- Vinyl Plank
Bedrooms and Bathrooms
- 3 Bedrooms
- 2 Full Bathrooms
Home Security
- Security System Owned
- Storm Windows
- Storm Doors
- Fire and Smoke Detector
Outdoor Features
- Covered Patio or Porch
- Storm Cellar or Shelter
Schools
- Cherokee Elementary School
- Muskogee High School
Utilities
- Zoned Cooling
- Window Unit Cooling System
- Heating System Uses Gas
- Gas Water Heater
Community Details
- No Home Owners Association
- Muskogee Townsite Ii Subdivision
Ownership History
Purchase Details
Home Financials for this Owner
Home Financials are based on the most recent Mortgage that was taken out on this home.Similar Homes in Muskogee, OK
Home Values in the Area
Average Home Value in this Area
Purchase History
| Date | Type | Sale Price | Title Company |
|---|---|---|---|
| Personal Reps Deed | $132,500 | None Listed On Document |
Mortgage History
| Date | Status | Loan Amount | Loan Type |
|---|---|---|---|
| Open | $130,099 | FHA |
Property History
| Date | Event | Price | Change | Sq Ft Price |
|---|---|---|---|---|
| 03/13/2025 03/13/25 | Sold | $132,500 | -1.8% | $104 / Sq Ft |
| 01/13/2025 01/13/25 | Pending | -- | -- | -- |
| 11/17/2024 11/17/24 | Price Changed | $134,900 | -3.6% | $106 / Sq Ft |
| 10/18/2024 10/18/24 | For Sale | $139,900 | -- | $110 / Sq Ft |
Tax History Compared to Growth
Tax History
| Year | Tax Paid | Tax Assessment Tax Assessment Total Assessment is a certain percentage of the fair market value that is determined by local assessors to be the total taxable value of land and additions on the property. | Land | Improvement |
|---|---|---|---|---|
| 2024 | $361 | $4,311 | $964 | $3,347 |
| 2023 | $361 | $4,311 | $862 | $3,449 |
| 2022 | $330 | $4,311 | $862 | $3,449 |
| 2021 | $331 | $4,311 | $862 | $3,449 |
| 2020 | $332 | $4,311 | $862 | $3,449 |
| 2019 | $397 | $4,996 | $863 | $4,133 |
| 2018 | $389 | $4,996 | $863 | $4,133 |
| 2017 | $376 | $4,994 | $862 | $4,132 |
| 2016 | $380 | $4,994 | $862 | $4,132 |
| 2015 | $376 | $4,994 | $862 | $4,132 |
| 2014 | $383 | $4,994 | $862 | $4,132 |
Agents Affiliated with this Home
-
S
Seller's Agent in 2025
Steven Woods
C21/First Choice Realty
(918) 869-1939
1 in this area
8 Total Sales
-

Buyer's Agent in 2025
Brigette Bearden
ERA C. S. Raper & Son
(918) 683-1710
26 in this area
109 Total Sales
Map
Source: MLS Technology
MLS Number: 2436479
APN: 16866
- 2408 Arline St
- 2420 Elgin St
- 2308 Elgin Ave
- 2610 Elgin St
- 711 S 29th St
- 2314 Denver St
- 1109 S 23rd St
- 2102 Denver St
- 701 S 30th St
- 608 S 30th St
- 2919 Elgin St
- 2305 Columbus St
- 1214 S 23rd St
- 2647 Columbus St
- 319 S 15th St
- 2701 Boston St
- 1509 Columbus St
- 429 Kendall Blvd
- 423 Kendall Blvd
- 1103 Elgin St






