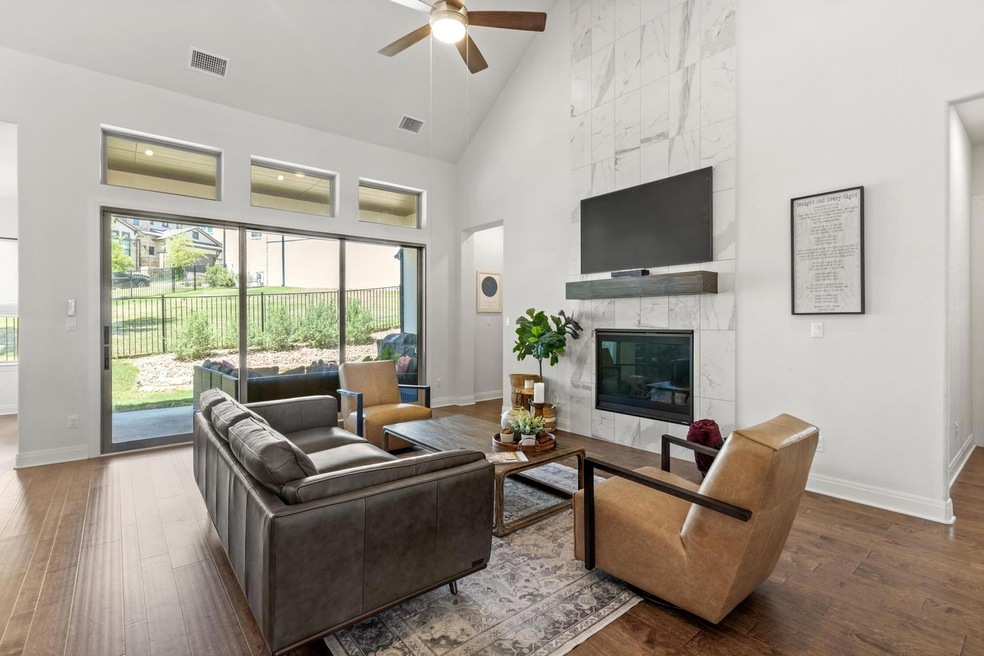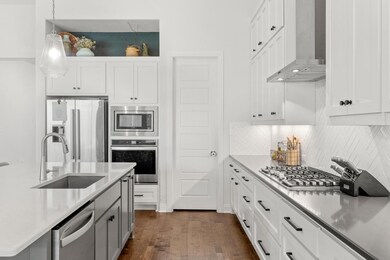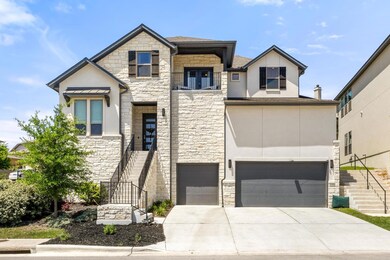2412 Skywalk Ln Unit 52 Briarcliff, TX 78669
Estimated payment $7,767/month
Highlights
- Lake View
- Open Floorplan
- Wood Flooring
- Lake Travis Middle School Rated A
- Cathedral Ceiling
- Main Floor Primary Bedroom
About This Home
Stunning 4 bedroom, 4 bath home in the Summit at Lake Travis community. Chefs dream kitchen open to living room with 2 dinning rooms and breakfast bar. This home features upstairs game room and media room, home office , lake views from upstairs balcony and a great outdoor living space with fenced in backyard. The community has low tax rate and LTISD school district. Schedule a showing today to see this gorgeous home !!!
Listing Agent
All City Real Estate Ltd. Co Brokerage Phone: (512) 839-6525 License #0680138 Listed on: 05/08/2025

Home Details
Home Type
- Single Family
Est. Annual Taxes
- $13,760
Year Built
- Built in 2021
Lot Details
- 0.44 Acre Lot
- East Facing Home
- Wrought Iron Fence
- Back Yard Fenced
- Corner Lot
- Interior Lot
- Gentle Sloping Lot
- Sprinkler System
- Dense Growth Of Small Trees
HOA Fees
- $100 Monthly HOA Fees
Parking
- 3 Car Attached Garage
- Front Facing Garage
Home Design
- Slab Foundation
- Shingle Roof
- Composition Roof
- Masonry Siding
- Stone Siding
- Stucco
Interior Spaces
- 3,628 Sq Ft Home
- 2-Story Property
- Open Floorplan
- Cathedral Ceiling
- Ceiling Fan
- Propane Fireplace
- Entrance Foyer
- Dining Room
- Lake Views
Kitchen
- Breakfast Area or Nook
- Open to Family Room
- Breakfast Bar
- Built-In Electric Oven
- Gas Cooktop
- Microwave
- Plumbed For Ice Maker
- Dishwasher
- Kitchen Island
- Granite Countertops
- Disposal
Flooring
- Wood
- Carpet
- Tile
Bedrooms and Bathrooms
- 4 Bedrooms | 2 Main Level Bedrooms
- Primary Bedroom on Main
- Walk-In Closet
- 4 Full Bathrooms
- Double Vanity
- Garden Bath
- Separate Shower
Home Security
- Prewired Security
- Fire and Smoke Detector
Schools
- Rough Hollow Elementary School
- Lake Travis Middle School
- Lake Travis High School
Utilities
- Zoned Heating and Cooling
- Humidity Control
- Vented Exhaust Fan
- Heating System Uses Propane
- Underground Utilities
- Propane
- Municipal Utilities District Water
- Phone Available
- Cable TV Available
Additional Features
- Sustainability products and practices used to construct the property include see remarks
- Covered Patio or Porch
Listing and Financial Details
- Assessor Parcel Number 01429609960000
Community Details
Overview
- Association fees include common area maintenance
- Summit At Lake Travis hoa
- Summit At Lake Travis Subdivision
Amenities
- Community Mailbox
Map
Home Values in the Area
Average Home Value in this Area
Tax History
| Year | Tax Paid | Tax Assessment Tax Assessment Total Assessment is a certain percentage of the fair market value that is determined by local assessors to be the total taxable value of land and additions on the property. | Land | Improvement |
|---|---|---|---|---|
| 2025 | $10,085 | $945,411 | -- | -- |
| 2023 | $10,085 | $879,225 | $150,000 | $729,225 |
| 2022 | $11,310 | $662,185 | $120,000 | $542,185 |
| 2021 | $821 | $45,694 | $45,694 | $0 |
Property History
| Date | Event | Price | List to Sale | Price per Sq Ft |
|---|---|---|---|---|
| 07/25/2025 07/25/25 | Price Changed | $1,224,900 | -2.0% | $338 / Sq Ft |
| 05/08/2025 05/08/25 | For Sale | $1,249,900 | -- | $345 / Sq Ft |
Purchase History
| Date | Type | Sale Price | Title Company |
|---|---|---|---|
| Special Warranty Deed | -- | Austin Title Company |
Source: Unlock MLS (Austin Board of REALTORS®)
MLS Number: 7995266
APN: 946976
- 19401 Summit Glory Trail Unit 80
- 19302 Summit Glory Trail Unit 68
- 2449 Crosswind Dr
- 19504 Fisher Ln
- 19426 Fisher Ln
- 19508 Summit Glory Trail
- 19418 Fisher Ln
- 0000 Chisholm Trail
- 2706 Tradewind Dr
- 2610 Sunset Vista Cir Unit 16
- 19509 Inverness Dr
- 2518 Sunset Vista Cir Unit 22
- 19506 Inverness Dr
- 2817 Tradewind Dr
- 2901 Tradewind Dr
- 00 Crosswind Dr
- 2808 Lakehurst Rd
- 2804 Lakehurst Rd
- 606 Casasanta Trail
- 19543 Lakehurst Loop
- 19412 Summit Glory Trail Unit 49
- 2400 Sunset Vista Cir Unit 39
- 2714 Lakehurst Rd
- 3209 Crosswind Dr
- 804 Lauren Belle #R Ln
- 607 Gunison Dr
- 507 Barolo Cove
- 4174 Bee Creek Rd
- 2701 Bumble Bee Dr Unit ID1262286P
- 2701 Bumble Bee Dr Unit ID1262294P
- 2701 Bumble Bee Dr Unit ID1262288P
- 2701 Bumble Bee Dr Unit ID1262279P
- 203 Serene Hilltop Cir
- 104 Majestic Arroyo Way
- 721 Mariner
- 106 Feritti Dr
- 402 San Donato Dr
- 305 Coniglio Cove
- 105 Bisset Ct
- 193 World of Tennis Square






