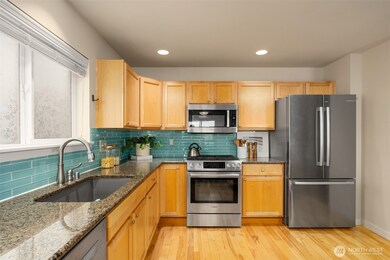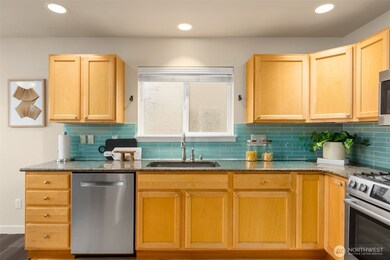24120 NE 112th Ln Unit 113 Redmond, WA 98053
Union Hill-Novelty Hill NeighborhoodEstimated payment $4,157/month
Highlights
- Senior Community
- Vaulted Ceiling
- Private Yard
- Craftsman Architecture
- Wood Flooring
- Community Garden
About This Home
Live the good life at Cascara at the Villages - a vibrant 55+ community where neighbors become friends! Leave your car behind and head to the nearby shopping and good eats! This cheerful corner unit townhome has all the right vibes: vaulted ceilings, an open layout (you will LOVE the Kitchen open to the living area), and two spacious primary suites (yep, one on each level!) Whip up your favorites in the stylish kitchen with granite counters, Bosch appliances, and a center island perfect for snacks and chats. Enjoy coffee on the front porch, sunshine on the back patio. Community gardens, social events, no ARCH restrictions or rental cap - this is the lifestyle you've been waiting for!
Source: Northwest Multiple Listing Service (NWMLS)
MLS#: 2359023
Townhouse Details
Home Type
- Townhome
Est. Annual Taxes
- $6,173
Year Built
- Built in 2009
HOA Fees
- $451 Monthly HOA Fees
Home Design
- Craftsman Architecture
- Composition Roof
- Metal Construction or Metal Frame
- Vinyl Construction Material
Interior Spaces
- 1,400 Sq Ft Home
- 2-Story Property
- Vaulted Ceiling
- Gas Fireplace
- Insulated Windows
Kitchen
- Stove
- Microwave
- Dishwasher
- Disposal
Flooring
- Wood
- Carpet
- Vinyl
Bedrooms and Bathrooms
- Walk-In Closet
- Bathroom on Main Level
Laundry
- Dryer
- Washer
Parking
- 1 Parking Space
- Off-Street Parking
Utilities
- Forced Air Heating and Cooling System
- Water Heater
Additional Features
- Balcony
- Private Yard
Listing and Financial Details
- Down Payment Assistance Available
- Visit Down Payment Resource Website
- Assessor Parcel Number 1433850310
Community Details
Overview
- Senior Community
- Association fees include cable TV, common area maintenance, lawn service, road maintenance, snow removal
- 122 Units
- Kylur Ducotey Community Management Association
- Secondary HOA Phone (206) 687-6763
- Cascara At The Villages Condos
- Redmond Ridge Subdivision
Amenities
- Community Garden
Pet Policy
- Dogs and Cats Allowed
Map
Home Values in the Area
Average Home Value in this Area
Tax History
| Year | Tax Paid | Tax Assessment Tax Assessment Total Assessment is a certain percentage of the fair market value that is determined by local assessors to be the total taxable value of land and additions on the property. | Land | Improvement |
|---|---|---|---|---|
| 2024 | $5,390 | $542,000 | $64,800 | $477,200 |
| 2023 | $4,678 | $593,000 | $64,800 | $528,200 |
| 2022 | $4,843 | $501,000 | $57,600 | $443,400 |
| 2021 | $5,209 | $448,000 | $57,600 | $390,400 |
| 2020 | $4,764 | $442,000 | $57,600 | $384,400 |
| 2018 | $4,582 | $402,000 | $46,800 | $355,200 |
| 2017 | $3,314 | $364,000 | $46,800 | $317,200 |
| 2016 | $3,130 | $263,000 | $50,400 | $212,600 |
| 2015 | $2,895 | $247,000 | $61,600 | $185,400 |
| 2014 | -- | $226,000 | $57,600 | $168,400 |
| 2013 | -- | $197,000 | $50,400 | $146,600 |
Property History
| Date | Event | Price | Change | Sq Ft Price |
|---|---|---|---|---|
| 09/05/2025 09/05/25 | For Rent | $3,300 | 0.0% | -- |
| 07/21/2025 07/21/25 | For Sale | $599,000 | 0.0% | $428 / Sq Ft |
| 07/20/2025 07/20/25 | Off Market | $599,000 | -- | -- |
| 05/23/2025 05/23/25 | Price Changed | $599,000 | -3.1% | $428 / Sq Ft |
| 04/14/2025 04/14/25 | Price Changed | $618,000 | +1.0% | $441 / Sq Ft |
| 04/11/2025 04/11/25 | For Sale | $612,000 | +13.3% | $437 / Sq Ft |
| 11/09/2021 11/09/21 | Sold | $540,000 | -1.8% | $386 / Sq Ft |
| 10/08/2021 10/08/21 | Pending | -- | -- | -- |
| 10/01/2021 10/01/21 | For Sale | $550,000 | -- | $393 / Sq Ft |
Purchase History
| Date | Type | Sale Price | Title Company |
|---|---|---|---|
| Warranty Deed | $540,000 | Cw Title | |
| Warranty Deed | $202,000 | First American |
Mortgage History
| Date | Status | Loan Amount | Loan Type |
|---|---|---|---|
| Open | $400,000 | New Conventional | |
| Previous Owner | $199,000 | No Value Available | |
| Previous Owner | $197,000 | No Value Available | |
| Previous Owner | $155,000 | No Value Available | |
| Previous Owner | $181,800 | No Value Available |
Source: Northwest Multiple Listing Service (NWMLS)
MLS Number: 2359023
APN: 143385-0310
- 23910 NE 112th Place Unit 1
- 23905 NE 113th Ln Unit 4
- 23884 NE 112th Cir Unit 2
- 11008 243rd Ave NE
- 23916 NE 115th Ln Unit 204
- 10909 243rd Ave NE
- 11627 239th Ave NE
- 24421 NE Vine Maple Way
- 23717 NE 108th Place
- 10550 Sheridan Crescent NE
- 24589 NE 118th Place
- 10449 Sheridan Crescent NE
- 10269 Eastridge Dr NE
- 24036 NE Adair Rd
- 10427 248th Ave NE
- 24626 NE 102nd St Unit A & C
- 24626 NE 102nd St Unit A & B
- 24626 NE 102nd St Unit C
- 24626 NE 102nd St Unit A
- 24626 NE 102nd St Unit B
- 11099 Eastridge Dr NE
- 10719 Elliston Way NE
- 22433 NE Marketplace Dr
- 8818 230th Way NE
- 7811 233rd Ave NE
- 22310 NE 62nd Place
- 15106 277th Place NE
- 11305 183rd Place NE
- 18100 NE 95th St
- 19133 NE 65th Way
- 11303 177th Place NE
- 20526 NE 43rd St
- 17771 NE 90th St
- 6205 188th Ln NE
- 6110 186th Place NE
- 17805 NE 139th St
- 18666 Redmond Way
- 17325 NE 85th Place
- 19028 NE 51st St
- 17234 NE 126th Place







