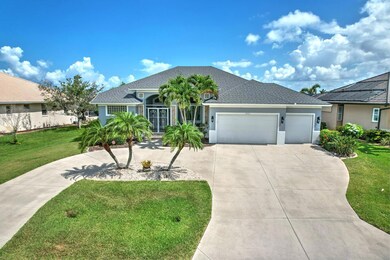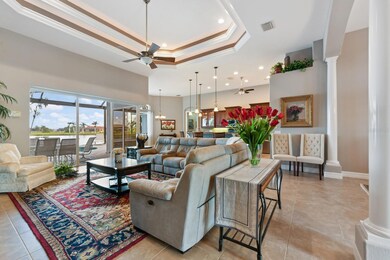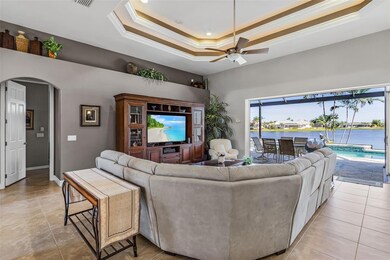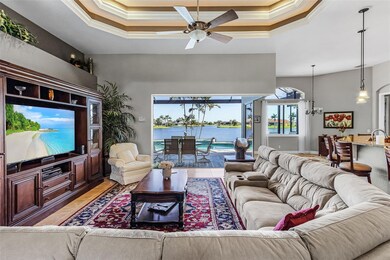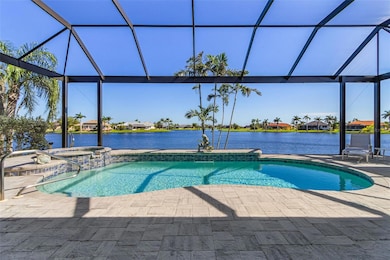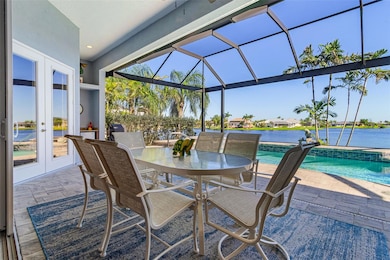24122 Pyramid Way Punta Gorda, FL 33955
Burnt Store NeighborhoodEstimated payment $4,579/month
Highlights
- 80 Feet of Lake Waterfront
- Screened Pool
- Florida Architecture
- Boat Ramp
- Open Floorplan
- High Ceiling
About This Home
Don’t miss this rare opportunity to own a stunning custom estate home with sweeping water views from nearly every room! Located on one of the most sought-after streets in Burnt Store Lakes, this beautifully designed 3-bedroom, 2-bath home with 3-car garage, pool, and spa sits on a premium lot overlooking the community’s largest lake. Thoughtfully crafted by one of Punta Gorda’s premier builders, this residence offers wonderful curb appeal, timeless design and exceptional quality. Inside, a spacious open floorplan welcomes you with high ceilings, crown molding, 8’ interior doors, and plantation shutters throughout. The great room features decorative columns, and expansive disappearing sliding doors that lead to the lanai, flooding the space with natural light and lakefront views. The chef’s kitchen is an entertainer’s dream, boasting granite counters, center island for additional prep space, wide breakfast bar with pendant lighting, stainless appliances, staggered cherry hardwood cabinetry, tumbled tile backsplash, huge walk-in pantry, and a generous dining area plus a separate breakfast nook to give you all the tools for a perfect party or intimate dinner. Retreat to a luxurious primary suite with private pool access, two walk-in closets, and a spa-style bath featuring a walk-through shower and 2 separate vanities. A spacious guest wing offers two oversized bedrooms, one with pool access, the other with an extended closet for extra storage, and a shared bath with a walk-in shower. Refined finishes include a large windows overlooking the pool, lighted tray ceilings in dining, great room, and primary bedroom, spacious laundry room with storage cabinetry and utility sink. Relax under a wide under cover lanai and enjoy the newly pavered pool deck, resurfaced pool and the million dollar lake view beyond. Whether relaxing in the pool and spa or entertaining guests, this backyard oasis is your personal slice of paradise. The air conditioned 3 car garage offers space galore for your cars and outdoor toys. You’ll feel secure with the NEW STONE-COATED METAL ROOF INSTALLED IN 2024, NEW HURRICANE-RATED WINDOWS and an 800 watt generator. You can look at a lot of other homes but you’ll find tremendous value right here!
Listing Agent
CENTURY 21 SUNBELT BURNT STORE Brokerage Phone: 941-347-7833 License #3068658 Listed on: 07/29/2025

Home Details
Home Type
- Single Family
Est. Annual Taxes
- $5,283
Year Built
- Built in 2007
Lot Details
- 9,609 Sq Ft Lot
- 80 Feet of Lake Waterfront
- Lake Front
- Cul-De-Sac
- South Facing Home
- Mature Landscaping
- Level Lot
- Landscaped with Trees
- Property is zoned RSF3.5
HOA Fees
- $41 Monthly HOA Fees
Parking
- 3 Car Attached Garage
- Ground Level Parking
- Garage Door Opener
Home Design
- Florida Architecture
- Entry on the 1st floor
- Slab Foundation
- Metal Roof
- Block Exterior
- Stucco
Interior Spaces
- 2,350 Sq Ft Home
- 1-Story Property
- Open Floorplan
- Crown Molding
- Tray Ceiling
- High Ceiling
- Ceiling Fan
- Pendant Lighting
- Plantation Shutters
- French Doors
- Sliding Doors
- Great Room
- Combination Dining and Living Room
- Inside Utility
- Lake Views
- Fire and Smoke Detector
Kitchen
- Breakfast Area or Nook
- Eat-In Kitchen
- Dinette
- Walk-In Pantry
- Range
- Recirculated Exhaust Fan
- Microwave
- Dishwasher
- Stone Countertops
- Solid Wood Cabinet
- Disposal
Flooring
- Carpet
- Ceramic Tile
Bedrooms and Bathrooms
- 3 Bedrooms
- Split Bedroom Floorplan
- Walk-In Closet
- 2 Full Bathrooms
Laundry
- Laundry Room
- Dryer
- Washer
Eco-Friendly Details
- Irrigation System Uses Rainwater From Ponds
Pool
- Screened Pool
- Heated In Ground Pool
- Heated Spa
- In Ground Spa
- Gunite Pool
- Fence Around Pool
Outdoor Features
- Access To Lake
- Property is near a marina
- Covered Patio or Porch
- Rain Gutters
- Private Mailbox
Location
- Flood Zone Lot
- Property is near a golf course
Utilities
- Central Heating and Cooling System
- Ductless Heating Or Cooling System
- Electric Water Heater
Listing and Financial Details
- Visit Down Payment Resource Website
- Legal Lot and Block 16 / 903
- Assessor Parcel Number 422331156008
Community Details
Overview
- Association fees include management, recreational facilities
- Burnt Store Lakes Poa, Phone Number (941) 639-5881
- Burnt Store Lakes Community
- Punta Gorda Isles Sec 21 Subdivision
- The community has rules related to deed restrictions
Recreation
- Boat Ramp
- Community Playground
- Park
Map
Home Values in the Area
Average Home Value in this Area
Tax History
| Year | Tax Paid | Tax Assessment Tax Assessment Total Assessment is a certain percentage of the fair market value that is determined by local assessors to be the total taxable value of land and additions on the property. | Land | Improvement |
|---|---|---|---|---|
| 2024 | $5,267 | $329,434 | -- | -- |
| 2023 | $5,267 | $319,839 | $0 | $0 |
| 2022 | $5,107 | $310,523 | $0 | $0 |
| 2021 | $5,123 | $301,479 | $0 | $0 |
| 2020 | $5,054 | $297,317 | $0 | $0 |
| 2019 | $4,933 | $290,632 | $0 | $0 |
| 2018 | $4,861 | $302,106 | $0 | $0 |
| 2017 | $4,826 | $295,892 | $0 | $0 |
| 2016 | $4,567 | $289,806 | $0 | $0 |
| 2015 | $4,588 | $287,791 | $0 | $0 |
| 2014 | $4,553 | $285,507 | $0 | $0 |
Property History
| Date | Event | Price | List to Sale | Price per Sq Ft | Prior Sale |
|---|---|---|---|---|---|
| 09/13/2025 09/13/25 | Price Changed | $779,000 | -1.4% | $331 / Sq Ft | |
| 07/29/2025 07/29/25 | For Sale | $790,000 | +68.1% | $336 / Sq Ft | |
| 08/06/2018 08/06/18 | Sold | $470,000 | -3.9% | $200 / Sq Ft | View Prior Sale |
| 08/06/2018 08/06/18 | For Sale | $489,000 | -- | $208 / Sq Ft |
Purchase History
| Date | Type | Sale Price | Title Company |
|---|---|---|---|
| Warranty Deed | -- | Attorney | |
| Warranty Deed | $470,000 | Attorney | |
| Warranty Deed | $25,000 | -- | |
| Quit Claim Deed | $20,000 | -- |
Mortgage History
| Date | Status | Loan Amount | Loan Type |
|---|---|---|---|
| Previous Owner | $270,000 | New Conventional |
Source: Stellar MLS
MLS Number: C7512920
APN: 422331156008
- 24138 Peppercorn Rd
- 24194 Peppercorn Rd
- 17256 Carroway Ln
- 24089 Peppercorn Rd
- 17263 Sagehorn Ln
- 17146 Anthem Ln
- 17256 Sagehorn Ln
- 24050 Bundy Ct
- 24092 Potosi Ct
- 17282 Carroway Ln
- 17176 Sarong Ln
- 17180 Barcrest Ln
- 17222 Spearmint Ln
- 16947 Acapulco Rd
- 16955 Acapulco Rd
- 16963 Acapulco Rd
- 16810 Acapulco Rd
- 17150 Sarong Ln
- 24017 Peppercorn Rd
- 24252 Peppercorn Rd
- 17200 Acapulco Rd Unit 123
- 24017 Peppercorn Rd
- 17298 Acapulco Rd Unit 523
- 17288 Acapulco Rd Unit 422
- 17434 Oro Ct
- 17417 Muscat Ln
- 24351 Baltic Ave Unit 204
- 24417 Baltic Ave Unit 1102
- 17849 Hibiscus Cove Ct Unit 1
- 4017 Big Pass Ln
- 4005 Big Pass Ln
- 2060 Matecumbe Key Rd Unit 2701
- 2060 Matecumbe Key Rd Unit 2104
- 2060 Matecumbe Key Rd Unit 2301
- 2060 Matecumbe Key Rd Unit 2105
- 2060 Matcumb Key Rd Unit 2608
- 24378 Belize Ct
- 3255 Sugarloaf Key Rd Unit 34B
- 2090 Matecumbe Unit 1508
- 2090 Matecumbe Key Rd Unit 1705

