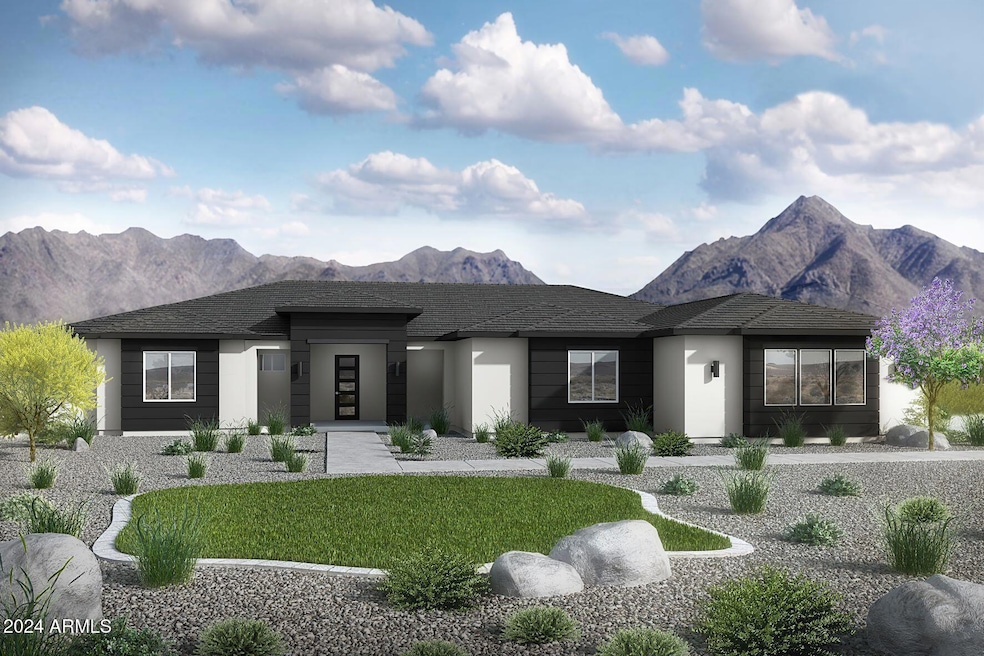
24123 N 100th Ln Peoria, AZ 85383
Highlights
- Horses Allowed On Property
- RV Gated
- 1 Fireplace
- Liberty High School Rated A-
- 1.49 Acre Lot
- No HOA
About This Home
As of May 2025Discover what our new 3600 floor plan has to offer. The kitchen boasts luxurious finishes, such as, stainless steel WOLF appliances, upgraded 42'' upper cabinets w/ crown molding, ample countertop space & a large center island. The adjacent informal dining area provides a comfortable & convenient space. The great room is filled with natural light & a sliding glass door lets in even more. The homes boasts plenty of room for everyone w/ a GUEST LIVING area w/ separate entry. The spa-like primary bathroom includes a BEACH ENTRY shower, dual-sink vanity, a soaking tub, & a spacious walk-in closet. Enjoy outdoor living, dining, and entertaining on the covered patio, and take advantage of the 4-car garage on ALMOST 1.5 ACRE LOT in an coveted location in Peoria.
Last Agent to Sell the Property
Realty ONE Group License #BR042186000 Listed on: 01/03/2025
Home Details
Home Type
- Single Family
Est. Annual Taxes
- $1,500
Year Built
- Built in 2025 | Under Construction
Lot Details
- 1.49 Acre Lot
- Block Wall Fence
- Artificial Turf
- Front Yard Sprinklers
Parking
- 4 Car Garage
- Garage Door Opener
- RV Gated
Home Design
- Home to be built
- Wood Frame Construction
- Spray Foam Insulation
- Tile Roof
Interior Spaces
- 3,600 Sq Ft Home
- 1-Story Property
- Ceiling Fan
- 1 Fireplace
- Double Pane Windows
- Low Emissivity Windows
- Washer and Dryer Hookup
Kitchen
- Eat-In Kitchen
- Gas Cooktop
- Built-In Microwave
- Kitchen Island
Flooring
- Carpet
- Tile
Bedrooms and Bathrooms
- 5 Bedrooms
- Primary Bathroom is a Full Bathroom
- 4 Bathrooms
- Dual Vanity Sinks in Primary Bathroom
- Bathtub With Separate Shower Stall
Schools
- Zuni Hills Elementary School
- Liberty High School
Utilities
- Central Air
- Heating Available
- Shared Well
- Water Softener
- Septic Tank
Additional Features
- No Interior Steps
- Covered Patio or Porch
- Horses Allowed On Property
Community Details
- No Home Owners Association
- Association fees include no fees
- Built by NEXSTAR HOME LLC
- No Hoa Almost 1.5 Acres Fenced Lot Front Yard Landscaping Included Subdivision
Listing and Financial Details
- Tax Lot 2
- Assessor Parcel Number 201-08-042-B
Ownership History
Purchase Details
Home Financials for this Owner
Home Financials are based on the most recent Mortgage that was taken out on this home.Similar Homes in Peoria, AZ
Home Values in the Area
Average Home Value in this Area
Purchase History
| Date | Type | Sale Price | Title Company |
|---|---|---|---|
| Special Warranty Deed | $1,602,789 | First American Title Insurance |
Mortgage History
| Date | Status | Loan Amount | Loan Type |
|---|---|---|---|
| Open | $806,500 | New Conventional |
Property History
| Date | Event | Price | Change | Sq Ft Price |
|---|---|---|---|---|
| 05/22/2025 05/22/25 | Sold | $1,602,789 | +3.4% | $445 / Sq Ft |
| 01/03/2025 01/03/25 | Pending | -- | -- | -- |
| 01/03/2025 01/03/25 | For Sale | $1,550,000 | -- | $431 / Sq Ft |
Tax History Compared to Growth
Tax History
| Year | Tax Paid | Tax Assessment Tax Assessment Total Assessment is a certain percentage of the fair market value that is determined by local assessors to be the total taxable value of land and additions on the property. | Land | Improvement |
|---|---|---|---|---|
| 2025 | $1,136 | -- | -- | -- |
Agents Affiliated with this Home
-
Roger Lewis
R
Seller's Agent in 2025
Roger Lewis
Realty One Group
(480) 242-7634
4 in this area
96 Total Sales
-
Dallin Simonton

Seller Co-Listing Agent in 2025
Dallin Simonton
Realty One Group
(480) 688-7488
4 in this area
282 Total Sales
-
Edward Coogle
E
Buyer's Agent in 2025
Edward Coogle
HomeSmart
(623) 680-3541
3 in this area
7 Total Sales
Map
Source: Arizona Regional Multiple Listing Service (ARMLS)
MLS Number: 6799894
APN: 201-08-042B
- 10059 W Villa Lindo Dr
- 10147 W Camino de Oro
- 24372 N 96th Ln
- 9637 W Avenida Del Sol
- 24414 N 96th Ave
- 9583 W Jj Ranch Rd
- 24733 N 96th Ln
- 10328 W Villa Linda
- 103xx W Villa Linda Dr
- 9508 W Jj Ranch Rd
- 7692 W Nosean Rd
- 10459 W Pinnacle Peak Rd Unit 29
- 23170 N 97th Dr
- 9952 W Jessie Ln
- 10501 W Swayback Pass
- 10440 W Swayback Pass
- 10589 W Camino de Oro
- 9911 W Jessie Ln
- 10502 W Swayback Pass
- 10209 W Jessie Ln
