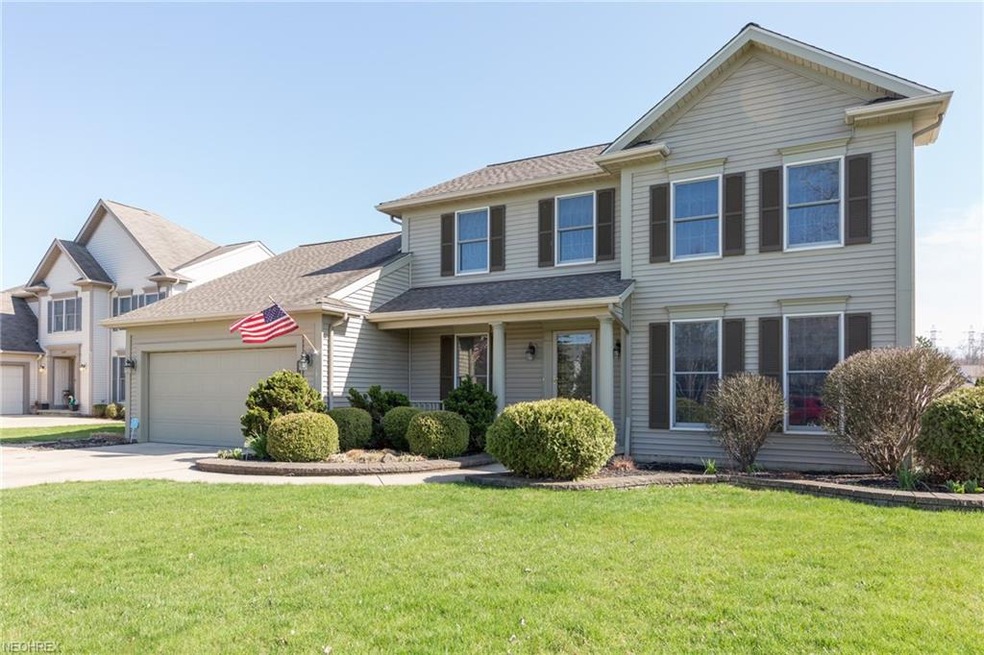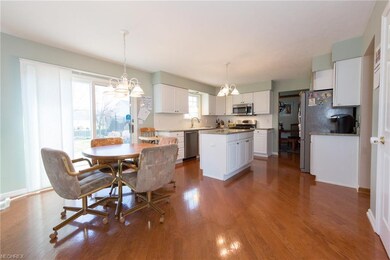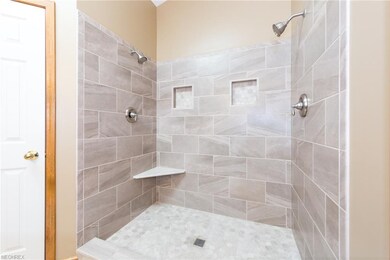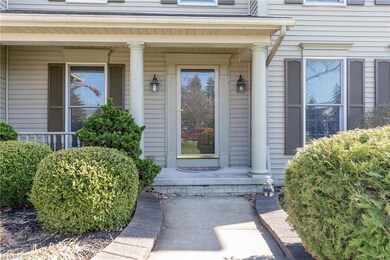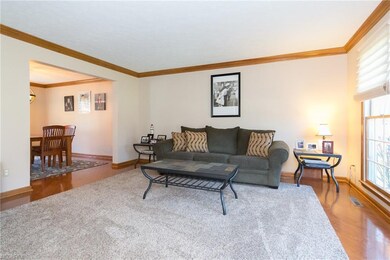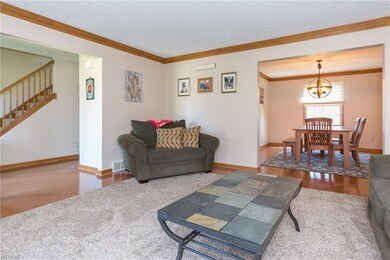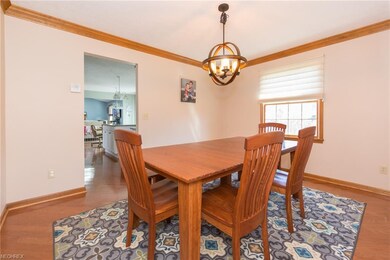
24125 West Rd Olmsted Falls, OH 44138
Highlights
- Colonial Architecture
- 1 Fireplace
- Forced Air Heating and Cooling System
- Falls-Lenox Primary Elementary School Rated A-
- 2 Car Direct Access Garage
About This Home
As of August 2018Absolutely beautiful center hall entry colonial situated on a gorgeous lot, fully fenced and professionally landscaped. Outstanding curb appeal. Large family room with gas fireplace and skylights. Bright and cheerful spacious eat-in kitchen with center island, granite countertops and ceramic subway tile backsplash. Mannington Oak Hardwood flooring throughout. Bathrooms recently remodeled with new flooring, paint, and granite countertops. Oversized master with ceiling fan; attached bath features skylight and newly installed granite countertops. New walk-in two person shower with life-time warranty. DID SOMEONE SAY HEATED FLOORS??? Yes, comfort at its' finest! In ground Rainbird irrigation system in both front and back lawn. Beautiful large raised patio with Unilock walls. Additional features include Suntrol window tint on all windows; finished basement/recreation room; security system, garage attic storage; glass block basement windows; programmable thermostat; newer roof, garbage disposal and Roman shade window treatments. Move in and enjoy!
Last Agent to Sell the Property
EXP Realty, LLC. License #2006003431 Listed on: 04/27/2018

Home Details
Home Type
- Single Family
Year Built
- Built in 1997
Lot Details
- 0.3 Acre Lot
- Lot Dimensions are 75x175
Home Design
- Colonial Architecture
- Asphalt Roof
- Vinyl Construction Material
Interior Spaces
- 2-Story Property
- 1 Fireplace
- Finished Basement
- Basement Fills Entire Space Under The House
Bedrooms and Bathrooms
- 4 Bedrooms
Parking
- 2 Car Direct Access Garage
- Garage Door Opener
Utilities
- Forced Air Heating and Cooling System
- Heating System Uses Gas
Community Details
- West Grove Vill Community
Listing and Financial Details
- Assessor Parcel Number 291-26-012
Ownership History
Purchase Details
Home Financials for this Owner
Home Financials are based on the most recent Mortgage that was taken out on this home.Purchase Details
Home Financials for this Owner
Home Financials are based on the most recent Mortgage that was taken out on this home.Purchase Details
Home Financials for this Owner
Home Financials are based on the most recent Mortgage that was taken out on this home.Similar Homes in the area
Home Values in the Area
Average Home Value in this Area
Purchase History
| Date | Type | Sale Price | Title Company |
|---|---|---|---|
| Survivorship Deed | $256,000 | Transfer Title | |
| Warranty Deed | $228,000 | Maximum Title | |
| Deed | $189,000 | -- |
Mortgage History
| Date | Status | Loan Amount | Loan Type |
|---|---|---|---|
| Open | $241,000 | VA | |
| Closed | $232,902 | VA | |
| Previous Owner | $150,000 | Future Advance Clause Open End Mortgage | |
| Previous Owner | $90,000 | New Conventional |
Property History
| Date | Event | Price | Change | Sq Ft Price |
|---|---|---|---|---|
| 08/02/2018 08/02/18 | Sold | $256,000 | -1.5% | $86 / Sq Ft |
| 06/09/2018 06/09/18 | Pending | -- | -- | -- |
| 05/24/2018 05/24/18 | Price Changed | $260,000 | -3.7% | $87 / Sq Ft |
| 04/27/2018 04/27/18 | For Sale | $270,000 | +18.4% | $90 / Sq Ft |
| 06/12/2015 06/12/15 | Sold | $228,000 | -8.0% | $104 / Sq Ft |
| 05/07/2015 05/07/15 | Pending | -- | -- | -- |
| 06/05/2014 06/05/14 | For Sale | $247,900 | -- | $114 / Sq Ft |
Tax History Compared to Growth
Tax History
| Year | Tax Paid | Tax Assessment Tax Assessment Total Assessment is a certain percentage of the fair market value that is determined by local assessors to be the total taxable value of land and additions on the property. | Land | Improvement |
|---|---|---|---|---|
| 2024 | $8,217 | $127,750 | $23,800 | $103,950 |
| 2023 | $7,027 | $89,180 | $21,840 | $67,340 |
| 2022 | $6,975 | $89,180 | $21,840 | $67,340 |
| 2021 | $6,906 | $89,180 | $21,840 | $67,340 |
| 2020 | $6,965 | $80,330 | $19,670 | $60,660 |
| 2019 | $6,180 | $229,500 | $56,200 | $173,300 |
| 2018 | $6,196 | $80,330 | $19,670 | $60,660 |
| 2017 | $6,644 | $79,800 | $15,960 | $63,840 |
| 2016 | $6,612 | $79,800 | $15,960 | $63,840 |
| 2015 | $5,058 | $79,800 | $15,960 | $63,840 |
| 2014 | $5,058 | $67,940 | $15,050 | $52,890 |
Agents Affiliated with this Home
-
Sam Livingston

Seller's Agent in 2018
Sam Livingston
EXP Realty, LLC.
(216) 659-1540
1 in this area
87 Total Sales
-
Nick Virzi

Buyer's Agent in 2018
Nick Virzi
Keller Williams Elevate
(440) 821-5737
111 Total Sales
-
C
Seller's Agent in 2015
Clint Williams
Deleted Agent
-
Greg Erlanger

Buyer's Agent in 2015
Greg Erlanger
Keller Williams Citywide
(440) 892-2211
74 in this area
3,789 Total Sales
Map
Source: MLS Now
MLS Number: 3993293
APN: 291-26-012
- 23676 Cottage Trail
- 8757 Roberts Ct Unit 25C
- 732 Wyleswood Dr
- 724 Wyleswood Dr
- 8579 Columbia Rd
- 530 Crossbrook Dr
- Bramante Ranch w/ Finished Basement Plan at Smokestack Trails
- Columbia w/ Finished Basement Plan at Smokestack Trails
- Hudson w/ Finished Basement Plan at Smokestack Trails
- Anderson w/ Finished Basement Plan at Smokestack Trails
- Lehigh w/ Finished Basement Plan at Smokestack Trails
- Passionflower II Plan at Aspire at Longbrooke
- Daffodil II Plan at Aspire at Longbrooke
- 591 Wyleswood Dr
- 575 Wyleswood Dr
- 565 Wyleswood Dr
- 549 Wyleswood Dr
- 543 Wyleswood Dr
- 537 Wyleswood Dr
- 517 Wyleswood Dr
