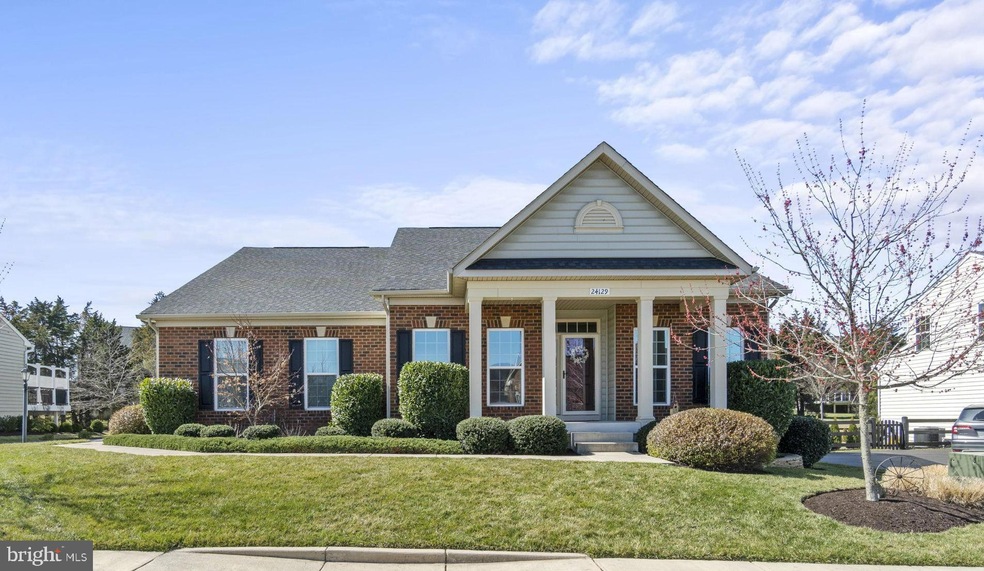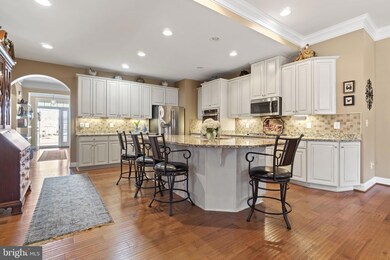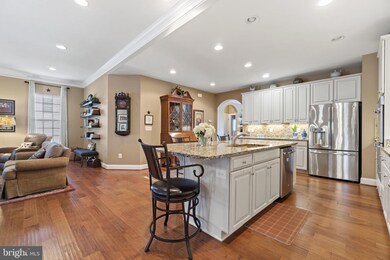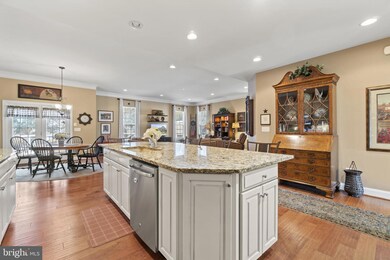
24129 Statesboro Place Ashburn, VA 20148
Highlights
- Eat-In Gourmet Kitchen
- Colonial Architecture
- Vaulted Ceiling
- Mercer Middle School Rated A
- Community Lake
- Traditional Floor Plan
About This Home
As of June 2025This fabulous home is a must see! The inviting front porch welcomes you to this lovely home and will make you want to stay. Enjoy main level living at its finest! From the large family room which is open to the most impressive gourmet kitchen to the 600-foot deck this is the perfect space to entertain! Immaculate 3 bedroom and 2 full baths on main level. Large owner’s suite with tray ceiling, beautiful bath, and huge walk-in closet. The spacious loft on upper level with walk-in closet, full bath and finished storage room gives you endless options to turn this space into the perfect room to fit your needs. Enjoy an amazing maintenance free deck with two motorized awnings that convey. Not only is the home fabulous, so is the community with a private lake where you can fish and canoe, a sandy beach, walking trails, a picnic area with grills, and a 2-acre dog park, residents are offered a pool membership each summer at a neighboring community.
Last Agent to Sell the Property
Keller Williams Realty License #0225044907 Listed on: 03/24/2023

Home Details
Home Type
- Single Family
Est. Annual Taxes
- $7,799
Year Built
- Built in 2015
Lot Details
- 0.28 Acre Lot
- Sprinkler System
- Property is zoned TR1UBF
HOA Fees
- $118 Monthly HOA Fees
Parking
- 2 Car Direct Access Garage
- Side Facing Garage
- Garage Door Opener
Home Design
- Colonial Architecture
- Brick Exterior Construction
- Brick Foundation
- Vinyl Siding
- Masonry
Interior Spaces
- Property has 3 Levels
- Traditional Floor Plan
- Crown Molding
- Wainscoting
- Tray Ceiling
- Vaulted Ceiling
- Family Room Off Kitchen
- Unfinished Basement
- Walk-Up Access
- Dryer
Kitchen
- Eat-In Gourmet Kitchen
- Built-In Double Oven
- Cooktop
- Built-In Microwave
- Ice Maker
- Dishwasher
- Stainless Steel Appliances
- Kitchen Island
- Disposal
Flooring
- Wood
- Carpet
Bedrooms and Bathrooms
- En-Suite Bathroom
- Walk-In Closet
Schools
- Mercer Middle School
- John Champe High School
Utilities
- Forced Air Heating and Cooling System
- Vented Exhaust Fan
- Natural Gas Water Heater
Listing and Financial Details
- Tax Lot 52
- Assessor Parcel Number 246390117000
Community Details
Overview
- Association fees include common area maintenance, management, trash
- Meadows 2 Subdivision
- Community Lake
Amenities
- Picnic Area
- Common Area
Recreation
- Jogging Path
Ownership History
Purchase Details
Home Financials for this Owner
Home Financials are based on the most recent Mortgage that was taken out on this home.Purchase Details
Home Financials for this Owner
Home Financials are based on the most recent Mortgage that was taken out on this home.Purchase Details
Home Financials for this Owner
Home Financials are based on the most recent Mortgage that was taken out on this home.Purchase Details
Purchase Details
Purchase Details
Home Financials for this Owner
Home Financials are based on the most recent Mortgage that was taken out on this home.Similar Homes in Ashburn, VA
Home Values in the Area
Average Home Value in this Area
Purchase History
| Date | Type | Sale Price | Title Company |
|---|---|---|---|
| Deed | $1,149,900 | First American Title Insurance | |
| Warranty Deed | $905,000 | None Listed On Document | |
| Interfamily Deed Transfer | -- | None Available | |
| Interfamily Deed Transfer | -- | None Available | |
| Interfamily Deed Transfer | -- | None Available | |
| Interfamily Deed Transfer | -- | None Available | |
| Interfamily Deed Transfer | -- | None Available | |
| Interfamily Deed Transfer | -- | None Available | |
| Warranty Deed | $672,504 | Nvr Settlement Services Inc |
Mortgage History
| Date | Status | Loan Amount | Loan Type |
|---|---|---|---|
| Open | $919,920 | New Conventional | |
| Previous Owner | $724,000 | New Conventional | |
| Previous Owner | $281,020 | Stand Alone Refi Refinance Of Original Loan | |
| Previous Owner | $605,250 | Commercial |
Property History
| Date | Event | Price | Change | Sq Ft Price |
|---|---|---|---|---|
| 06/05/2025 06/05/25 | Sold | $1,149,900 | 0.0% | $230 / Sq Ft |
| 04/18/2025 04/18/25 | For Sale | $1,149,900 | +27.1% | $230 / Sq Ft |
| 05/31/2023 05/31/23 | Sold | $905,000 | -4.2% | $311 / Sq Ft |
| 05/02/2023 05/02/23 | Pending | -- | -- | -- |
| 04/13/2023 04/13/23 | Price Changed | $945,000 | -3.1% | $325 / Sq Ft |
| 03/24/2023 03/24/23 | For Sale | $975,000 | -- | $335 / Sq Ft |
Tax History Compared to Growth
Tax History
| Year | Tax Paid | Tax Assessment Tax Assessment Total Assessment is a certain percentage of the fair market value that is determined by local assessors to be the total taxable value of land and additions on the property. | Land | Improvement |
|---|---|---|---|---|
| 2024 | $7,799 | $901,670 | $400,300 | $501,370 |
| 2023 | $8,091 | $924,700 | $400,300 | $524,400 |
| 2022 | $7,265 | $816,340 | $270,300 | $546,040 |
| 2021 | $6,798 | $693,710 | $240,300 | $453,410 |
| 2020 | $6,445 | $622,690 | $210,300 | $412,390 |
| 2019 | $6,302 | $603,070 | $190,300 | $412,770 |
| 2018 | $6,344 | $584,730 | $190,300 | $394,430 |
| 2017 | $6,991 | $621,420 | $190,300 | $431,120 |
| 2016 | $6,859 | $599,080 | $0 | $0 |
| 2015 | $2,160 | $0 | $0 | $0 |
| 2014 | $2,082 | $0 | $0 | $0 |
Agents Affiliated with this Home
-
R
Seller's Agent in 2025
Rajesh Cheruku
Ikon Realty - Ashburn
-
L
Buyer's Agent in 2025
Lalitha Sivakumar
Redfin Corporation
-
T
Seller's Agent in 2023
Tanya Johnson
Keller Williams Realty
Map
Source: Bright MLS
MLS Number: VALO2044844
APN: 246-39-0117
- 41590 Revival Dr
- 23941 Nightsong Ct
- 41517 Deer Point Ct
- 41972 Paddock Gate Place
- 23883 Ebony Eyes Ct
- 24247 Purple Finch Dr
- 24008 Littleleaf Ct
- 23736 Hensley Hunt Ct
- 41193 John Mosby Hwy
- 41312 Lavender Breeze Cir
- 24118 Trailhead Dr
- 41170 Little River Turnpike
- 41594 Hepatica Ct
- 41213 Turkey Oak Dr
- 24562 Mountain Magnolia Place
- 41209 Speckled Wren Ct
- 24660 Woolly Mammoth Terrace Unit 404
- 24641 Greysteel Square
- 24558 Rosebay Terrace
- 41930 Cushendall Terrace






