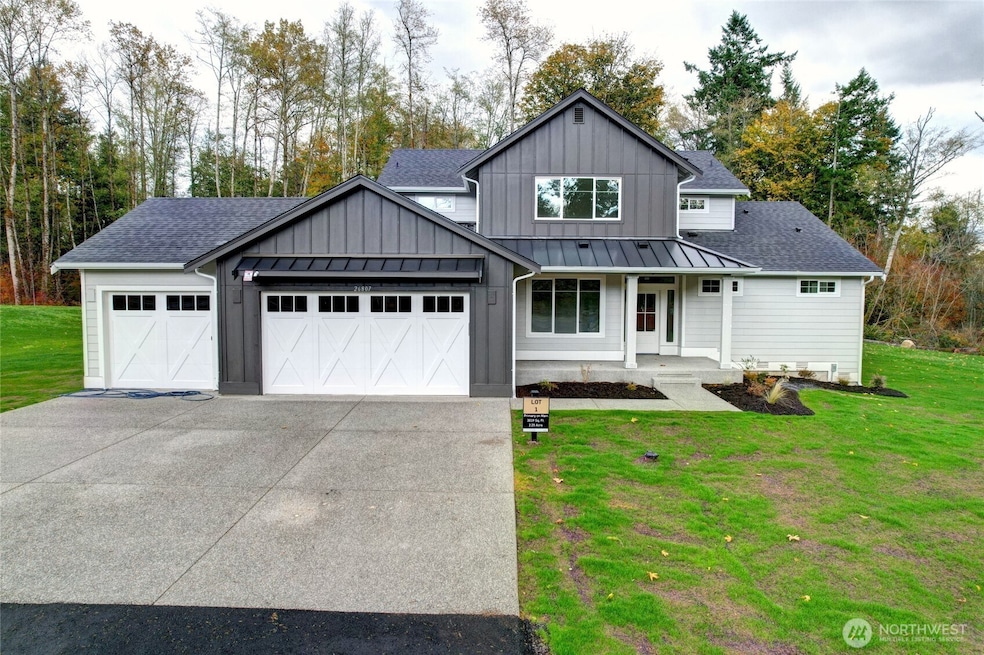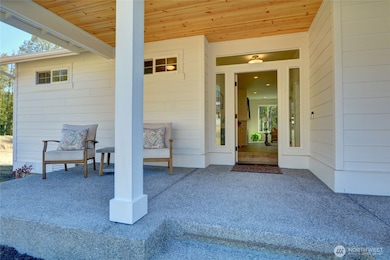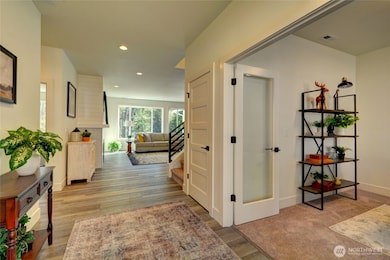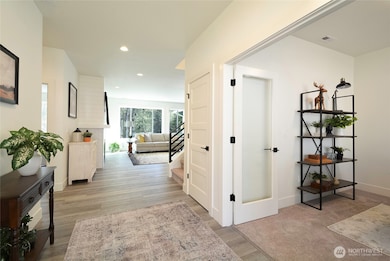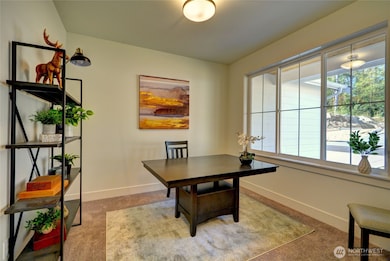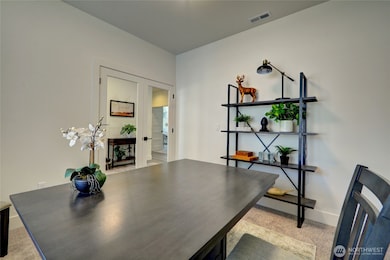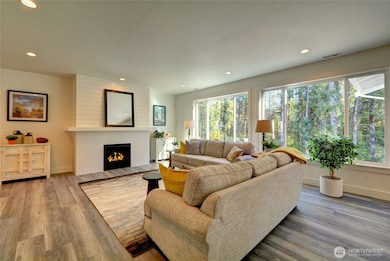2413 197th St NE Arlington, WA 98223
Estimated payment $7,505/month
Highlights
- New Construction
- Traditional Architecture
- No HOA
- RV Access or Parking
- 1 Fireplace
- Walk-In Pantry
About This Home
Holiday Signing Bonus 25k, Exceptional New Construction on Quiet Large & Level Lot. 3019 asf Primary on the Main. Bright and Open Great Room Concept Design with detailed upgrades. Gourmet Kitchen, quartz counters, ample cabinets, stainless appliances. Enormous bright windows to indulge in the tranquil view, Covered outdoor patio for year around use. Den/Office with French doors Just off the Entry. Main level Utility Rm and Guest Half Bath. Primary Suite w/5-piece Bath Beautifully Tiled & Big Walk-in-Closet. Three large Bedrooms up with Full bath Plus a Second Living room. 3 car garage. Finishes vary from Photos. You can buy contingent with this Builder. 5 min to I-5 and shopping and amenities.
Source: Northwest Multiple Listing Service (NWMLS)
MLS#: 2456978
Home Details
Home Type
- Single Family
Year Built
- Built in 2025 | New Construction
Lot Details
- 1.03 Acre Lot
- Street terminates at a dead end
- Level Lot
- Property is in very good condition
Parking
- 3 Car Attached Garage
- RV Access or Parking
Home Design
- Traditional Architecture
- Poured Concrete
- Composition Roof
- Metal Roof
- Stone Siding
- Cement Board or Planked
- Stone
Interior Spaces
- 3,019 Sq Ft Home
- 2-Story Property
- 1 Fireplace
- French Doors
- Storm Windows
Kitchen
- Walk-In Pantry
- Stove
- Microwave
- Dishwasher
Flooring
- Carpet
- Vinyl Plank
Bedrooms and Bathrooms
- Walk-In Closet
- Bathroom on Main Level
Outdoor Features
- Patio
Utilities
- Forced Air Heating and Cooling System
- Heat Pump System
- Generator Hookup
- Propane
- Water Heater
- Septic Tank
- High Speed Internet
Community Details
- No Home Owners Association
- Smokey Point Subdivision
- The community has rules related to covenants, conditions, and restrictions
- Electric Vehicle Charging Station
Listing and Financial Details
- Assessor Parcel Number 31051700202900
Map
Home Values in the Area
Average Home Value in this Area
Property History
| Date | Event | Price | List to Sale | Price per Sq Ft |
|---|---|---|---|---|
| 11/21/2025 11/21/25 | For Sale | $1,195,000 | -- | $396 / Sq Ft |
Source: Northwest Multiple Listing Service (NWMLS)
MLS Number: 2456978
- 18 Xxx Jim Creek Rd
- 27525 W Lake Riley Rd
- 14026 272nd St NE
- 13802 State Route 530 NE
- 21401 127th Ave NE
- 0 Unit NWM2404899
- 15317 300th St NE
- 12424 212th St NE
- 12418 212th St NE
- 22406 121st Dr NE
- 226 XXX N River Dr
- 0 127th Ave NE Unit NWM2422016
- 12631 State Route 530 NE
- 16423 148th St NE
- 13705 Forest Way
- 23118 135th St NE
- 23300 135th St NE
- 14307 164th St NE
- 21126 133rd St NE
- 16416 Dogwood Ln
- 8510 212th St NE
- 10114 Mountain Loop Hwy Unit 28/12
- 625 S Stillaguamish Ave
- 501 N Olympic Ave
- 102 E Division St
- 104 S Olympic Ave
- 106 Cascade Ave
- 20505 Olympic Place NE
- 20721 Olympic Place NE
- 7900-7980 200th St NE
- 20227 77th Ave NE
- 20310 74th Ave NE
- 6605 204th St NE
- 18725 67th Ave NE
- 17327 67th Ave NE
- 16612 51st Ave NE
- 17309 40th Ave NE
- 3527 183rd Place NE
- 4825 Lerch Rd
- 4021 167th St NE Unit A
