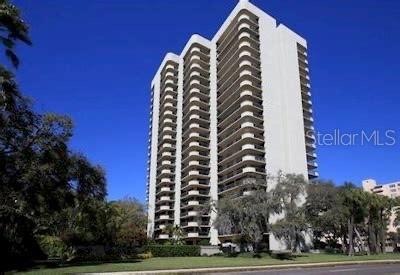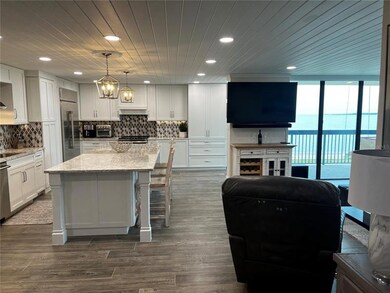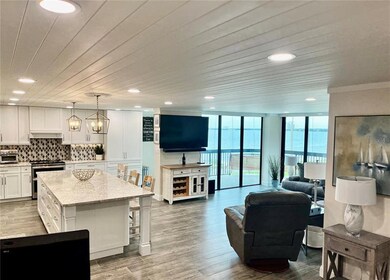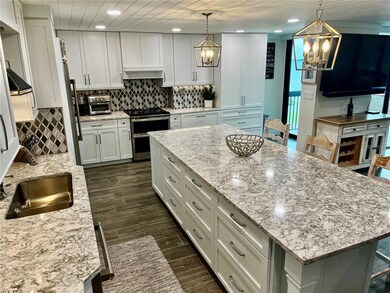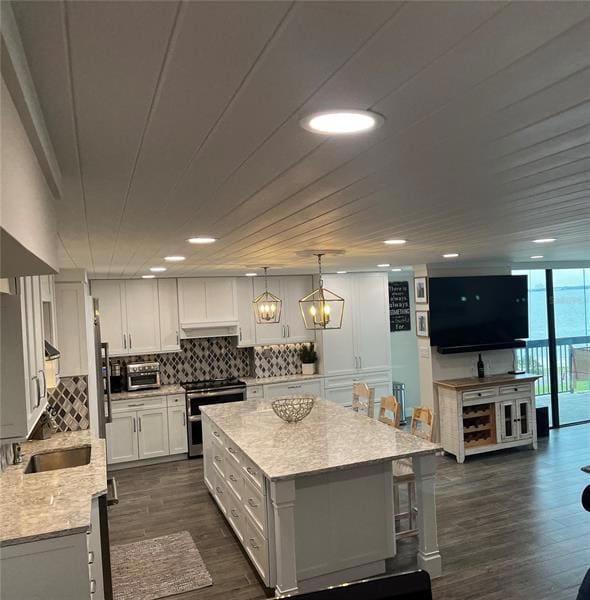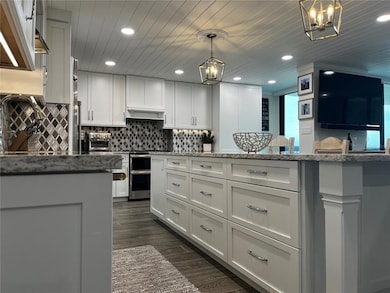
Atrium on the Bayshore 2413 Bayshore Blvd Unit 306 Tampa, FL 33629
Bayshore Beautiful NeighborhoodHighlights
- Waterfront Community
- White Water Ocean Views
- In Ground Pool
- Mitchell Elementary School Rated A
- Fitness Center
- Open Floorplan
About This Home
As of March 2023This IS A SOUTH TAMPA GEM. You are looking at the best of the best condos in this building. Walk out of your door and onto the ever so popular Bayshore Boulevard. End or start your day with a stroll, bike ride, run, or roller blade down the uninterrupted 4 1/2 mile and 10 ft wide sidewalk with endless views of Tampa Bay's water. This condominium, located in one of the most popular high-rises, has been transformed like no other in the building. With its open floor plan you can see the dolphins through the hurricane impact windows/doors while you are watching TV or preparing your meals and even while enjoying them at your dinner table. Italian tiled flooring covers the entire unit and with a master bedroom walk-in closet, that has been customized with closet organizers, you will awe at its luxury. Whether you are in the living room, guest bedroom or master bedroom there is NO room without a view. No expense was spared in this fully renovated condo that even includes motorized window treatments and granite counter tops. The hurricane resistant windows and doors lock out the outside noise to bring you a peaceful and tranquil oasis or if you prefer, open the sliding glass doors to you wrap around porch (brand new railing along balcony is currently being installed), that has an unobstructed view of the water, and engage the cool weather and quaint breezes you will get on the 3rd floor. Looking for some activities? You don’t have to go far. The Atrium is equipped with a fitness center, swimming pool and tennis courts. 24 Hour security gives you peace of mind. The library and party room are added bonuses. This is a corner unit. Come see and I guarantee you will want to stay forever.
Last Agent to Sell the Property
CHARLES RUTENBERG REALTY INC License #3332954 Listed on: 12/24/2022

Property Details
Home Type
- Condominium
Est. Annual Taxes
- $8,284
Year Built
- Built in 1982
Lot Details
- End Unit
- Southeast Facing Home
HOA Fees
- $1,025 Monthly HOA Fees
Parking
- 2 Car Attached Garage
- Garage Door Opener
- Circular Driveway
- On-Street Parking
- Open Parking
- Assigned Parking
Home Design
- Slab Foundation
- Concrete Siding
- Block Exterior
Interior Spaces
- 1,504 Sq Ft Home
- 1-Story Property
- Open Floorplan
- Ceiling Fan
- Window Treatments
- Sliding Doors
- Family Room Off Kitchen
- Combination Dining and Living Room
- Tile Flooring
Kitchen
- Range
- Microwave
- Dishwasher
Bedrooms and Bathrooms
- 2 Bedrooms
- 2 Full Bathrooms
Laundry
- Laundry in unit
- Dryer
- Washer
Outdoor Features
- In Ground Pool
- Outdoor Storage
Location
- Flood Zone Lot
Schools
- Mitchell Elementary School
- Wilson Middle School
- Plant High School
Utilities
- Central Air
- Heating Available
- Electric Water Heater
- High Speed Internet
- Cable TV Available
Listing and Financial Details
- Visit Down Payment Resource Website
- Assessor Parcel Number A-26-29-18-3P3-000000-00306.0
Community Details
Overview
- Association fees include 24-hour guard, escrow reserves fund, maintenance structure, ground maintenance, pool maintenance, recreational facilities, security, trash
- Reina Bravo Association
- Atrium On The Bayshore A Condo Subdivision
- Rental Restrictions
Recreation
Pet Policy
- Pets up to 60 lbs
- Pet Size Limit
- 2 Pets Allowed
- Breed Restrictions
Amenities
- Elevator
Ownership History
Purchase Details
Home Financials for this Owner
Home Financials are based on the most recent Mortgage that was taken out on this home.Purchase Details
Home Financials for this Owner
Home Financials are based on the most recent Mortgage that was taken out on this home.Purchase Details
Home Financials for this Owner
Home Financials are based on the most recent Mortgage that was taken out on this home.Purchase Details
Similar Homes in Tampa, FL
Home Values in the Area
Average Home Value in this Area
Purchase History
| Date | Type | Sale Price | Title Company |
|---|---|---|---|
| Warranty Deed | $875,000 | -- | |
| Warranty Deed | $480,000 | First American Title Ins Co | |
| Warranty Deed | $265,000 | Bayshore Title Insurance Age | |
| Interfamily Deed Transfer | -- | Attorney |
Mortgage History
| Date | Status | Loan Amount | Loan Type |
|---|---|---|---|
| Open | $450,000 | New Conventional | |
| Previous Owner | $384,000 | New Conventional | |
| Previous Owner | $50,700 | Commercial | |
| Previous Owner | $212,000 | New Conventional |
Property History
| Date | Event | Price | Change | Sq Ft Price |
|---|---|---|---|---|
| 03/08/2023 03/08/23 | Sold | $875,000 | -2.7% | $582 / Sq Ft |
| 02/03/2023 02/03/23 | Pending | -- | -- | -- |
| 02/02/2023 02/02/23 | Price Changed | $899,000 | -8.3% | $598 / Sq Ft |
| 12/24/2022 12/24/22 | For Sale | $979,900 | +104.1% | $652 / Sq Ft |
| 11/16/2020 11/16/20 | Sold | $480,000 | -5.8% | $319 / Sq Ft |
| 10/15/2020 10/15/20 | Pending | -- | -- | -- |
| 10/01/2020 10/01/20 | Price Changed | $509,500 | -2.9% | $339 / Sq Ft |
| 09/10/2020 09/10/20 | For Sale | $524,900 | +98.1% | $349 / Sq Ft |
| 06/16/2014 06/16/14 | Off Market | $265,000 | -- | -- |
| 06/11/2013 06/11/13 | Sold | $265,000 | -10.2% | $176 / Sq Ft |
| 04/30/2013 04/30/13 | Pending | -- | -- | -- |
| 03/21/2013 03/21/13 | For Sale | $295,000 | -- | $196 / Sq Ft |
Tax History Compared to Growth
Tax History
| Year | Tax Paid | Tax Assessment Tax Assessment Total Assessment is a certain percentage of the fair market value that is determined by local assessors to be the total taxable value of land and additions on the property. | Land | Improvement |
|---|---|---|---|---|
| 2024 | $11,551 | $605,178 | $100 | $605,078 |
| 2023 | $11,058 | $613,619 | $100 | $613,519 |
| 2022 | $8,284 | $476,630 | $100 | $476,530 |
| 2021 | $7,340 | $371,062 | $100 | $370,962 |
| 2020 | $3,657 | $225,456 | $0 | $0 |
| 2019 | $3,589 | $220,387 | $0 | $0 |
| 2018 | $3,564 | $216,278 | $0 | $0 |
| 2017 | $3,512 | $293,326 | $0 | $0 |
| 2016 | $3,408 | $207,473 | $0 | $0 |
| 2015 | $3,438 | $206,031 | $0 | $0 |
| 2014 | $3,420 | $204,396 | $0 | $0 |
| 2013 | -- | $188,446 | $0 | $0 |
Agents Affiliated with this Home
-
Kendall Trosky

Seller's Agent in 2023
Kendall Trosky
CHARLES RUTENBERG REALTY INC
(813) 690-8844
3 in this area
19 Total Sales
-
Kimberly Bergin

Buyer's Agent in 2023
Kimberly Bergin
COASTAL PROPERTIES GROUP INTER
(727) 677-8494
1 in this area
17 Total Sales
-
A
Seller's Agent in 2020
Amber Spencer
-
Julie Brantley

Seller Co-Listing Agent in 2020
Julie Brantley
MIHARA & ASSOCIATES INC.
(813) 335-3500
2 in this area
78 Total Sales
-
Jeanne Sargent
J
Seller's Agent in 2013
Jeanne Sargent
COYLE REALTY INC
(813) 833-6410
2 in this area
6 Total Sales
-
Gina Coyle
G
Seller Co-Listing Agent in 2013
Gina Coyle
COYLE REALTY INC
(813) 833-6411
2 in this area
11 Total Sales
About Atrium on the Bayshore
Map
Source: Stellar MLS
MLS Number: T3419375
APN: A-26-29-18-3P3-000000-00306.0
- 2413 Bayshore Blvd Unit 1401
- 2413 Bayshore Blvd Unit 703
- 2413 Bayshore Blvd Unit 1903
- 2413 Bayshore Blvd Unit 801
- 2413 Bayshore Blvd Unit 404
- 2413 Bayshore Blvd Unit 1404
- 2413 Bayshore Blvd Unit 2004
- 2401 Bayshore Blvd Unit 410 & 510
- 2401 Bayshore Blvd Unit 1204
- 2401 Bayshore Blvd Unit CU1
- 2407 S Ardson Place Unit 601
- 2405 S Ardson Place Unit 303A
- 2403 S Ardson Place Unit 902B
- 1508 S Bay Villa Place Unit B
- 2109 Bayshore Blvd Unit 609
- 2109 Bayshore Blvd Unit 303
- 2309 S Ardson Place Unit 2
- 1508 S Howard Ave Unit A
- 2303 S Ardson Place
- 2315 S Clewis Ct Unit 102
