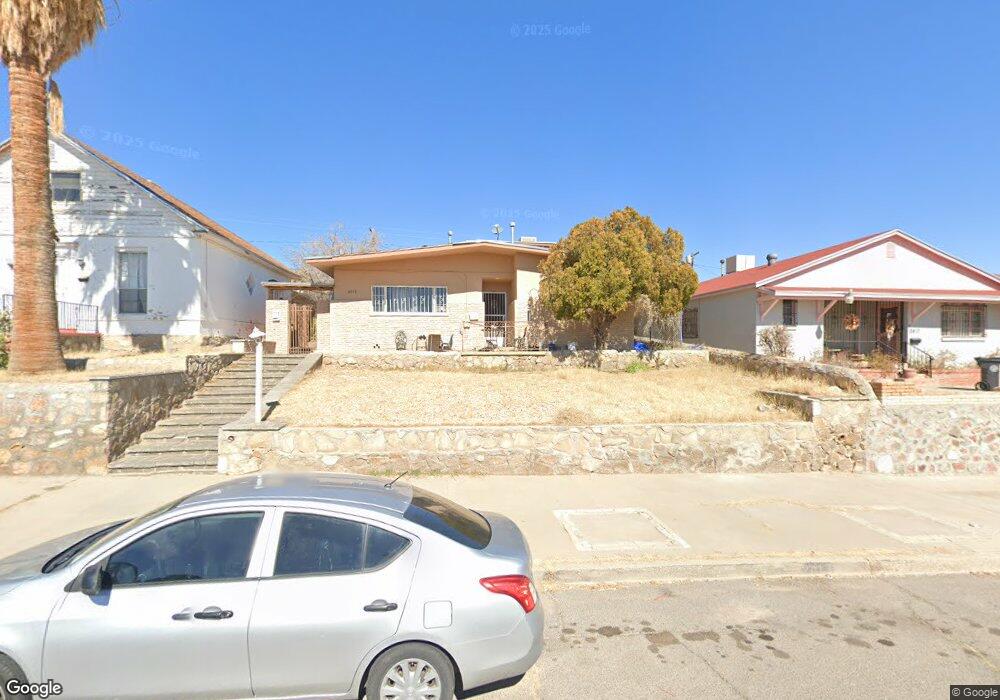2413 Copper A-B Ave Unit 79930 El Paso, TX 79930
Highland Park NeighborhoodEstimated Value: $254,000 - $443,000
4
Beds
2
Baths
2,759
Sq Ft
$110/Sq Ft
Est. Value
About This Home
This home is located at 2413 Copper A-B Ave Unit 79930, El Paso, TX 79930 and is currently estimated at $303,995, approximately $110 per square foot. 2413 Copper A-B Ave Unit 79930 is a home located in El Paso County with nearby schools including Moreno Elementary School, Armendariz Middle School, and Middle School-5 NW Middle.
Create a Home Valuation Report for This Property
The Home Valuation Report is an in-depth analysis detailing your home's value as well as a comparison with similar homes in the area
Home Values in the Area
Average Home Value in this Area
Tax History Compared to Growth
Tax History
| Year | Tax Paid | Tax Assessment Tax Assessment Total Assessment is a certain percentage of the fair market value that is determined by local assessors to be the total taxable value of land and additions on the property. | Land | Improvement |
|---|---|---|---|---|
| 2025 | $6,386 | $305,960 | $27,900 | $278,060 |
| 2024 | $6,386 | $263,755 | $27,900 | $235,855 |
| 2023 | $6,386 | $205,000 | $20,460 | $184,540 |
| 2022 | $6,317 | $213,415 | $20,460 | $192,955 |
| 2021 | $5,249 | $168,131 | $20,460 | $147,671 |
| 2020 | $4,316 | $140,429 | $16,368 | $124,061 |
| 2018 | $3,638 | $122,907 | $16,368 | $106,539 |
| 2017 | $3,462 | $122,907 | $16,368 | $106,539 |
| 2016 | $3,462 | $122,907 | $16,368 | $106,539 |
| 2015 | $3,363 | $122,907 | $16,368 | $106,539 |
| 2014 | $3,363 | $122,907 | $16,368 | $106,539 |
Source: Public Records
Map
Nearby Homes
- 2413 Copper Ave
- 1605 Dakota St
- 2212 Silver Ave
- 2406 Lebanon Ave
- 2309 San Diego Ave
- 2630 Wheeling Ave
- 2712 Federal Ave
- 2624 Aurora Ave
- 2312 San Jose Ave
- 2520 San Jose Ave Unit 4C
- 2520 San Jose Ave Unit 4D
- 1701 Elm St
- 2300 Red Sky Ln
- 2735 Aurora Ave
- 1712 Elm St
- 2415 Pittsburg Ave
- 2805 Grant Ave
- 1240 & 1242 N Cotton St
- 1229 Ohio St
- 2610 Frankfort Ave
- 2413 Copper Ave Unit 79930
- 2411 Copper Ave
- 2417 Copper Ave
- 2409 Copper Ave
- 2423 Copper Ave
- 2423 Copper Ave
- 2423 Copper Ave Unit 3
- 2412 Federal Ave
- 2414 Federal Ave
- 2427 Copper Ave
- 2401 Copper A B
- 2401 Copper Ave Unit AB
- 2401 Copper Ave Unit B
- 2420 Federal Ave
- 2422 Federal Ave
- 2412 Copper Ave
- 2406 Copper Ave
- 2416 Copper Ave
- 2431 Copper Ave
- 2428 Federal Ave
