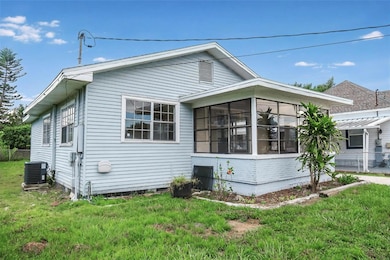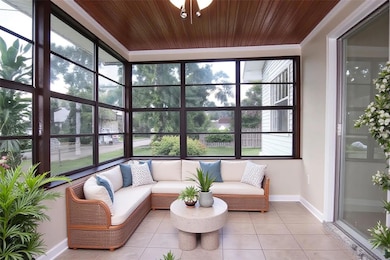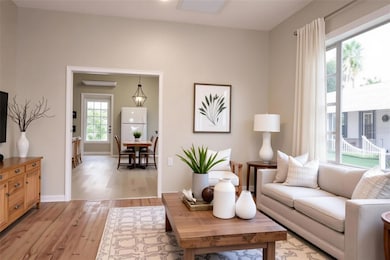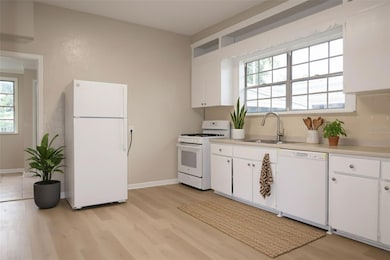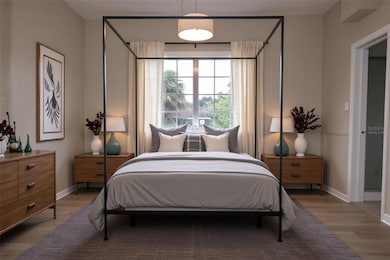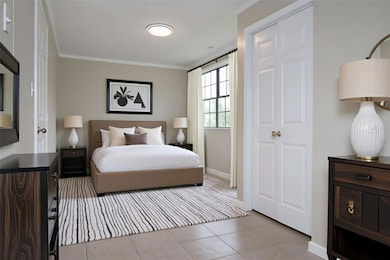2413 Corrine St Tampa, FL 33605
Palmetto Beach NeighborhoodHighlights
- No HOA
- Central Heating and Cooling System
- Dogs and Cats Allowed
- Living Room
- Ceiling Fan
- 1-Story Property
About This Home
One or more photo(s) has been virtually staged. As part of this month's move-in special, receive half off your first full month's rent. Prorated rent applies at the standard rate if move-in occurs on or after the 22nd, with the discount applied to the following full month. Limited time discount- don't miss out!
Welcome to 2413 Corrine St in Tampa! This 3-bedroom, 1-bathroom home offers charm and comfort with wood flooring throughout, high ceilings, and spacious bedrooms filled with natural light from large windows. The large kitchen comes equipped with a refrigerator, dishwasher, and range, offering plenty of room for cooking and dining. The front Florida room provides extra living space, perfect for relaxing or entertaining. Enjoy the convenience of a large attached carport with washer and dryer hookups, plus a fully fenced backyard for added privacy. Located in historic Ybor City, this home is less than a mile from the expressway, I-275, I-4, and downtown Tampa - making it a highly sought after location. Please call Palm Island Property Management to schedule your showing!
Some photos in this listing have been virtually staged to help illustrate the property’s potential. No physical changes have been made to the property.
A $350 non-refundable cleaning fee, $75 application fee/ applicant, and a one-time $150 administrative fee are required. A $17 monthly asset protection fee also applies. If applicable, pets require a $300 non-refundable fee/ pet.
Listing Agent
PALM ISLAND REALTY Brokerage Phone: 813-433-9006 License #3471023 Listed on: 08/20/2025
Home Details
Home Type
- Single Family
Est. Annual Taxes
- $3,717
Year Built
- Built in 1960
Lot Details
- 4,750 Sq Ft Lot
- Lot Dimensions are 50x95
Parking
- 1 Carport Space
Interior Spaces
- 1,190 Sq Ft Home
- 1-Story Property
- Ceiling Fan
- Living Room
Kitchen
- Range
- Dishwasher
Bedrooms and Bathrooms
- 3 Bedrooms
- 1 Full Bathroom
Laundry
- Laundry Located Outside
- Washer and Electric Dryer Hookup
Utilities
- Central Heating and Cooling System
- Thermostat
Listing and Financial Details
- Residential Lease
- Property Available on 8/25/25
- $75 Application Fee
- Assessor Parcel Number A-20-29-19-4X6-000022-00006.0
Community Details
Overview
- No Home Owners Association
- East Tampa Blocks 1 To 40 Subdivision
Pet Policy
- Pet Deposit $300
- 2 Pets Allowed
- Dogs and Cats Allowed
- Breed Restrictions
Map
Source: Stellar MLS
MLS Number: TB8419521
APN: A-20-29-19-4X6-000022-00006.0
- 2410 Harper St
- 2406 E Clark St
- 2604 E Clark St Unit 2
- 2421 Stuart St
- 2222 E Clark St
- 2219 Durham St
- 2215 Thrace St
- 2223 Gordon St
- 2821 Marconi St
- 718 S 22nd St
- 2001 E 2nd Ave Unit 27
- 2001 E 2nd Ave Unit 22
- 2001 E 2nd Ave Unit 20
- 1821 E 5th Ave
- 1823 E 5th Ave
- 1914 E 4th Ave Unit 2
- 2002 E 5th Ave Unit 205
- 2002 E 5th Ave Unit 213
- 1819 E 5th Ave
- 1923 E 6th Ave
- 2407 Harper St
- 2221 Corrine St
- 2403 Durham St Unit 2
- 2809 Marconi St Unit . B
- 2809 Marconi St
- 2401 Gordon St Unit ID1271941P
- 2401 Gordon St Unit ID1271931P
- 2819 Marconi St Unit B
- 2409 E 2nd Ave
- 1305 S Bermuda Blvd Unit B
- 2206 E 3rd Ave
- 1403 N 22nd St
- 2013 Oceanview Place
- 2002 E 5th Ave Unit 302
- 912 Channelside Dr Unit 2803
- 2306 E 8th Ave
- 1510 N 17th St Unit 1C
- 111 N 12th St Unit 1429
- 1312 E Washington St
- 1250 E Madison St

