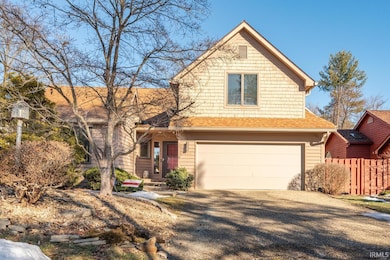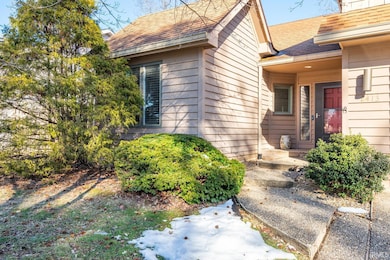
2413 E Boston Rd Bloomington, IN 47401
Covenanter NeighborhoodHighlights
- Contemporary Architecture
- Vaulted Ceiling
- Stone Countertops
- Binford Elementary School Rated A
- Wood Flooring
- Balcony
About This Home
As of April 2025Stunningly beautiful contemporary home in primo location. Walking in you will find soaring ceilings and an expanse of shining hardwoods. Welcoming fireplace with TV and shelving above; views to the large partially covered deck. The dining kitchen area is immediately to the left as you walk in. The fabulous kitchen boasts amazing Hemlock wood cabinets, Sub-Zero fridge, Bosh dishwasher, top of the line gas range, top of the line microwave, built-in butcher block next to range, granite counter tops, tile back splash, double sinks, a garden window and breakfast bar. WOW! The primary suite has double closets and an amazingly beautiful tiled bath with stand-up shower. Down the hall you will find two more bedrooms and another marvelous bathroom with solid surface counters and a tub-shower combo. Upstairs you will find yet another bedroom with yet another beautiful bath with skylight and tub-shower combo. You will also find access to a very nice attic storage area at the top of the landing. The spacious laundry is located on the main level with yet another storage area. There are custom shutters and shades for windows that are included. The 2 car garage has some shelving and a small fridge and separate freezer. The home has a generator for back up, gutter guards and a fully fenced back yard. Brinks ADT alarm system can be activated. Move in ready!
Last Agent to Sell the Property
FC Tucker/Bloomington REALTORS Brokerage Email: lmarshal@homefinder.org Listed on: 02/07/2025

Home Details
Home Type
- Single Family
Est. Annual Taxes
- $4,238
Year Built
- Built in 1989
Lot Details
- 10,019 Sq Ft Lot
- Privacy Fence
- Wood Fence
- Landscaped
- Level Lot
- Property is zoned R3, R1 - Residential Large Lot, single family small lot
HOA Fees
- $225 Monthly HOA Fees
Parking
- 2 Car Attached Garage
- Garage Door Opener
Home Design
- Contemporary Architecture
- Vinyl Construction Material
Interior Spaces
- 1.5-Story Property
- Vaulted Ceiling
- Ceiling Fan
- Double Pane Windows
- Living Room with Fireplace
- Crawl Space
- Storage In Attic
Kitchen
- Breakfast Bar
- Stone Countertops
- Built-In or Custom Kitchen Cabinets
- Disposal
Flooring
- Wood
- Carpet
- Ceramic Tile
Bedrooms and Bathrooms
- 4 Bedrooms
- En-Suite Primary Bedroom
- Bathtub with Shower
- Separate Shower
Laundry
- Laundry on main level
- Electric Dryer Hookup
Home Security
- Security System Leased
- Fire and Smoke Detector
Outdoor Features
- Balcony
- Covered Deck
Location
- Suburban Location
Schools
- Rogers/Binford Elementary School
- Jackson Creek Middle School
- Bloomington South High School
Utilities
- Central Air
- Heating System Uses Gas
- Whole House Permanent Generator
Community Details
- Reveres Run Subdivision
Listing and Financial Details
- Assessor Parcel Number 53-08-03-411-010.000-009
- Seller Concessions Not Offered
Ownership History
Purchase Details
Home Financials for this Owner
Home Financials are based on the most recent Mortgage that was taken out on this home.Purchase Details
Purchase Details
Home Financials for this Owner
Home Financials are based on the most recent Mortgage that was taken out on this home.Purchase Details
Purchase Details
Home Financials for this Owner
Home Financials are based on the most recent Mortgage that was taken out on this home.Purchase Details
Home Financials for this Owner
Home Financials are based on the most recent Mortgage that was taken out on this home.Purchase Details
Home Financials for this Owner
Home Financials are based on the most recent Mortgage that was taken out on this home.Similar Homes in Bloomington, IN
Home Values in the Area
Average Home Value in this Area
Purchase History
| Date | Type | Sale Price | Title Company |
|---|---|---|---|
| Deed | $530,000 | John Bethel Title Company | |
| Interfamily Deed Transfer | -- | None Available | |
| Interfamily Deed Transfer | -- | None Available | |
| Interfamily Deed Transfer | -- | None Available | |
| Warranty Deed | -- | None Available | |
| Warranty Deed | -- | None Available | |
| Warranty Deed | -- | None Available | |
| Interfamily Deed Transfer | -- | None Available |
Mortgage History
| Date | Status | Loan Amount | Loan Type |
|---|---|---|---|
| Previous Owner | $50,000 | Credit Line Revolving | |
| Previous Owner | $228,000 | New Conventional | |
| Previous Owner | $175,000 | Adjustable Rate Mortgage/ARM | |
| Previous Owner | $50,000 | Future Advance Clause Open End Mortgage |
Property History
| Date | Event | Price | Change | Sq Ft Price |
|---|---|---|---|---|
| 04/18/2025 04/18/25 | Sold | $530,000 | 0.0% | $245 / Sq Ft |
| 03/31/2025 03/31/25 | For Sale | $530,000 | 0.0% | $245 / Sq Ft |
| 03/27/2025 03/27/25 | Pending | -- | -- | -- |
| 03/21/2025 03/21/25 | Off Market | $530,000 | -- | -- |
| 02/10/2025 02/10/25 | For Sale | $530,000 | +86.0% | $245 / Sq Ft |
| 12/31/2014 12/31/14 | Sold | $285,000 | 0.0% | $132 / Sq Ft |
| 11/22/2014 11/22/14 | Pending | -- | -- | -- |
| 08/22/2014 08/22/14 | For Sale | $285,000 | 0.0% | $132 / Sq Ft |
| 04/16/2014 04/16/14 | Sold | $285,000 | +1.8% | $132 / Sq Ft |
| 03/10/2014 03/10/14 | Pending | -- | -- | -- |
| 03/07/2014 03/07/14 | For Sale | $279,900 | -- | $130 / Sq Ft |
Tax History Compared to Growth
Tax History
| Year | Tax Paid | Tax Assessment Tax Assessment Total Assessment is a certain percentage of the fair market value that is determined by local assessors to be the total taxable value of land and additions on the property. | Land | Improvement |
|---|---|---|---|---|
| 2024 | $4,238 | $388,200 | $75,000 | $313,200 |
| 2023 | $2,079 | $384,800 | $75,000 | $309,800 |
| 2022 | $3,895 | $352,500 | $75,000 | $277,500 |
| 2021 | $3,437 | $327,100 | $75,000 | $252,100 |
| 2020 | $3,180 | $301,900 | $75,000 | $226,900 |
| 2019 | $3,191 | $301,900 | $35,000 | $266,900 |
| 2018 | $3,234 | $305,200 | $35,000 | $270,200 |
| 2017 | $3,207 | $302,000 | $35,000 | $267,000 |
| 2016 | $3,208 | $301,700 | $35,000 | $266,700 |
| 2014 | $3,001 | $282,200 | $35,000 | $247,200 |
| 2013 | $3,001 | $279,600 | $35,000 | $244,600 |
Agents Affiliated with this Home
-
L
Seller's Agent in 2025
Lynette Marshall
FC Tucker/Bloomington REALTORS
(812) 327-6166
1 in this area
31 Total Sales
-

Buyer's Agent in 2025
Heather Groves
Sterling Real Estate
(812) 606-4239
4 in this area
130 Total Sales
Map
Source: Indiana Regional MLS
MLS Number: 202503971
APN: 53-08-03-411-010.000-009
- 1528 S Hathaway Ct
- 1404 S Sare Rd
- 1227 S Pickwick Point
- 1607 S Renwick Blvd Unit 1
- 1600 S Ira St
- 1606 S Ira St
- 1550 S Piazza Dr
- 1600 S Hathaway Ct
- 1610 S Hathaway Ct
- 1620 S Hathaway Ct Unit 37
- 1630 S Hathaway Ct
- 1318 S College Mall Rd
- 1362 S College Mall Rd Unit I-1
- 1368 S College Mall Rd
- 1364 S College Mall Rd
- 1376 S College Mall Rd
- 1648 S Ira St
- 1336 S College Mall Rd
- 2405 E Rechter Rd
- 2238 E Cape Cod Dr






