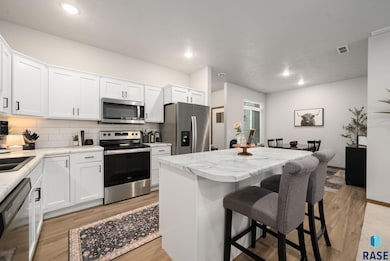2413 E Copalis Place Sioux Falls, SD 57108
Southeast Sioux Falls NeighborhoodEstimated payment $1,797/month
Highlights
- Ceiling height of 9 feet on the lower level
- 90% Forced Air Heating System
- Carpet
- Patio
- Partially Fenced Property
About This Home
Step into the light-filled living area, where an open concept layout allows you to flow easily from living room to dining to the well-appointed kitchen. The kitchen features modern cabinetry, quality countertops, and generous workspace — perfect for everyday living or entertaining friends.
Three well-sized bedrooms give everyone their own private space, and with three full baths, morning routines are smooth and convenient.
The absence of a basement simplifies upkeep and gives you all living space on one level — ideal for those seeking convenience, accessibility, and low maintenance. Location & Neighborhood Benefits:
Situated on Sioux Falls’ South Side, this home brings you into a vibrant and growing community with easy access to shopping, dining, parks, and major thoroughfares. The nearby amenities create a great backdrop for both active lifestyles and relaxed weekend routines. With just 3 years of age, this home is still fresh and up-to-date, giving you many years of worry-free ownership. The slab-on-grade design makes cleaning and maintenance simpler. At $287,000, you’re getting excellent value in a sought-after part of town. Don’t miss the chance to make this modern, smartly-designed home your next address. Contact today to schedule your private showing and experience everything this home has to offer.
Townhouse Details
Home Type
- Townhome
Est. Annual Taxes
- $3,643
Year Built
- Built in 2022
Lot Details
- 3,006 Sq Ft Lot
- Lot Dimensions are 25 x 120
- Partially Fenced Property
Parking
- 2 Car Garage
Home Design
- Slab Foundation
- Composition Roof
Interior Spaces
- 1,406 Sq Ft Home
- 2-Story Property
- Ceiling height of 9 feet on the lower level
Kitchen
- Microwave
- Dishwasher
- Disposal
Flooring
- Carpet
- Vinyl
Bedrooms and Bathrooms
- 3 Bedrooms
Laundry
- Dryer
- Washer
Schools
- Horizon Elementary School
- Harrisburg East Middle School
- Harrisburg High School
Utilities
- 90% Forced Air Heating System
- Heating System Uses Natural Gas
Additional Features
- Patio
- City Lot
Community Details
Overview
- Property has a Home Owners Association
- Donahoe Farms Add Subdivision
Recreation
- Snow Removal
Map
Home Values in the Area
Average Home Value in this Area
Property History
| Date | Event | Price | List to Sale | Price per Sq Ft |
|---|---|---|---|---|
| 10/30/2025 10/30/25 | For Sale | $287,000 | -- | $204 / Sq Ft |
Source: REALTOR® Association of the Sioux Empire
MLS Number: 22508266
- 6146 S Alki Place
- 2523 Cama Place
- 2513 Cama Place
- 6176 S Alki Place
- 6157 S Alki Place
- 2311 E Jetty Pl Place
- 6230 S Tanner Ave
- 2304 E Jetty Pl Place
- 2306 E Jetty Pl Place
- 2300 E Jetty Pl Place
- 2315 E Jetty Pl Place
- 2313 E Jetty Pl Place
- 2317 E Jetty Pl Place
- 2404 E Meadowside Place
- 2428 E Meadowside Place
- 5839 S Bounty Place
- 2500 E Meadowside Place
- 2527 E Meadowside Place
- 2545 E Meadowside Place
- 2721 E Hollow Place
- 2415 E Copalis Place
- 2936 E Bison Trail
- 3100 E Autumn Blaze St
- 1560 E 69th St
- 1601 E 77th St
- 3511 E Bison Trail
- 1301 E Northstar Ln
- 6003 S Cliff Ave
- 3617 E Sage Grass St
- 6700 S Santa Rosa Place
- 1055-1075 E 77th St
- 5025 S Bahnson Ave
- 5000 S Mac Arthur Ln
- 5509 S Graystone Ave
- 4504 S Lewis Ave
- 6200 S Ness Place
- 4901 S Mac Arthur
- 5910 S Graystone Ave
- 5730 Leubecher Ave
- 4913 S Graystone Ave







