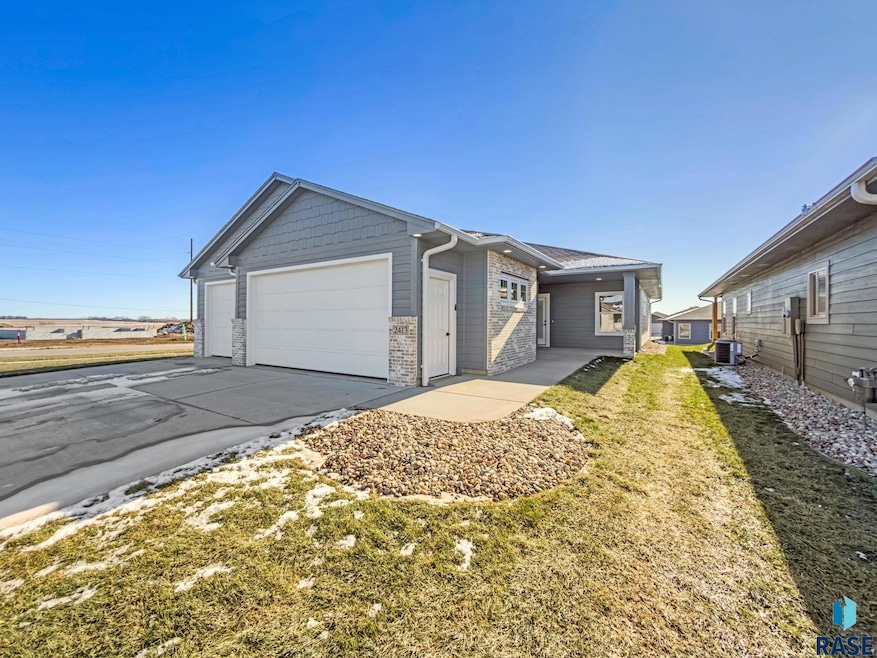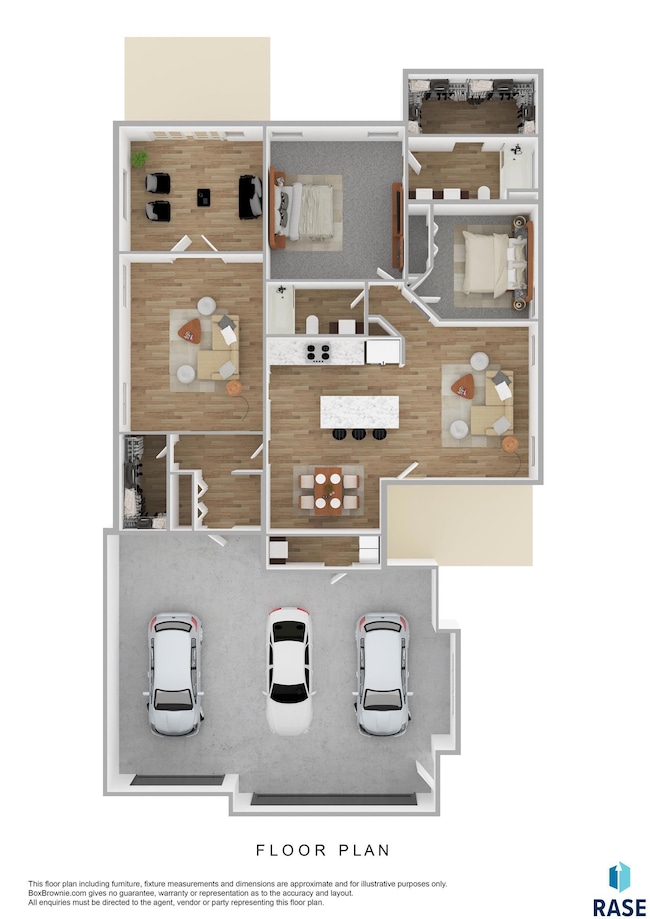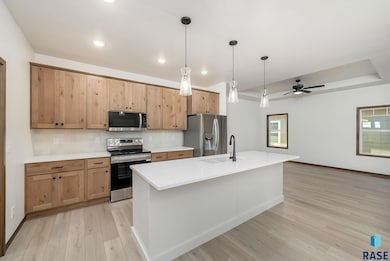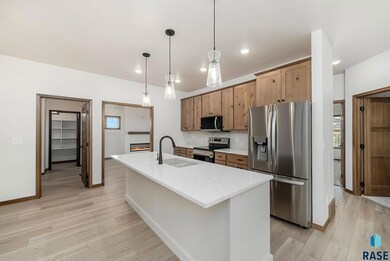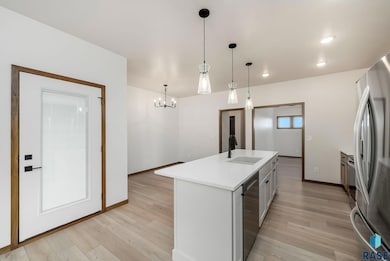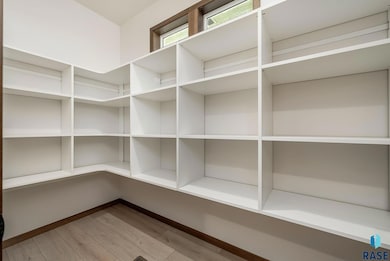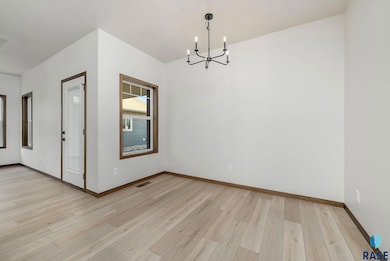2413 E Tinley St St Brandon, SD 57005
Estimated payment $2,668/month
Highlights
- Ranch Style House
- Corner Lot
- Covered Patio or Porch
- Robert Bennis Elementary School Rated A
- No HOA
- 90% Forced Air Heating System
About This Home
Beautiful Executive Freedom Floor Plan Villa Home in the Popular Aspen Ridge Development in Brandon! This development offers premium amenities including park space, pickleball courts, and a prime location directly across the road from the Brandon Golf Course! Spacious one level living with stunning finishes and an oversized 3 car garage. Luxurious kitchen features custom Showplace cabinets with a gorgeous mixture of stained perimeter cabinets and a painted island accented with tile backsplash, large center island, MSI Quartz countertops, and LG stainless steel appliance package. Large walk-in pantry in rear entry. Easy-care LVP flooring throughout the home except for carpet in bedrooms and bedroom closets. Oversized master suite with a trayed ceiling, private bath with dual sinks and a 5' shower with tiled walls, and an enormous walk-in closet. Large family room with a grid ceiling, stylish electric fireplace, and double French doors to sunroom/den. High quality amenities include solid paneled doors, hand scraped Tuscan ceilings, custom closet organizers, and high efficiency Carrier furnace and central air units.
Home Details
Home Type
- Single Family
Year Built
- Built in 2025
Lot Details
- 8,820 Sq Ft Lot
- Corner Lot
Parking
- 3 Car Garage
Home Design
- Ranch Style House
- Brick Exterior Construction
- Slab Foundation
- Composition Roof
Interior Spaces
- 1,686 Sq Ft Home
- Electric Fireplace
- Carpet
- Laundry on main level
Kitchen
- Microwave
- Dishwasher
- Disposal
Bedrooms and Bathrooms
- 2 Bedrooms
Schools
- Robert Bennis Elementary School
- Brandon Valley Middle School
- Brandon Valley High School
Utilities
- 90% Forced Air Heating System
- Heating System Uses Natural Gas
Additional Features
- Covered Patio or Porch
- City Lot
Community Details
- No Home Owners Association
- Aspen Ridge Addn City Of Brandon Subdivision
Map
Home Values in the Area
Average Home Value in this Area
Property History
| Date | Event | Price | List to Sale | Price per Sq Ft |
|---|---|---|---|---|
| 02/20/2026 02/20/26 | Pending | -- | -- | -- |
| 11/12/2025 11/12/25 | For Sale | $434,900 | -- | $258 / Sq Ft |
Source: REALTOR® Association of the Sioux Empire
MLS Number: 22508499
- 2405 E Tinley St St
- 2412 E Tinley St St
- 2404 E Tinley St St
- 2423 E Caolinn Pl Place
- 2312 E Brek St St
- 2425 E Caolinn Pl Place
- 2308 E Brek St St
- 2421 E Caolinn Pl Place
- 900 S Haley Ave Ave
- 2501 E
- 908 S Haley Ave Ave
- 905 S Haley Ave Ave
- 2112 E Christensen St St
- 2204 E Christensen St St
- 901 S Haley Ave Ave
- 2204 E Bergen Cir Cir
- 2117 E Bergen Cir Cir
- 2121 E Bergen Cir Cir
- 2209 E Bergen Cir Cir
- 2201 E Bergen Cir Cir
Ask me questions while you tour the home.
