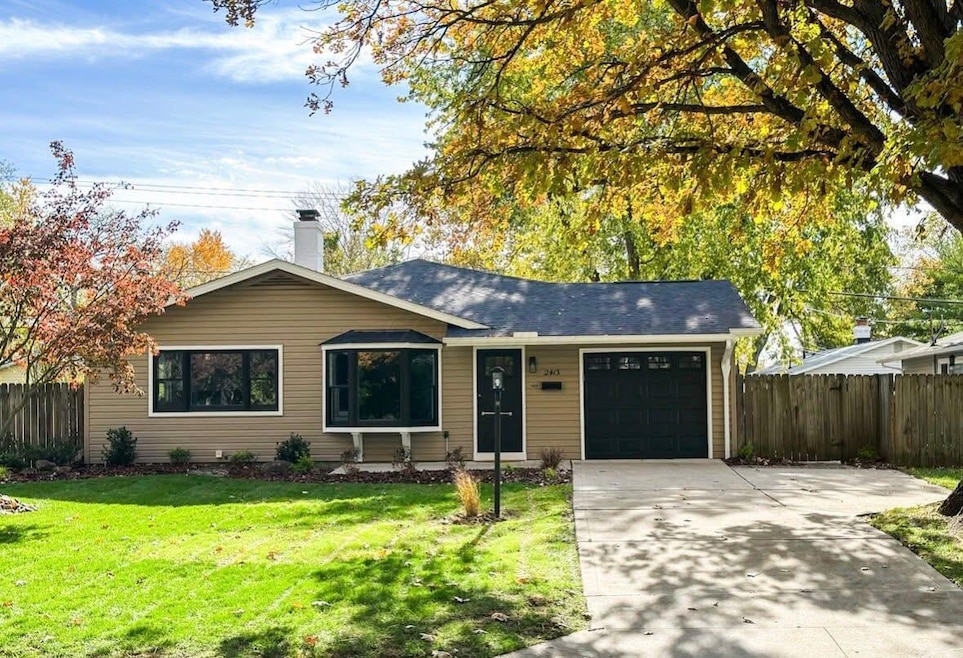2413 Edgevale Rd Columbus, OH 43221
Estimated payment $3,877/month
Highlights
- Ranch Style House
- Wood Flooring
- Fireplace
- Windermere Elementary School Rated A
- No HOA
- 1 Car Attached Garage
About This Home
This home offers the best of Upper Arlington living. Comfortable design, flexible space and a desirable location.
You'll love coming home to this inviting one-story home in one of Upper Arlington's most sought after neighborhoods! The semi-open concept offers a bright welcoming space that connects the living, dining and kitchen areas, great for gatherings with family and friends. Two bedrooms on main level with two additional bedrooms in lower level.
The Finished lower level provides even more room to grow, featuring a full bathroom, additional living space that could be used as home office or hobby space.
Outside, the fully fenced backyard is perfect for kids, pets or relaxing evenings.
Home Details
Home Type
- Single Family
Est. Annual Taxes
- $7,359
Year Built
- Built in 1957
Parking
- 1 Car Attached Garage
- Off-Street Parking: 2
Home Design
- Ranch Style House
- Block Foundation
Interior Spaces
- 2,340 Sq Ft Home
- Fireplace
- Insulated Windows
- Basement Fills Entire Space Under The House
Flooring
- Wood
- Carpet
Bedrooms and Bathrooms
Additional Features
- 7,405 Sq Ft Lot
- Central Air
Community Details
- No Home Owners Association
Listing and Financial Details
- Assessor Parcel Number 070-007111
Map
Home Values in the Area
Average Home Value in this Area
Tax History
| Year | Tax Paid | Tax Assessment Tax Assessment Total Assessment is a certain percentage of the fair market value that is determined by local assessors to be the total taxable value of land and additions on the property. | Land | Improvement |
|---|---|---|---|---|
| 2025 | $7,359 | $136,920 | $49,980 | $86,940 |
| 2024 | $7,359 | $136,920 | $49,980 | $86,940 |
| 2023 | $7,304 | $136,920 | $49,980 | $86,940 |
| 2022 | $7,777 | $111,300 | $32,130 | $79,170 |
| 2021 | $6,343 | $111,300 | $32,130 | $79,170 |
| 2020 | $6,824 | $111,300 | $32,130 | $79,170 |
| 2019 | $6,262 | $90,300 | $32,130 | $58,170 |
| 2018 | $5,526 | $90,300 | $32,130 | $58,170 |
| 2017 | $5,522 | $90,300 | $32,130 | $58,170 |
| 2016 | $4,830 | $73,050 | $25,730 | $47,320 |
| 2015 | $4,826 | $73,050 | $25,730 | $47,320 |
| 2014 | $4,831 | $73,050 | $25,730 | $47,320 |
| 2013 | $2,307 | $66,395 | $23,380 | $43,015 |
Property History
| Date | Event | Price | List to Sale | Price per Sq Ft | Prior Sale |
|---|---|---|---|---|---|
| 11/06/2025 11/06/25 | For Sale | $615,000 | +59.7% | $263 / Sq Ft | |
| 06/03/2025 06/03/25 | Sold | $385,000 | -3.7% | $191 / Sq Ft | View Prior Sale |
| 05/21/2025 05/21/25 | Pending | -- | -- | -- | |
| 05/03/2025 05/03/25 | For Sale | $399,900 | -- | $198 / Sq Ft |
Purchase History
| Date | Type | Sale Price | Title Company |
|---|---|---|---|
| Fiduciary Deed | $385,000 | Northwest Select Title | |
| Quit Claim Deed | -- | None Listed On Document | |
| Deed | -- | -- |
Source: Columbus and Central Ohio Regional MLS
MLS Number: 225042118
APN: 070-007111
- 2458 Edgevale Rd
- 2272 Fishinger Rd
- 2480 Shrewsbury Rd
- 2401 Shrewsbury Rd
- 2357 Woodstock Rd
- 2411 Lytham Rd
- 3708 Romnay Rd
- 2753 Shrewsbury Rd
- 2729 Eastcleft Dr
- 3161 Avalon Rd
- 4115 Woodbridge Rd
- 3163 S Dorchester Rd
- 3190 Kioka Ave
- 2900 Wickliffe Woods Ct
- 2227 Zollinger Rd
- 2731 Clifton Rd
- 3450 River Rhone Ln
- 1811 Hove Rd
- 3830 Riverview Dr
- 2979 Avalon Rd
- 2443 Shrewsbury Rd
- 2483 Shrewsbury Rd
- 2666 Shrewsbury Rd
- 3531 Sunset Dr
- 2030 Harwitch Rd
- 1879 Kentwell Rd
- 2062 Ridgeview Rd Unit Upper Arlington Garden
- 1862 Kentwell Rd
- 3217-3219 Tremont Rd
- 2883 Charing Rd Unit 2883
- 3181 Northwest Blvd
- 2731 Charing Rd
- 4200 Dublin Rd Unit 5
- 4260 Reedbury Ln
- 2591 Olde Hill Ct N
- 2555 Shore Line Ln
- 3540 Kenbrook Common St
- 2615 Northwest Blvd
- 4780 Nugent Dr
- 1942 Mackenzie Dr







