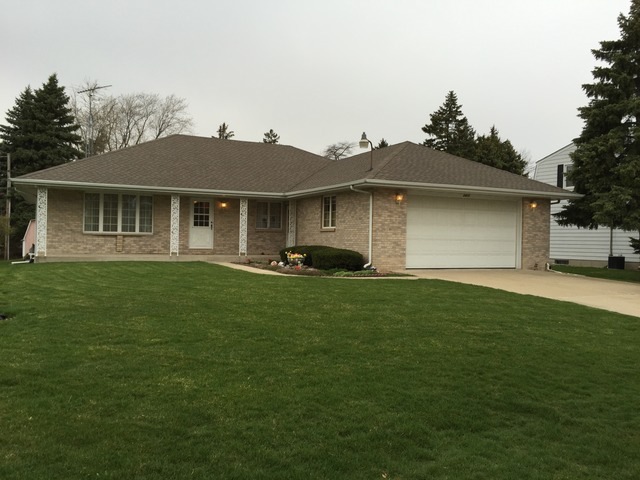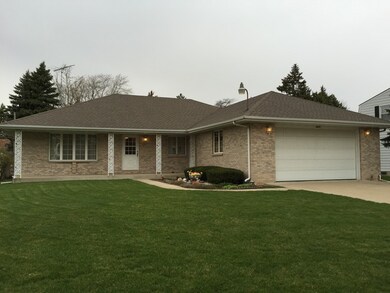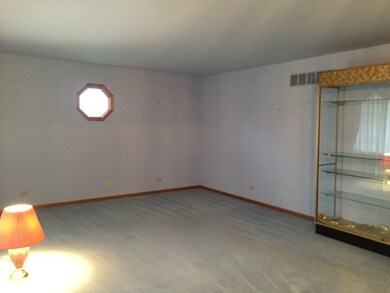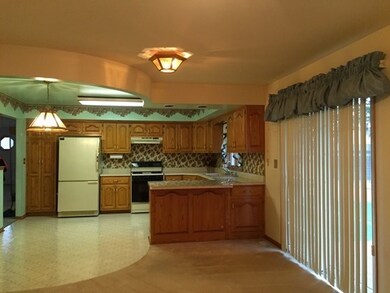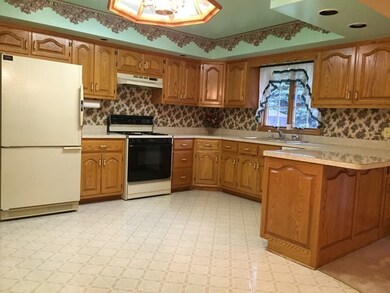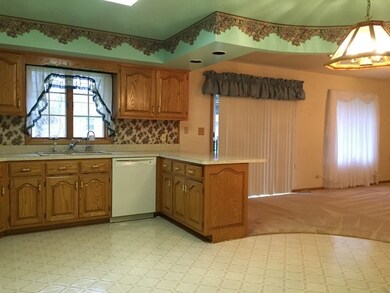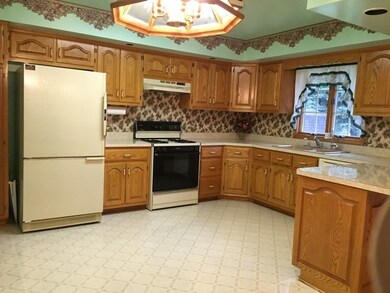
2413 June St Joliet, IL 60435
Crystal Lawns NeighborhoodHighlights
- Deck
- Ranch Style House
- Breakfast Bar
- Plainfield Central High School Rated A-
- Attached Garage
- Garage ceiling height seven feet or more
About This Home
As of November 2022Spectacular custom ranch in Crystal Lawns built in 1990! Three bedroom two bath ranch with full unfinished basement. Eat in kitchen with breakfast bar including all the appliances. Need storage? Closets galore! Anderson windows. Furnace and Roof are 5 years new. Estate sale. Sold "As-is"
Last Agent to Sell the Property
Next Home Crossroads License #471018203 Listed on: 04/05/2016
Home Details
Home Type
- Single Family
Est. Annual Taxes
- $6,150
Year Built
- 1990
Parking
- Attached Garage
- Garage ceiling height seven feet or more
- Garage Transmitter
- Garage Door Opener
- Driveway
Home Design
- Ranch Style House
- Slab Foundation
- Asphalt Shingled Roof
- Vinyl Siding
Kitchen
- Breakfast Bar
- Oven or Range
- Dishwasher
Bedrooms and Bathrooms
- Primary Bathroom is a Full Bathroom
- Bathroom on Main Level
Laundry
- Laundry on main level
- Dryer
- Washer
Utilities
- Central Air
- Heating System Uses Gas
Additional Features
- Basement Fills Entire Space Under The House
- Deck
Listing and Financial Details
- Senior Tax Exemptions
- Homeowner Tax Exemptions
Ownership History
Purchase Details
Home Financials for this Owner
Home Financials are based on the most recent Mortgage that was taken out on this home.Purchase Details
Home Financials for this Owner
Home Financials are based on the most recent Mortgage that was taken out on this home.Purchase Details
Purchase Details
Similar Homes in the area
Home Values in the Area
Average Home Value in this Area
Purchase History
| Date | Type | Sale Price | Title Company |
|---|---|---|---|
| Warranty Deed | $280,000 | Fidelity National Title Insura | |
| Warranty Deed | $172,000 | First American Title | |
| Deed | -- | Attorney | |
| Interfamily Deed Transfer | -- | Attorney | |
| Interfamily Deed Transfer | -- | -- |
Mortgage History
| Date | Status | Loan Amount | Loan Type |
|---|---|---|---|
| Previous Owner | $83,000 | Credit Line Revolving |
Property History
| Date | Event | Price | Change | Sq Ft Price |
|---|---|---|---|---|
| 11/10/2022 11/10/22 | Sold | $280,000 | -1.8% | $159 / Sq Ft |
| 10/30/2022 10/30/22 | Pending | -- | -- | -- |
| 10/24/2022 10/24/22 | Price Changed | $285,000 | -3.4% | $162 / Sq Ft |
| 10/05/2022 10/05/22 | For Sale | $295,000 | 0.0% | $168 / Sq Ft |
| 09/22/2022 09/22/22 | Pending | -- | -- | -- |
| 09/08/2022 09/08/22 | For Sale | $295,000 | +71.5% | $168 / Sq Ft |
| 05/02/2016 05/02/16 | Sold | $172,000 | -1.7% | $98 / Sq Ft |
| 04/07/2016 04/07/16 | Pending | -- | -- | -- |
| 04/05/2016 04/05/16 | For Sale | $175,000 | -- | $99 / Sq Ft |
Tax History Compared to Growth
Tax History
| Year | Tax Paid | Tax Assessment Tax Assessment Total Assessment is a certain percentage of the fair market value that is determined by local assessors to be the total taxable value of land and additions on the property. | Land | Improvement |
|---|---|---|---|---|
| 2023 | $6,150 | $92,012 | $12,572 | $79,440 |
| 2022 | $5,626 | $82,639 | $11,291 | $71,348 |
| 2021 | $4,229 | $77,232 | $10,552 | $66,680 |
| 2020 | $4,296 | $75,041 | $10,253 | $64,788 |
| 2019 | $4,367 | $71,501 | $9,769 | $61,732 |
| 2018 | $4,471 | $67,179 | $9,178 | $58,001 |
| 2017 | $4,583 | $63,840 | $8,722 | $55,118 |
| 2016 | $4,463 | $60,887 | $8,319 | $52,568 |
| 2015 | $3,137 | $57,037 | $7,793 | $49,244 |
| 2014 | $3,137 | $55,498 | $7,993 | $47,505 |
| 2013 | $3,137 | $55,498 | $7,993 | $47,505 |
Agents Affiliated with this Home
-
M
Seller's Agent in 2022
Michele Morris
Michele Morris Realty
(630) 669-4469
2 in this area
158 Total Sales
-

Seller Co-Listing Agent in 2022
Amanda Albrecht
Michele Morris Realty
(815) 715-5904
2 in this area
157 Total Sales
-

Buyer's Agent in 2022
Sheila Dudek
Crosstown Realtors, Inc.
(708) 328-3785
1 in this area
28 Total Sales
-

Seller's Agent in 2016
Emily Tracy
Next Home Crossroads
(815) 955-8543
57 Total Sales
Map
Source: Midwest Real Estate Data (MRED)
MLS Number: MRD09185849
APN: 03-25-309-020
- 2801 Wilshire Blvd
- 2525 Harbor Dr Unit 2525
- 2601 Commonwealth Ave
- 2625 Essington Rd Unit 2625
- 2623 Essington Rd
- 2718 Lake Side Cir
- 3502 Lake Side Cir
- 3535 Tyler Dr Unit 735
- 2013 Graystone Dr
- 3319 Timbers Edge Cir
- 3411 Caton Farm Rd
- 1927 Calla Dr
- 1901 Cecily Dr
- 1930 Heather Ln
- 1920 Heather Ln
- 1900 Essington Rd
- 2901 Woodside Dr Unit 116
- 2443 Plainfield Rd
- 1910 Heather Ln
- 1807 Cecily Dr
