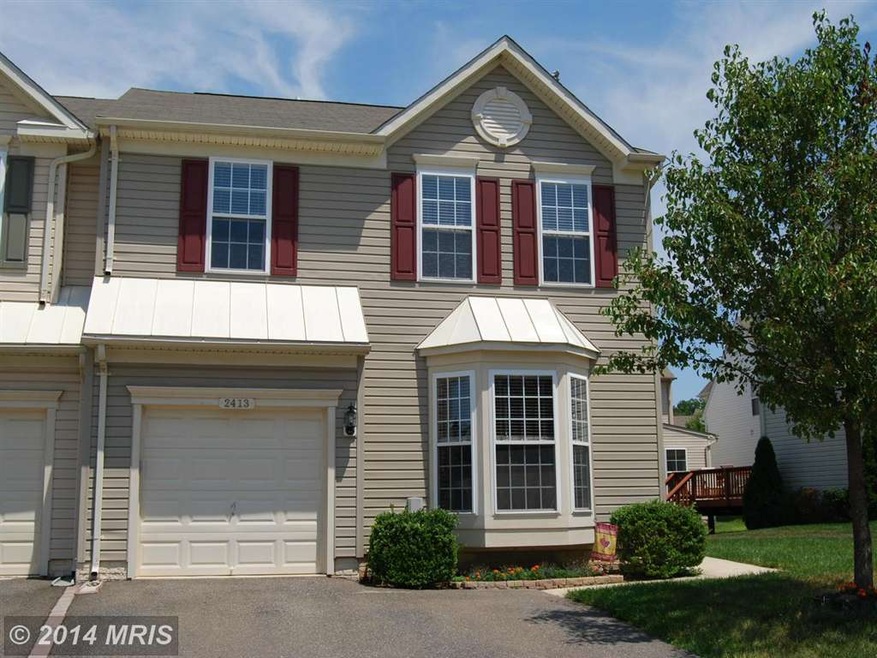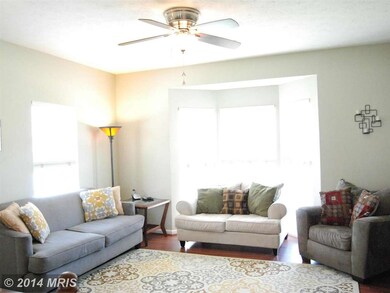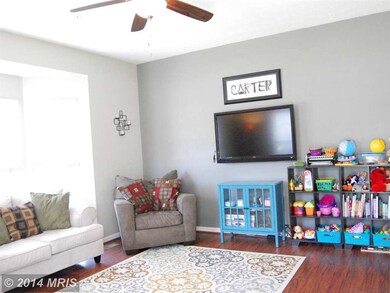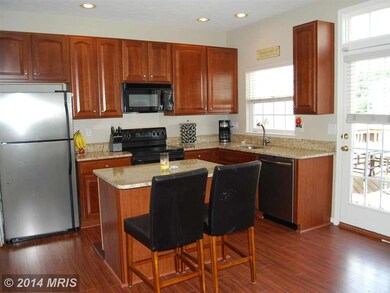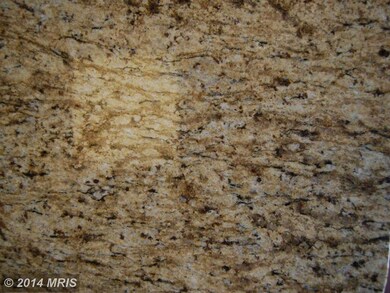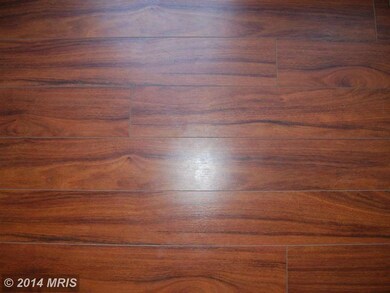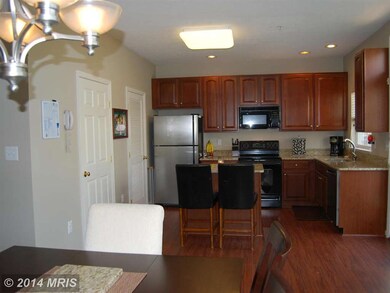
2413 Knapps Way Odenton, MD 21113
Highlights
- Fitness Center
- Contemporary Architecture
- Day Care Facility
- Open Floorplan
- Vaulted Ceiling
- Community Pool
About This Home
As of January 2017Pristine, is the condition of this home. Come by and see the open floor plan and ease of living that this home provides. Seven Oaks is a beautiful community located near Fort Meade, major highways and the train station. Wherever you work, it will be an easy commute! Community amenities include 2 pools, fitness centers, day care centers, tennis courts and tot lots and shopping.
Last Agent to Sell the Property
Coldwell Banker Realty License #514772 Listed on: 07/01/2014

Last Buyer's Agent
Cindy Burgess
CENTURY 21 New Millennium
Home Details
Home Type
- Single Family
Est. Annual Taxes
- $3,277
Year Built
- Built in 2004
Lot Details
- 3,155 Sq Ft Lot
- Property is in very good condition
HOA Fees
- $42 Monthly HOA Fees
Parking
- 1 Car Attached Garage
- Front Facing Garage
- Garage Door Opener
- Off-Street Parking
Home Design
- Contemporary Architecture
- Asphalt Roof
- Vinyl Siding
Interior Spaces
- Property has 3 Levels
- Open Floorplan
- Vaulted Ceiling
- Ceiling Fan
- Vinyl Clad Windows
- Window Treatments
- Six Panel Doors
- Living Room
- Combination Kitchen and Dining Room
- Storage Room
- Partially Finished Basement
Kitchen
- Stove
- Microwave
- Ice Maker
- Dishwasher
- Kitchen Island
- Disposal
Bedrooms and Bathrooms
- 3 Bedrooms
- En-Suite Primary Bedroom
- En-Suite Bathroom
- 4 Bathrooms
Laundry
- Laundry Room
- Dryer
- Washer
Home Security
- Home Security System
- Storm Doors
Utilities
- Forced Air Heating and Cooling System
- Vented Exhaust Fan
- Natural Gas Water Heater
- Satellite Dish
Listing and Financial Details
- Home warranty included in the sale of the property
- Tax Lot 84
- Assessor Parcel Number 020468090219828
- $300 Front Foot Fee per year
Community Details
Overview
- Seven Oaks Subdivision
Amenities
- Day Care Facility
- Community Center
Recreation
- Tennis Courts
- Community Basketball Court
- Volleyball Courts
- Community Playground
- Fitness Center
- Community Pool
- Jogging Path
Ownership History
Purchase Details
Home Financials for this Owner
Home Financials are based on the most recent Mortgage that was taken out on this home.Purchase Details
Home Financials for this Owner
Home Financials are based on the most recent Mortgage that was taken out on this home.Purchase Details
Home Financials for this Owner
Home Financials are based on the most recent Mortgage that was taken out on this home.Purchase Details
Home Financials for this Owner
Home Financials are based on the most recent Mortgage that was taken out on this home.Purchase Details
Purchase Details
Purchase Details
Similar Homes in the area
Home Values in the Area
Average Home Value in this Area
Purchase History
| Date | Type | Sale Price | Title Company |
|---|---|---|---|
| Interfamily Deed Transfer | -- | United Title & Escrow Inc | |
| Deed | $330,000 | Liberty Title & Escrow Of Ma | |
| Deed | $325,000 | Stewart Title Guaranty Co | |
| Deed | $315,000 | -- | |
| Deed | $295,590 | -- | |
| Deed | $295,590 | -- | |
| Deed | $534,618 | -- |
Mortgage History
| Date | Status | Loan Amount | Loan Type |
|---|---|---|---|
| Open | $310,000 | New Conventional | |
| Closed | $324,022 | FHA | |
| Previous Owner | $325,000 | VA | |
| Previous Owner | $310,814 | FHA | |
| Previous Owner | $285,100 | Stand Alone Second | |
| Closed | -- | No Value Available |
Property History
| Date | Event | Price | Change | Sq Ft Price |
|---|---|---|---|---|
| 01/27/2017 01/27/17 | Sold | $330,000 | 0.0% | $144 / Sq Ft |
| 12/19/2016 12/19/16 | Pending | -- | -- | -- |
| 11/30/2016 11/30/16 | For Sale | $330,000 | +1.5% | $144 / Sq Ft |
| 08/22/2014 08/22/14 | Sold | $325,000 | 0.0% | $206 / Sq Ft |
| 07/11/2014 07/11/14 | Pending | -- | -- | -- |
| 07/01/2014 07/01/14 | For Sale | $325,000 | -- | $206 / Sq Ft |
Tax History Compared to Growth
Tax History
| Year | Tax Paid | Tax Assessment Tax Assessment Total Assessment is a certain percentage of the fair market value that is determined by local assessors to be the total taxable value of land and additions on the property. | Land | Improvement |
|---|---|---|---|---|
| 2024 | $3,957 | $380,333 | $0 | $0 |
| 2023 | $3,824 | $341,867 | $0 | $0 |
| 2022 | $3,547 | $303,400 | $130,000 | $173,400 |
| 2021 | $7,044 | $301,000 | $0 | $0 |
| 2020 | $3,457 | $298,600 | $0 | $0 |
| 2019 | $3,419 | $296,200 | $115,000 | $181,200 |
| 2018 | $2,937 | $289,633 | $0 | $0 |
| 2017 | $3,172 | $283,067 | $0 | $0 |
| 2016 | -- | $276,500 | $0 | $0 |
| 2015 | -- | $276,500 | $0 | $0 |
| 2014 | -- | $276,500 | $0 | $0 |
Agents Affiliated with this Home
-

Seller's Agent in 2017
Anthony Mason
Compass
(404) 668-6621
5 in this area
117 Total Sales
-

Buyer's Agent in 2017
Terri Murray
RE/MAX
(443) 540-6209
63 Total Sales
-

Seller's Agent in 2014
Patricia Warfield
Coldwell Banker (NRT-Southeast-MidAtlantic)
(410) 984-5604
3 in this area
73 Total Sales
-
C
Buyer's Agent in 2014
Cindy Burgess
Century 21 New Millennium
Map
Source: Bright MLS
MLS Number: 1003086786
APN: 04-680-90219828
- 2006 Thornbrook Way
- 1926 Hackberry Ct
- 2031 Hinshaw Dr
- 2513 Briar Ridge Ln
- 1747 Glebe Creek Way
- 2261 Kelston Place
- 2503 Blue Water Blvd
- 204 Royal Oak Ct
- 2002 Cramer Point Ct
- 2545 Blue Water Blvd
- 2642 Rainy Spring Ct
- 2009 Braley Point Ct
- 1562 Falling Brook Ct
- 1903 Brigade Way
- 319-F Eagles Landing Ct Unit 319F
- 1508 Falling Brook Ct
- 330 Timberbrook Ct
- 1315 Cheswick Ln
- 1520 Annapolis Rd
- 1854 Eagle Ct
