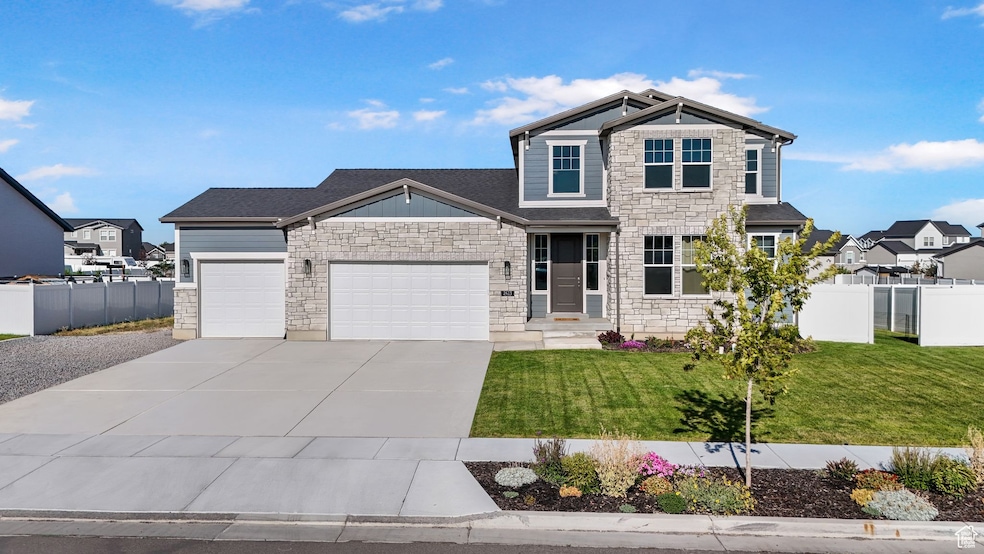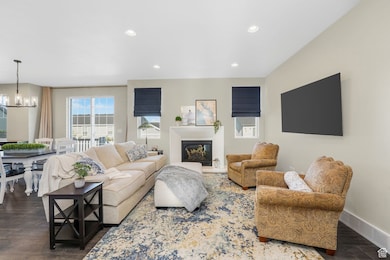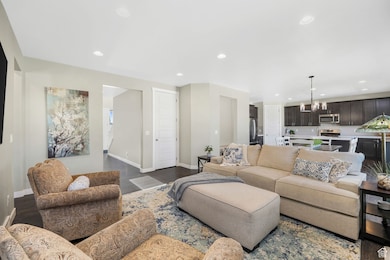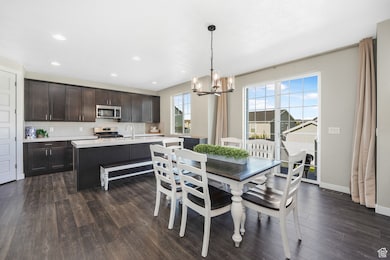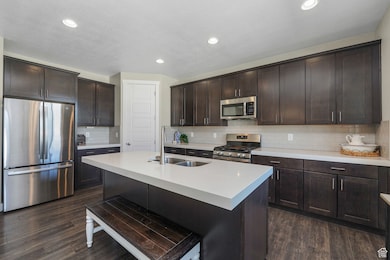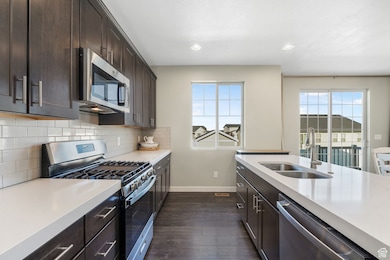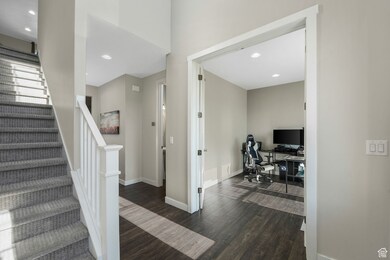2413 N Eurasian Crane Rd Clinton, UT 84015
Estimated payment $4,001/month
Highlights
- Mountain View
- Great Room
- Community Pool
- Main Floor Primary Bedroom
- Mud Room
- Porch
About This Home
PRICE ADJUSTMENT! Just built in 2023, this home offers modern comfort, timeless style, and thoughtful upgrades throughout. This spacious two-story home boasts 4,027 total square feet, with 2,495 finished, and room to grow in the unfinished basement that can easily be transformed into up to 3 additional bedrooms, a large family room, and storage. Inside, the main-level primary suite offers convenience and luxury with a spa-like bathroom featuring a separate soaking tub and shower with cultured marble surrounds, plus a generous walk-in closet. The open-concept layout is ideal for entertaining, with a chef's kitchen showcasing upgraded quartz countertops, premium maple cabinetry, stainless steel appliances, beautiful subway tile backsplash and a large island that flows seamlessly into the great room with a gas log fireplace. Upstairs, you'll find a full bath and three additional bedrooms, each with walk-in closets. This home has upgrades throughout, such as: Designer lighting and upgraded fixtures, Premium flooring and cabinetry, Enhanced exterior details including stone accents and premium siding, 2 tone paint, a mudroom off the garage, main-level laundry, and a covered front porch perfect for relaxing evenings. Outside, the yard is already landscaped, fenced, and ready to enjoy. A huge value compared to new construction! Conveniently located in Clinton, this home combines upscale finishes, smart design, and move-in ready upgrades you won't find in a brand-new build.
Home Details
Home Type
- Single Family
Est. Annual Taxes
- $3,767
Year Built
- Built in 2023
Lot Details
- 0.25 Acre Lot
- Partially Fenced Property
- Property is zoned Single-Family
HOA Fees
- $50 Monthly HOA Fees
Parking
- 3 Car Attached Garage
Home Design
- Stone Siding
- Stucco
Interior Spaces
- 4,027 Sq Ft Home
- 3-Story Property
- Gas Log Fireplace
- Double Pane Windows
- Sliding Doors
- Mud Room
- Great Room
- Mountain Views
- Basement Fills Entire Space Under The House
Kitchen
- Gas Oven
- Gas Range
- Disposal
Flooring
- Carpet
- Laminate
Bedrooms and Bathrooms
- 4 Bedrooms | 1 Primary Bedroom on Main
- Walk-In Closet
- Soaking Tub
- Bathtub With Separate Shower Stall
Schools
- West Point Elementary And Middle School
- Clearfield High School
Utilities
- Forced Air Heating and Cooling System
- Natural Gas Connected
Additional Features
- Reclaimed Water Irrigation System
- Porch
Listing and Financial Details
- Assessor Parcel Number 13-365-1303
Community Details
Overview
- Fcs Community Management Association, Phone Number (801) 256-0465
- Cranefieldestclt1303 Subdivision
Recreation
- Community Playground
- Community Pool
- Snow Removal
Map
Home Values in the Area
Average Home Value in this Area
Property History
| Date | Event | Price | List to Sale | Price per Sq Ft |
|---|---|---|---|---|
| 11/13/2025 11/13/25 | Price Changed | $690,000 | -1.4% | $171 / Sq Ft |
| 10/02/2025 10/02/25 | Price Changed | $700,000 | -3.4% | $174 / Sq Ft |
| 09/12/2025 09/12/25 | For Sale | $725,000 | -- | $180 / Sq Ft |
Source: UtahRealEstate.com
MLS Number: 2111231
- 2118 Snowy Crane Dr
- 339 N 3250 W Unit 12
- 3941 W 1800 N
- Torino Farmhouse Plan at Cranefield Estates
- 2000 Traditional Plan at Cranefield Estates - Estates Collection
- Murano Traditional Plan at Cranefield Estates - Estates Collection
- 2200 Farmhouse Plan at Cranefield Estates - Estates Collection
- 2400 Farmhouse Plan at Cranefield Estates - Estates Collection
- 1825 Traditional Plan at Cranefield Estates - Estates Collection
- 1550 Craftsman Plan at Cranefield Estates - Estates Collection
- 2050 Craftsman Plan at Cranefield Estates - Estates Collection
- Murano Traditional Plan at Cranefield Estates
- San Marino Traditional Plan at Cranefield Estates
- 3000 Traditional Plan at Cranefield Estates - Estates Collection
- 2000 Farmhouse Plan at Cranefield Estates - Estates Collection
- 2500 Traditional Plan at Cranefield Estates - Estates Collection
- 2000 Garden Plan at Cranefield Estates - Estates Collection
- 2444 N Stanley Crane Dr
- 2542 N 3300 W
- 3762 W 2300 N
