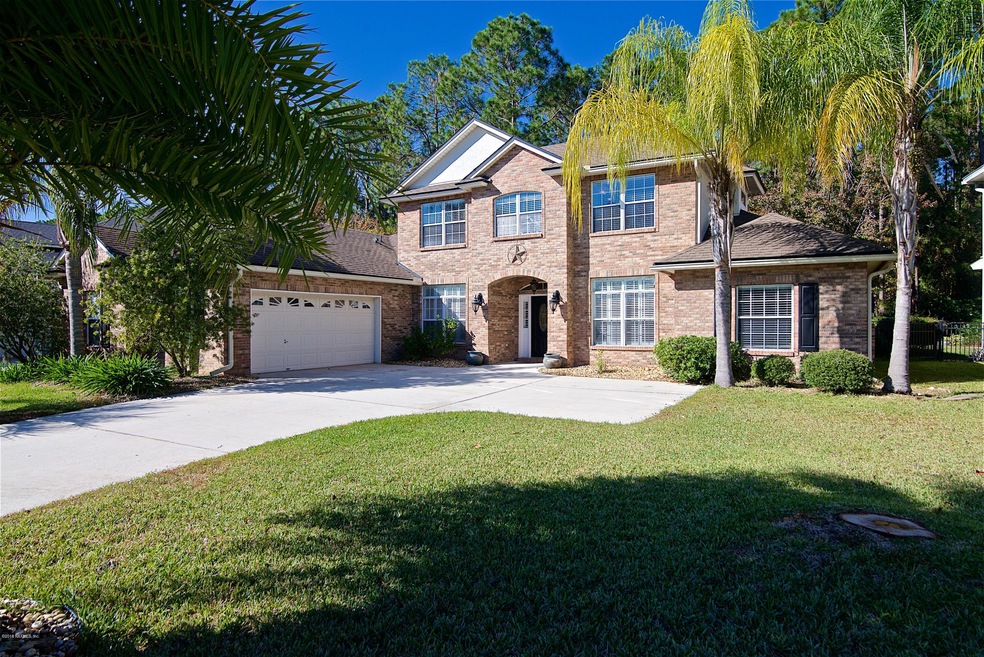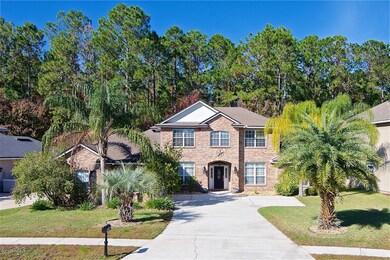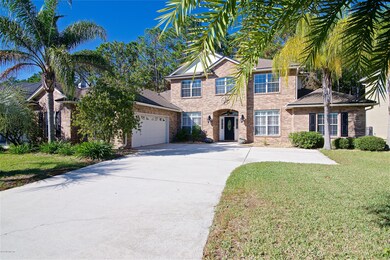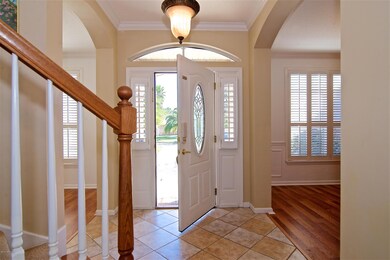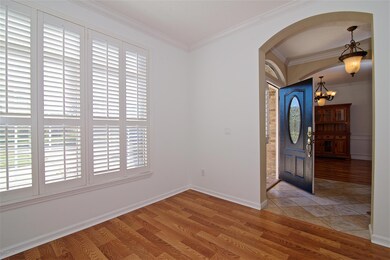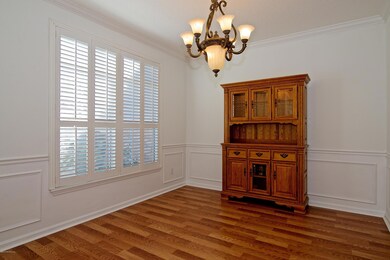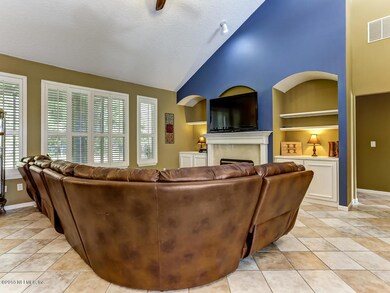
2413 Pinehurst Ln Fleming Island, FL 32003
Highlights
- Golf Course Community
- Views of Preserve
- Vaulted Ceiling
- Thunderbolt Elementary School Rated A
- Clubhouse
- Traditional Architecture
About This Home
As of February 2019Great ALL BRICK home on a preserve lot in Southern Links - a desirable Fleming Island Plantation golf course community. Upon entry to the home you have a formal living to your right and a formal dining to the left. The spacious kitchen in open to the great room which features vaulted ceilings and a built in bookcase. The kitchen also offers a separate breakfast area. You will love the split floor plan with the master on the main! The upstairs features a loft along with a large bedroom and full bath. Great for a teen suite! Sip your morning coffee while relaxing on the screened lanai overlooking the preserve. This home also boasts crown molding and plantation shutters. The 2 car garage and oversized driveway allows plenty of room for parking. You are sure to enjoy all of the amenities of Fleming Island Plantation including two community pools (one with Super Slide), tennis courts, basketball courts, golf clubhouse and much more. EXCELLENT SCHOOLS! Plenty of shopping and restaurants near by! Call today to schedule your showing! OPEN HOUSE SATURDAY 11-2PM.
Last Agent to Sell the Property
JENA PEREZ
KELLER WILLIAMS REALTY ATLANTIC PARTNERS Listed on: 10/26/2018
Co-Listed By
MICHAEL PEREZ
KELLER WILLIAMS REALTY ATLANTIC PARTNERS
Home Details
Home Type
- Single Family
Est. Annual Taxes
- $5,779
Year Built
- Built in 2003
Lot Details
- Wrought Iron Fence
- Back Yard Fenced
- Front and Back Yard Sprinklers
HOA Fees
- $6 Monthly HOA Fees
Parking
- 2 Car Attached Garage
- Garage Door Opener
Home Design
- Traditional Architecture
- Wood Frame Construction
- Shingle Roof
Interior Spaces
- 2,597 Sq Ft Home
- 2-Story Property
- Built-In Features
- Vaulted Ceiling
- Wood Burning Fireplace
- Entrance Foyer
- Screened Porch
- Views of Preserve
- Fire and Smoke Detector
Kitchen
- Breakfast Area or Nook
- Breakfast Bar
- Electric Range
- Microwave
- Dishwasher
- Disposal
Flooring
- Carpet
- Tile
Bedrooms and Bathrooms
- 4 Bedrooms
- Split Bedroom Floorplan
- Walk-In Closet
- 4 Full Bathrooms
- Bathtub With Separate Shower Stall
Laundry
- Dryer
- Washer
Outdoor Features
- Patio
Schools
- Thunderbolt Elementary School
- Green Cove Springs Middle School
- Fleming Island High School
Utilities
- Central Heating and Cooling System
- Electric Water Heater
- Water Softener is Owned
- Private Sewer
Listing and Financial Details
- Assessor Parcel Number 09052601426601325
Community Details
Overview
- Fleming Island Association, Phone Number (904) 940-6044
- Fleming Island Plantation Subdivision
Amenities
- Clubhouse
Recreation
- Golf Course Community
- Tennis Courts
- Community Basketball Court
- Community Playground
- Children's Pool
- Jogging Path
Ownership History
Purchase Details
Home Financials for this Owner
Home Financials are based on the most recent Mortgage that was taken out on this home.Purchase Details
Home Financials for this Owner
Home Financials are based on the most recent Mortgage that was taken out on this home.Purchase Details
Home Financials for this Owner
Home Financials are based on the most recent Mortgage that was taken out on this home.Purchase Details
Home Financials for this Owner
Home Financials are based on the most recent Mortgage that was taken out on this home.Purchase Details
Purchase Details
Home Financials for this Owner
Home Financials are based on the most recent Mortgage that was taken out on this home.Similar Homes in the area
Home Values in the Area
Average Home Value in this Area
Purchase History
| Date | Type | Sale Price | Title Company |
|---|---|---|---|
| Warranty Deed | $295,000 | North American Title Co | |
| Warranty Deed | -- | Guardian Title & Trust Inc | |
| Warranty Deed | $259,900 | Guardian Title & Trust Inc | |
| Warranty Deed | $228,000 | Covenant Closing & Title Ser | |
| Quit Claim Deed | -- | Attorney | |
| Warranty Deed | $283,400 | -- |
Mortgage History
| Date | Status | Loan Amount | Loan Type |
|---|---|---|---|
| Open | $315,218 | VA | |
| Closed | $304,735 | New Conventional | |
| Previous Owner | $265,319 | New Conventional | |
| Previous Owner | $265,487 | New Conventional | |
| Previous Owner | $220,586 | New Conventional | |
| Previous Owner | $318,750 | Unknown | |
| Previous Owner | $226,700 | Purchase Money Mortgage |
Property History
| Date | Event | Price | Change | Sq Ft Price |
|---|---|---|---|---|
| 04/07/2024 04/07/24 | Off Market | $259,900 | -- | -- |
| 12/17/2023 12/17/23 | Off Market | $295,000 | -- | -- |
| 12/17/2023 12/17/23 | Off Market | $259,900 | -- | -- |
| 12/17/2023 12/17/23 | Off Market | $1,700 | -- | -- |
| 12/17/2023 12/17/23 | Off Market | $227,910 | -- | -- |
| 02/19/2019 02/19/19 | Sold | $295,000 | -6.3% | $114 / Sq Ft |
| 01/24/2019 01/24/19 | Pending | -- | -- | -- |
| 10/26/2018 10/26/18 | For Sale | $315,000 | +21.2% | $121 / Sq Ft |
| 12/30/2015 12/30/15 | Sold | $259,900 | 0.0% | $97 / Sq Ft |
| 12/11/2015 12/11/15 | Pending | -- | -- | -- |
| 09/22/2015 09/22/15 | For Sale | $259,900 | 0.0% | $97 / Sq Ft |
| 07/01/2015 07/01/15 | Rented | $1,700 | 0.0% | -- |
| 07/01/2015 07/01/15 | Under Contract | -- | -- | -- |
| 07/01/2015 07/01/15 | For Rent | $1,700 | 0.0% | -- |
| 06/28/2013 06/28/13 | Sold | $227,910 | +2.9% | $85 / Sq Ft |
| 04/07/2013 04/07/13 | Pending | -- | -- | -- |
| 04/04/2013 04/04/13 | For Sale | $221,400 | -- | $82 / Sq Ft |
Tax History Compared to Growth
Tax History
| Year | Tax Paid | Tax Assessment Tax Assessment Total Assessment is a certain percentage of the fair market value that is determined by local assessors to be the total taxable value of land and additions on the property. | Land | Improvement |
|---|---|---|---|---|
| 2024 | $5,779 | $293,667 | -- | -- |
| 2023 | $5,779 | $285,114 | $0 | $0 |
| 2022 | $5,510 | $276,810 | $0 | $0 |
| 2021 | $5,394 | $268,748 | $0 | $0 |
| 2020 | $5,262 | $265,038 | $50,000 | $215,038 |
| 2019 | $5,746 | $256,597 | $50,000 | $206,597 |
| 2018 | $5,286 | $248,602 | $0 | $0 |
| 2017 | $5,176 | $237,958 | $0 | $0 |
| 2016 | $5,067 | $225,156 | $0 | $0 |
| 2015 | $5,013 | $214,782 | $0 | $0 |
| 2014 | $3,926 | $211,813 | $0 | $0 |
Agents Affiliated with this Home
-
J
Seller's Agent in 2019
JENA PEREZ
KELLER WILLIAMS REALTY ATLANTIC PARTNERS
-
M
Seller Co-Listing Agent in 2019
MICHAEL PEREZ
KELLER WILLIAMS REALTY ATLANTIC PARTNERS
-

Buyer's Agent in 2019
Sarah Rocco
KELLER WILLIAMS REALTY ATLANTIC PARTNERS SOUTHSIDE
(904) 204-9494
8 in this area
619 Total Sales
-
T
Seller's Agent in 2015
TOM TYSON
UNITED REAL ESTATE GALLERY
-

Seller's Agent in 2015
Joshua Danley
COLDWELL BANKER VANGUARD REALTY
(904) 449-9169
31 in this area
101 Total Sales
-
R
Seller Co-Listing Agent in 2015
ROBIN TYSON
UNITED REAL ESTATE GALLERY
Map
Source: realMLS (Northeast Florida Multiple Listing Service)
MLS Number: 963647
APN: 09-05-26-014266-013-25
- 2502 Willow Creek Dr
- 2479 Pinehurst Ln
- 2574 Whispering Pines Dr
- 2418 Southern Links Dr
- 2506 Willow Creek Dr
- 2518 Willow Creek Dr
- 2534 Willow Creek Dr Unit 1
- 2543 Willow Creek Dr
- 1726 Chatham Village Dr
- 2546 Willow Creek Dr
- 638 Hibernia Oaks Dr
- 1714 Chatham Village Dr
- 1388 Fairway Village Dr
- 602 Hibernia Oaks Dr
- 1525 Vineland Cir Unit B
- 2714 Berryhill Rd
- 2214 Links Dr
- 560 Majestic Wood Dr
- 1605 Vineland Cir Unit B
- 1896 Chatham Village Dr
