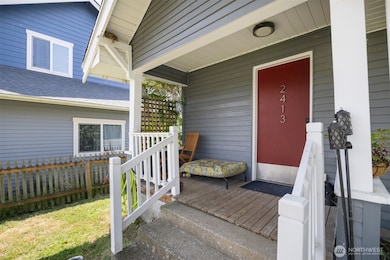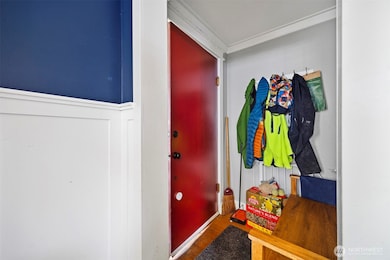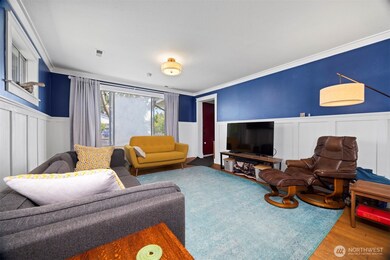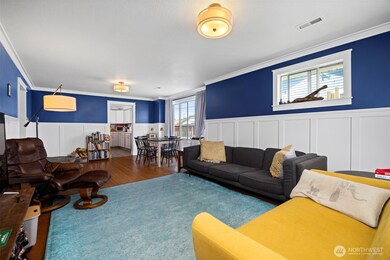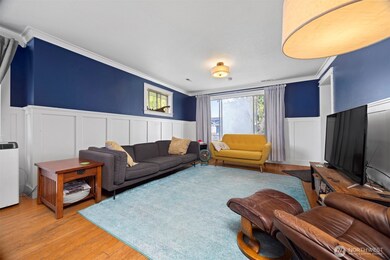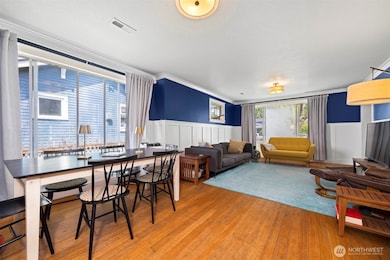2413 Queen St Bellingham, WA 98229
Roosevelt NeighborhoodEstimated payment $3,778/month
Highlights
- Craftsman Architecture
- Fruit Trees
- Territorial View
- Kulshan Middle School Rated A-
- Property is near public transit
- Softwood Flooring
About This Home
This craftsman bungalow is situated in a prime location with excellent walkability. Currently, there is a tenant with a lease that extends until June 2026. The living spaces feature original fir floors, while the kitchen has modern LVT flooring. Both the kitchen and bathroom have been updated, and the kitchen is equipped with newer stainless steel appliances and a stylish tin backsplash. Additionally, there is potential for a Detached Accessory Dwelling Unit (DADU) to be placed in the rear yard. The home has 2 bedrooms, plus an additional room with pull-down stairs that provide access to the attic, which is a usable space. The yard is fully fenced and features a cherry tree in the front, and the rear carport is accessible off the alley.
Source: Northwest Multiple Listing Service (NWMLS)
MLS#: 2398572
Home Details
Home Type
- Single Family
Est. Annual Taxes
- $3,968
Year Built
- Built in 1910
Lot Details
- 4,792 Sq Ft Lot
- Lot Dimensions are 40 x 125
- East Facing Home
- Partially Fenced Property
- Level Lot
- Fruit Trees
- Property is in very good condition
Home Design
- Craftsman Architecture
- Block Foundation
- Poured Concrete
- Composition Roof
- Metal Construction or Metal Frame
- Vinyl Construction Material
Interior Spaces
- 1,152 Sq Ft Home
- 1-Story Property
- Dining Room
- Territorial Views
- Storm Windows
Kitchen
- Stove
- Dishwasher
Flooring
- Softwood
- Laminate
Bedrooms and Bathrooms
- 3 Main Level Bedrooms
- Bathroom on Main Level
- 1 Full Bathroom
Laundry
- Dryer
- Washer
Parking
- 1 Parking Space
- Detached Carport Space
Outdoor Features
- Patio
Location
- Property is near public transit
- Property is near a bus stop
Schools
- Roosevelt Elementary School
- Kulshan Mid Middle School
- Bellingham High School
Utilities
- Forced Air Heating System
- Baseboard Heating
- Water Heater
- High Speed Internet
Community Details
- No Home Owners Association
- Sunnyland Subdivision
Listing and Financial Details
- Down Payment Assistance Available
- Visit Down Payment Resource Website
- Legal Lot and Block 14 / A
- Assessor Parcel Number 3803202220560000
Map
Home Values in the Area
Average Home Value in this Area
Tax History
| Year | Tax Paid | Tax Assessment Tax Assessment Total Assessment is a certain percentage of the fair market value that is determined by local assessors to be the total taxable value of land and additions on the property. | Land | Improvement |
|---|---|---|---|---|
| 2024 | $3,868 | $484,495 | $246,304 | $238,191 |
| 2023 | $3,868 | $496,801 | $252,560 | $244,241 |
| 2022 | $3,157 | $428,285 | $217,728 | $210,557 |
| 2021 | $3,098 | $339,908 | $172,800 | $167,108 |
| 2020 | $2,583 | $314,730 | $160,000 | $154,730 |
| 2019 | $2,313 | $253,693 | $116,459 | $137,234 |
| 2018 | $2,329 | $227,731 | $104,559 | $123,172 |
| 2017 | $2,008 | $196,068 | $90,020 | $106,048 |
| 2016 | $1,757 | $176,654 | $80,780 | $95,874 |
| 2015 | $1,723 | $160,968 | $73,780 | $87,188 |
| 2014 | -- | $152,721 | $70,000 | $82,721 |
| 2013 | -- | $137,229 | $68,250 | $68,979 |
Property History
| Date | Event | Price | Change | Sq Ft Price |
|---|---|---|---|---|
| 09/09/2025 09/09/25 | Price Changed | $650,000 | -3.7% | $564 / Sq Ft |
| 08/06/2025 08/06/25 | Price Changed | $675,000 | -3.6% | $586 / Sq Ft |
| 06/26/2025 06/26/25 | For Sale | $700,000 | +97.2% | $608 / Sq Ft |
| 08/07/2019 08/07/19 | Sold | $355,000 | -5.3% | $231 / Sq Ft |
| 07/08/2019 07/08/19 | Pending | -- | -- | -- |
| 06/28/2019 06/28/19 | For Sale | $375,000 | +63.0% | $244 / Sq Ft |
| 02/16/2017 02/16/17 | Sold | $230,000 | -8.0% | $200 / Sq Ft |
| 12/31/2016 12/31/16 | Pending | -- | -- | -- |
| 10/21/2016 10/21/16 | Price Changed | $250,000 | -3.5% | $217 / Sq Ft |
| 10/03/2016 10/03/16 | For Sale | $259,000 | 0.0% | $225 / Sq Ft |
| 09/21/2016 09/21/16 | Pending | -- | -- | -- |
| 09/20/2016 09/20/16 | For Sale | $259,000 | 0.0% | $225 / Sq Ft |
| 09/12/2016 09/12/16 | Pending | -- | -- | -- |
| 08/18/2016 08/18/16 | Price Changed | $259,000 | -2.3% | $225 / Sq Ft |
| 08/02/2016 08/02/16 | For Sale | $265,000 | 0.0% | $230 / Sq Ft |
| 07/26/2016 07/26/16 | Pending | -- | -- | -- |
| 07/20/2016 07/20/16 | For Sale | $265,000 | -- | $230 / Sq Ft |
Purchase History
| Date | Type | Sale Price | Title Company |
|---|---|---|---|
| Warranty Deed | $355,000 | Chicago Title Insurance | |
| Warranty Deed | $230,000 | Chicago Title Co |
Mortgage History
| Date | Status | Loan Amount | Loan Type |
|---|---|---|---|
| Open | $319,500 | New Conventional | |
| Previous Owner | $237,590 | VA |
Source: Northwest Multiple Listing Service (NWMLS)
MLS Number: 2398572
APN: 380320-222056-0000
- 3020 E North St
- 3024 E North St
- 1737 Sunup Loop
- 1735 Sunup Loop
- 1733 Sunup Loop
- 2330 Verona St
- 1813 Undine Ln
- 1812 E Maryland St
- 2873 Undine St
- 2615 Woburn St
- 2617 Woburn St
- 2619 Woburn St
- 2809 Valencia St
- 2929 Nevada St
- 2316 Xenia St
- 2627 Iron St
- 1714 Sunup Loop
- 1716 Sunup Loop
- 1712 Sunup Loop
- 2639 Yew St
- 2034 Moore St
- 3126 Racine St
- 2050 Fraser St
- 2314 Weatherby Way
- 1471 Moore St
- 1809 E Sunset Dr
- 102 Ohio St Unit 204
- 102 Ohio St Unit 203
- 2001 E Sunset Dr
- 3641 Iron Gate Rd Unit C-8
- 1205 N Garden St Unit 201
- 1205 N Garden St Unit 304
- 1010 Railroad Ave
- 929 N State St
- 2100 Electric Ave
- 900 N Forest St
- 821 Blueberry Ln
- 208 N Samish Way
- 4101 Consolidation Ave
- 3930 Affinity Ln

