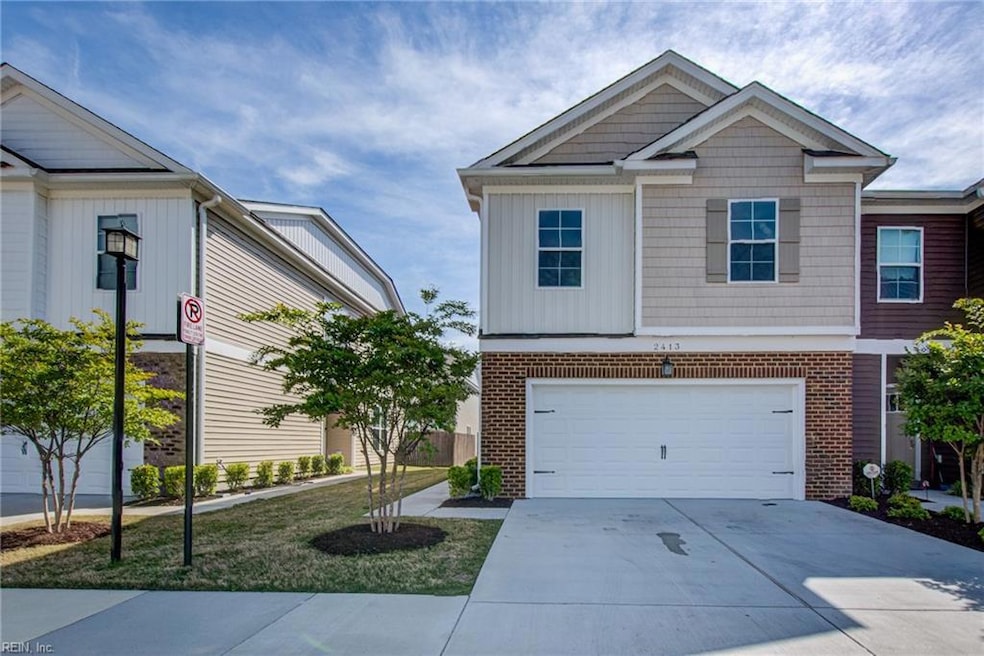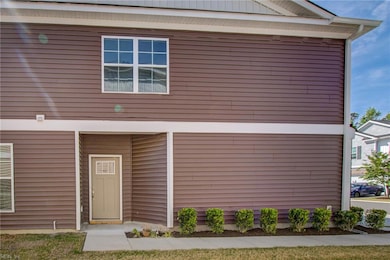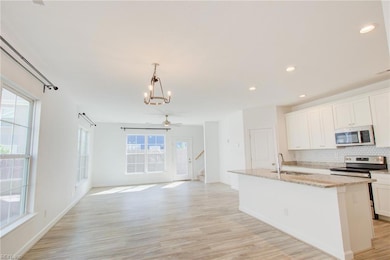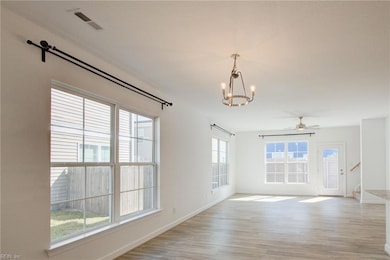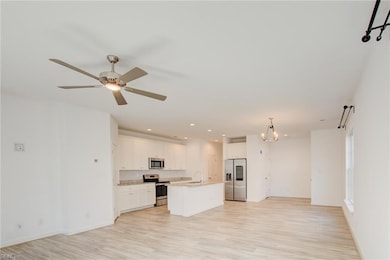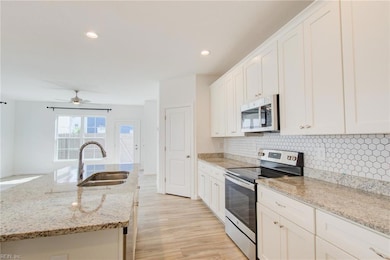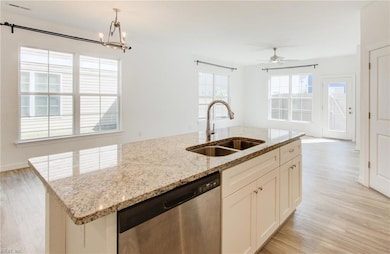2413 Trafton Place Chesapeake, VA 23320
Indian River NeighborhoodHighlights
- Fitness Center
- Community Pool
- 2 Car Attached Garage
- Traditional Architecture
- Ceiling Fan
- Door to Door Trash Pickup
About This Home
Coleman Farms is a luxury townhome community in Chesapeake, conveniently located with nearby access to I-64 and only 1.5 miles from Greenbrier! This floorplan features a spacious 2 car garage and includes a patio and privacy fence in the backyard. The inside features an open floor plan with a large kitchen feeding into the living and dining room. The kitchen has granite countertops, 42 inch soft-close cabinets and drawers, and a large island. There are 3 bedrooms plus a loft upstairs, great for an office or 4th bedroom. The primary suite includes a private bath w/ a walk- in shower and double vanity sink, along with a walk-in closet. Amenities include clubhouse, fitness center, and pool! For viewing details please visit hamptonroadspropertymanagement.com or tenantturner.com.
Condo Details
Home Type
- Condominium
Est. Annual Taxes
- $3,928
Year Built
- Built in 2022
Lot Details
- Privacy Fence
- Back Yard Fenced
Home Design
- Traditional Architecture
- Slab Foundation
- Asphalt Shingled Roof
Interior Spaces
- 1,930 Sq Ft Home
- Property has 1 Level
- Ceiling Fan
- Rods
- Washer and Dryer Hookup
Kitchen
- Electric Range
- Microwave
- Dishwasher
- Disposal
Flooring
- Carpet
- Laminate
Bedrooms and Bathrooms
- 3 Bedrooms
Parking
- 2 Car Attached Garage
- Driveway
Schools
- Georgetown Primary Elementary School
- Indian River Middle School
- Indian River High School
Utilities
- Heat Pump System
- Electric Water Heater
- Cable TV Available
Listing and Financial Details
- 12 Month Lease Term
Community Details
Overview
- Coleman Farms Subdivision
- On-Site Maintenance
Amenities
- Door to Door Trash Pickup
Recreation
- Fitness Center
- Community Pool
Map
Source: Real Estate Information Network (REIN)
MLS Number: 10610290
APN: 0203008001160
- 2420 Trafton Place
- 1237 Jadens Way
- 2449 Fieldsway Dr
- 2100 Lockard Ave
- 6464 Duquesne Place
- 2023 Sparrow Rd
- 6415 Duquesne Place
- 1332 Drexel Cir
- 2005 Lockard Ave
- 1273 Clydesdale Ln
- 1941 Miller Ave
- 1213 Clydesdale Ln
- 6109 Plateau Ct
- 6201 Auburn Dr
- 1809 Speedy Ave
- 1736 Lockard Ave
- 1052 Lockwood Ct
- 1718 Sparrow Rd
- 1177 Meadow Sage Ln
- 746 Milby Dr
- 1214 Parkley Dr
- 1201 Edenham Ct
- 1234 Glyndon Dr
- 1936 Weber Ave
- 1133 Clydesdale Ln
- 1025 College Park Blvd
- 1101 Craftsman Dr
- 1104 Clear Springs Rd
- 1100 Clear Springs Rd
- 5910 Beechwalk Dr
- 1057 Commonwealth Place
- 1805 Kerwyck Place
- 6464 Chartwell Dr
- 1800 Beckwood Common
- 6300 Blakely Square
- 1700 Birch Trail Cir
- 1012 Riviera Dr
- 809 Greenbrier Cir
- 1921 Shepherds Gate
- 150 Coveside Ln
