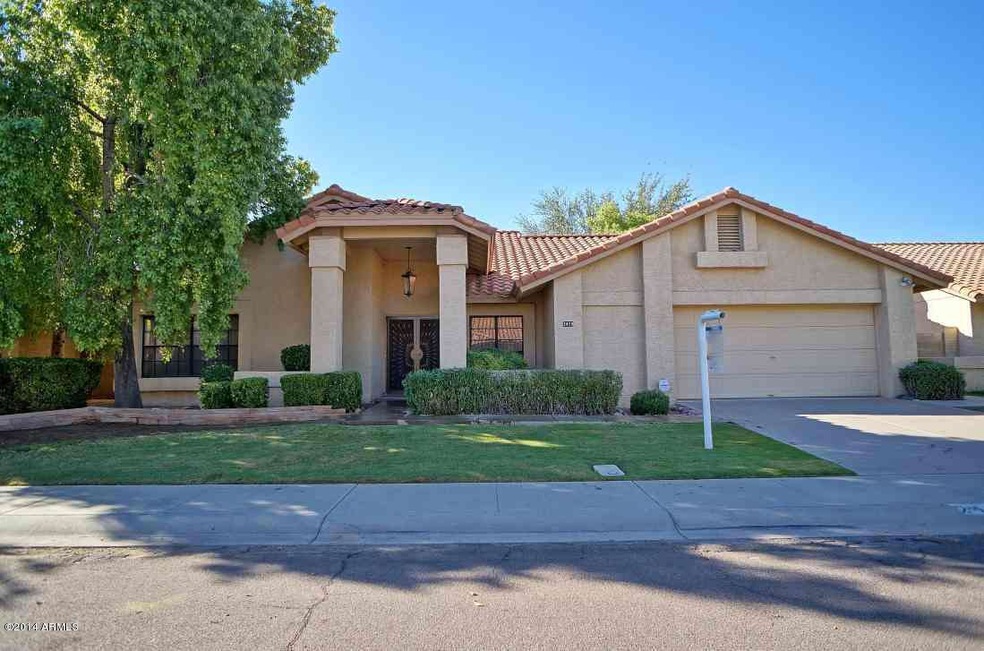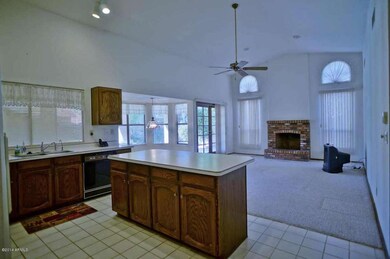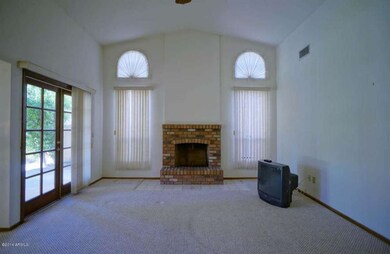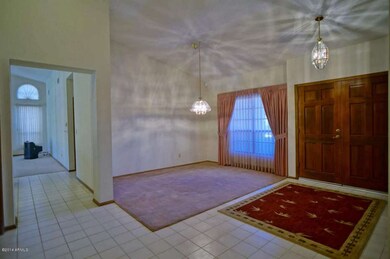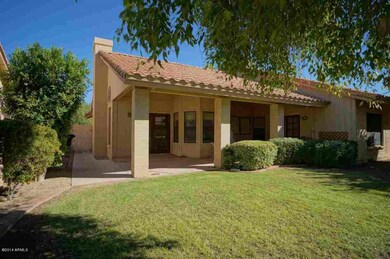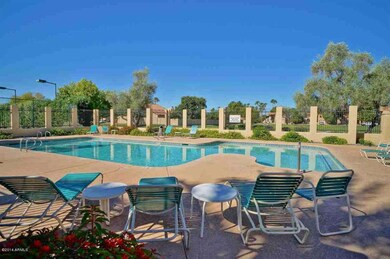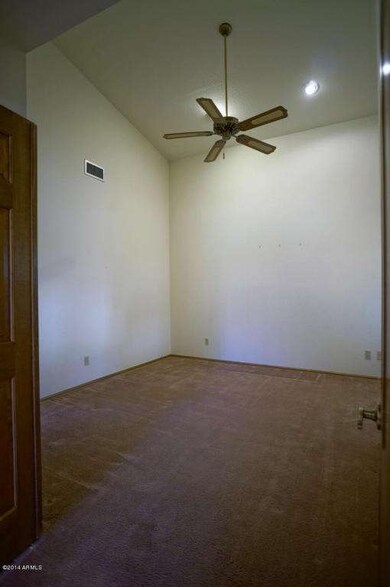
2413 W Barrow Dr Chandler, AZ 85224
Central Ridge NeighborhoodHighlights
- Vaulted Ceiling
- 1 Fireplace
- Tennis Courts
- Franklin at Brimhall Elementary School Rated A
- Heated Community Pool
- Covered patio or porch
About This Home
As of August 2017Don't miss this beautiful home in the perfect Chandler location. Open great room floorplan features large kitchen with island, pantry, double ovens, & cabinet sliders. Formal dining room & living room, wood trim and doors, vaulted ceilings & ceiling fans. Spacious master suite has separate shower and tub, double sinks, French doors to the patio. Ample storage, garage w/ built in cabinets. Interior N/S cul-de-sac lot with mature landscaping & fruit trees, large covered patio. Completely new roof in 2014--both tiles & underlayment. Office/4th BR has double doors, currently no closet. Fantastic subdivision with community pool, spa, tennis/ basketball courts, & greenbelts, low HOA dues. Instant access to 101 freeway for easy breezy commutes. Same model recently sold for $315K!!
Last Agent to Sell the Property
Locality Real Estate License #BR566246000 Listed on: 09/18/2014

Co-Listed By
Anne Cheney
Good Oak Real Estate License #SA566249000
Last Buyer's Agent
Jim Miner
HomeSmart License #SA511256000
Home Details
Home Type
- Single Family
Est. Annual Taxes
- $1,380
Year Built
- Built in 1985
Lot Details
- 7,492 Sq Ft Lot
- Cul-De-Sac
- Block Wall Fence
- Front and Back Yard Sprinklers
- Sprinklers on Timer
- Grass Covered Lot
HOA Fees
- $52 Monthly HOA Fees
Parking
- 2 Car Garage
- Garage Door Opener
Home Design
- Tile Roof
- Concrete Roof
- Block Exterior
- Stucco
Interior Spaces
- 2,204 Sq Ft Home
- 1-Story Property
- Vaulted Ceiling
- Ceiling Fan
- 1 Fireplace
- Security System Owned
Kitchen
- Eat-In Kitchen
- Breakfast Bar
- Kitchen Island
Flooring
- Carpet
- Linoleum
- Tile
Bedrooms and Bathrooms
- 4 Bedrooms
- 2 Bathrooms
- Dual Vanity Sinks in Primary Bathroom
- Easy To Use Faucet Levers
- Bathtub With Separate Shower Stall
Accessible Home Design
- Grab Bar In Bathroom
- Accessible Hallway
- Accessible Approach with Ramp
Outdoor Features
- Covered patio or porch
Schools
- Pomeroy Elementary School
- Summit Academy Middle School
- Dobson High School
Utilities
- Refrigerated Cooling System
- Heating Available
- High Speed Internet
- Cable TV Available
Listing and Financial Details
- Tax Lot 125
- Assessor Parcel Number 302-94-312
Community Details
Overview
- Association fees include ground maintenance
- Sentry Association, Phone Number (480) 345-0046
- Built by UDC
- Heatherbrook Subdivision
Recreation
- Tennis Courts
- Heated Community Pool
- Community Spa
- Bike Trail
Ownership History
Purchase Details
Home Financials for this Owner
Home Financials are based on the most recent Mortgage that was taken out on this home.Purchase Details
Home Financials for this Owner
Home Financials are based on the most recent Mortgage that was taken out on this home.Purchase Details
Similar Homes in the area
Home Values in the Area
Average Home Value in this Area
Purchase History
| Date | Type | Sale Price | Title Company |
|---|---|---|---|
| Warranty Deed | $315,000 | Security Title Agency Inc | |
| Warranty Deed | $246,500 | Old Republic Natl Title Ins | |
| Interfamily Deed Transfer | -- | -- |
Mortgage History
| Date | Status | Loan Amount | Loan Type |
|---|---|---|---|
| Open | $252,000 | New Conventional | |
| Previous Owner | $239,897 | New Conventional | |
| Previous Owner | $242,034 | FHA |
Property History
| Date | Event | Price | Change | Sq Ft Price |
|---|---|---|---|---|
| 08/03/2017 08/03/17 | Sold | $315,000 | -1.6% | $143 / Sq Ft |
| 06/14/2017 06/14/17 | Pending | -- | -- | -- |
| 06/01/2017 06/01/17 | For Sale | $320,000 | +29.8% | $145 / Sq Ft |
| 12/12/2014 12/12/14 | Sold | $246,500 | -5.2% | $112 / Sq Ft |
| 10/17/2014 10/17/14 | Price Changed | $260,000 | -5.5% | $118 / Sq Ft |
| 09/18/2014 09/18/14 | For Sale | $275,000 | -- | $125 / Sq Ft |
Tax History Compared to Growth
Tax History
| Year | Tax Paid | Tax Assessment Tax Assessment Total Assessment is a certain percentage of the fair market value that is determined by local assessors to be the total taxable value of land and additions on the property. | Land | Improvement |
|---|---|---|---|---|
| 2025 | $2,402 | $23,950 | -- | -- |
| 2024 | $2,421 | $22,809 | -- | -- |
| 2023 | $2,421 | $40,660 | $8,130 | $32,530 |
| 2022 | $2,360 | $30,760 | $6,150 | $24,610 |
| 2021 | $2,346 | $28,730 | $5,740 | $22,990 |
| 2020 | $2,319 | $26,930 | $5,380 | $21,550 |
| 2019 | $2,156 | $25,270 | $5,050 | $20,220 |
| 2018 | $2,100 | $23,780 | $4,750 | $19,030 |
| 2017 | $1,715 | $22,710 | $4,540 | $18,170 |
| 2016 | $1,677 | $22,730 | $4,540 | $18,190 |
| 2015 | $1,578 | $20,610 | $4,120 | $16,490 |
Agents Affiliated with this Home
-

Seller's Agent in 2017
Jeffery Hixson
LPT Realty, LLC
(602) 622-0544
8 Total Sales
-
J
Seller Co-Listing Agent in 2017
Jacqueline Moore
Opendoor Brokerage, LLC
-
Z
Buyer's Agent in 2017
Zeth Kuritzky
Realty One Group
-

Seller's Agent in 2014
Elizabeth Cox
Locality Real Estate
(602) 329-1298
20 Total Sales
-
A
Seller Co-Listing Agent in 2014
Anne Cheney
Good Oak Real Estate
-
J
Buyer's Agent in 2014
Jim Miner
HomeSmart
Map
Source: Arizona Regional Multiple Listing Service (ARMLS)
MLS Number: 5176187
APN: 302-94-312
- 2635 N El Dorado Place
- 2320 W El Alba Way
- 2727 N Price Rd Unit 3
- 2207 W Bentrup St
- 2005 W El Alba Way
- 2370 W Los Arboles Place
- 2050 N 90th Place
- 2818 N Yucca St
- 3105 N Carriage Ln
- 2421 W Los Arboles Place
- 2381 W Los Arboles Place
- 2401 W Los Arboles Place
- 2724 W Colt Rd
- 1821 W Mission Dr
- 1976 N Lemon Tree Ln Unit 16
- 2312 W Temple St
- 2416 W Stottler Dr
- 1771 W Mariposa Ct
- 3208 N El Dorado Dr
- 1800 W Elliot Rd Unit 107
