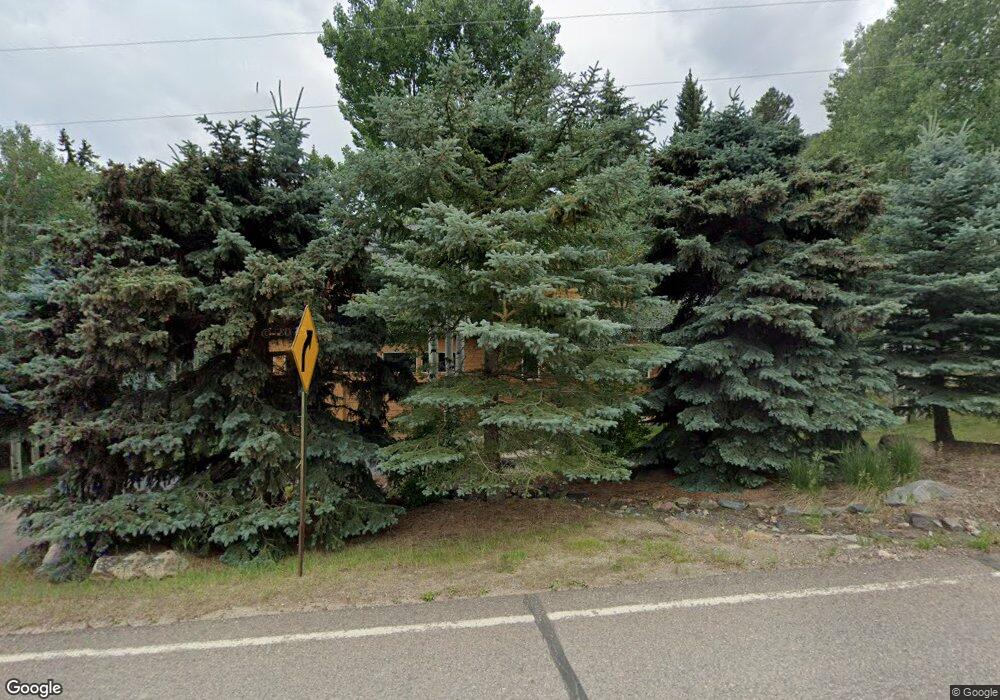2413 Witter Gulch Rd Evergreen, CO 80439
Estimated Value: $1,236,000 - $1,300,273
4
Beds
4
Baths
3,877
Sq Ft
$328/Sq Ft
Est. Value
About This Home
This home is located at 2413 Witter Gulch Rd, Evergreen, CO 80439 and is currently estimated at $1,272,068, approximately $328 per square foot. 2413 Witter Gulch Rd is a home located in Clear Creek County with nearby schools including Clear Creek Middle School and Clear Creek High School.
Ownership History
Date
Name
Owned For
Owner Type
Purchase Details
Closed on
Jul 29, 2022
Sold by
Unknown
Bought by
Hruda Erich and Hruda Pamela
Current Estimated Value
Purchase Details
Closed on
Nov 17, 2011
Sold by
Steger Alan R and Steger Barbara G
Bought by
The Alan & Barbara Steger Family Trust
Home Financials for this Owner
Home Financials are based on the most recent Mortgage that was taken out on this home.
Original Mortgage
$154,000
Interest Rate
3.99%
Mortgage Type
New Conventional
Purchase Details
Closed on
Oct 28, 2011
Sold by
The Alan & Barbara Steger Family Trust
Bought by
Steger Alan R and Steger Barbara G
Home Financials for this Owner
Home Financials are based on the most recent Mortgage that was taken out on this home.
Original Mortgage
$154,000
Interest Rate
3.99%
Mortgage Type
New Conventional
Purchase Details
Closed on
Mar 10, 2010
Sold by
Steger Alan R and Steger Barbara G
Bought by
The Alan & Barbara Steger Family Trust
Purchase Details
Closed on
Aug 15, 2008
Sold by
Curnow Sharyn Petry
Bought by
Steger Alan R and Steger Barbara G
Home Financials for this Owner
Home Financials are based on the most recent Mortgage that was taken out on this home.
Original Mortgage
$200,000
Interest Rate
6.42%
Mortgage Type
Purchase Money Mortgage
Create a Home Valuation Report for This Property
The Home Valuation Report is an in-depth analysis detailing your home's value as well as a comparison with similar homes in the area
Home Values in the Area
Average Home Value in this Area
Purchase History
| Date | Buyer | Sale Price | Title Company |
|---|---|---|---|
| Hruda Erich | $1,200,000 | Guardian Title | |
| The Alan & Barbara Steger Family Trust | -- | Land Title Guarantee Company | |
| Steger Alan R | -- | Land Title Guarantee Company | |
| The Alan & Barbara Steger Family Trust | -- | None Available | |
| Steger Alan R | $697,244 | Land Title |
Source: Public Records
Mortgage History
| Date | Status | Borrower | Loan Amount |
|---|---|---|---|
| Previous Owner | The Alan & Barbara Steger Family Trust | $154,000 | |
| Previous Owner | Steger Alan R | $200,000 |
Source: Public Records
Tax History Compared to Growth
Tax History
| Year | Tax Paid | Tax Assessment Tax Assessment Total Assessment is a certain percentage of the fair market value that is determined by local assessors to be the total taxable value of land and additions on the property. | Land | Improvement |
|---|---|---|---|---|
| 2024 | $5,965 | $76,720 | $9,050 | $67,670 |
| 2023 | $5,946 | $76,720 | $9,050 | $67,670 |
| 2022 | $4,968 | $62,750 | $9,840 | $52,910 |
| 2021 | $4,987 | $64,550 | $10,120 | $54,430 |
| 2020 | $4,407 | $60,300 | $10,120 | $50,180 |
| 2019 | $4,392 | $60,300 | $10,120 | $50,180 |
| 2018 | $3,695 | $52,090 | $10,190 | $41,900 |
| 2017 | $3,641 | $52,090 | $10,190 | $41,900 |
| 2016 | $3,886 | $55,900 | $11,270 | $44,630 |
| 2015 | -- | $55,900 | $11,270 | $44,630 |
| 2014 | -- | $49,470 | $11,270 | $38,200 |
Source: Public Records
Map
Nearby Homes
- 360 Aspen Place
- 723 Snyder Mountain Rd
- 1521 Witter Gulch Rd
- 95 Meadowlark Dr
- 000 Meadowlark Dr
- 1673 Sinton Rd
- 0 Lodgepole Unit REC7816137
- 98 Martin Dr
- 129 Martin Dr
- 1000 Lodgepole Dr
- 356 Castlewood Dr
- 000 Aspenwood Ln
- 509 Cottonwood Dr
- 193 Mary Beth Rd
- 32 Oak Way
- 249 Mesa Dr
- 425 Patty Dr
- Lot 83 Conifer Dr
- 281 Kings Rd
- 222 Greystone Rd
- 2363 Witter Gulch Rd
- 62 Aspen Place
- 2455 Witter Gulch Rd
- 2339 Witter Gulch Rd
- 55 Aspen Place
- 81 Aspen Place
- 2368 Witter Gulch Rd
- 100 Blue Spruce Dr
- 142 Blue Spruce Dr
- 154 Aspen Place
- 154 Aspen Place
- 2301 Witter Gulch Rd
- 2482 Witter Gulch Rd
- 2306 Witter Gulch Rd
- 2525 Witter Gulch Rd
- 127 Aspen Place
- 2508 Witter Gulch Rd
- 222 Aspen Place
- 2277 Witter Gulch Rd
- 264 Blue Spruce Dr
