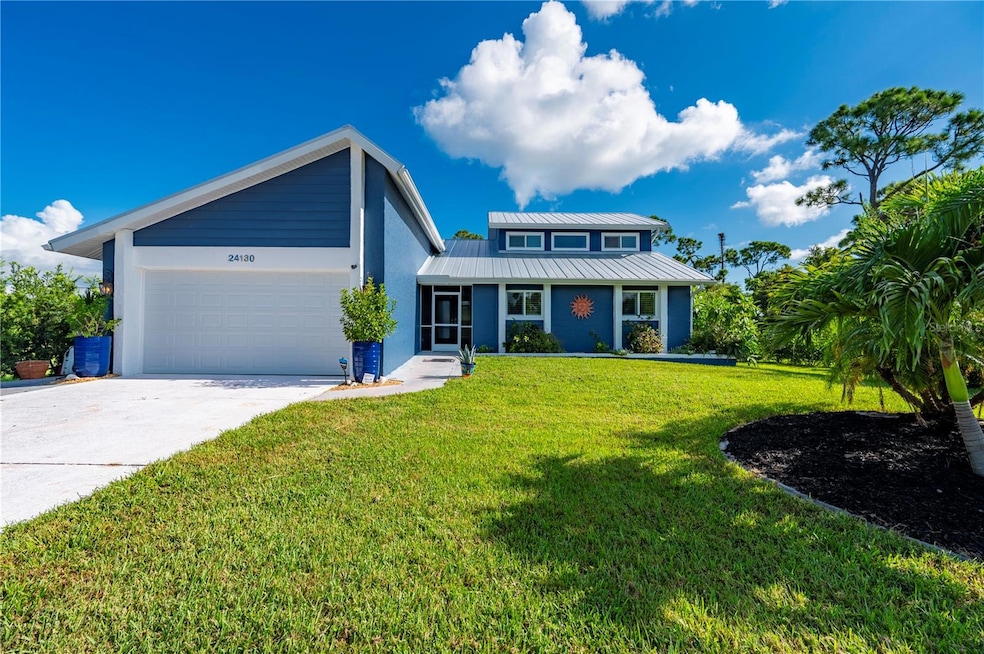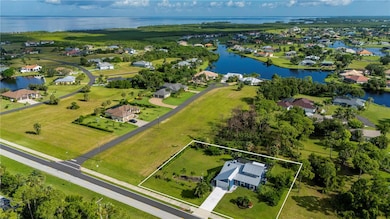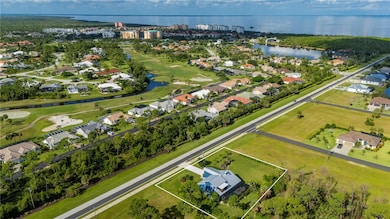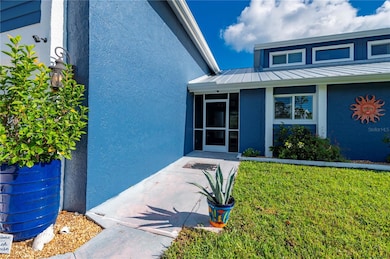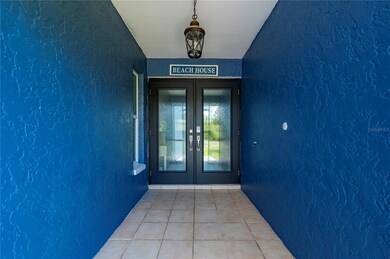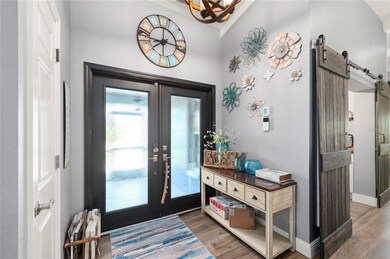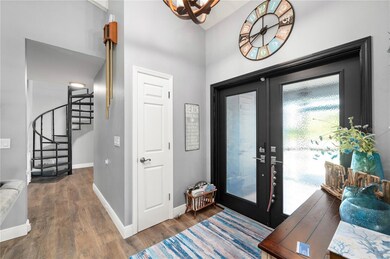24130 Vincent Ave Punta Gorda, FL 33955
Burnt Store NeighborhoodEstimated payment $3,589/month
Highlights
- Screened Pool
- 0.48 Acre Lot
- Park or Greenbelt View
- Custom Home
- Main Floor Primary Bedroom
- High Ceiling
About This Home
Welcome to Burnt Store Lakes, a Deed Restricted Community that offers the Residents of Burnt Store Lakes a Community Park, with covered picnic benches, Playground and restrooms, along with a Kayak ramp which allows access to Pristine Charlotte Harbor and the Charlotte Harbor Aquatic Preserve, come enjoy nature at its finest. This Beautiful Custom Two-story Home features Four(4) Bedrooms, Three(3) Full Bathrooms, Soaring Ceilings, Spacious Living Room with Fireplace, Separate Dining Area, Galley Kitchen with Granite Countertops, Stainless Steel appliances and a Cozy Breakfast Nook, Custom Designed Butler's Pantry offering ample storage, Inside Laundry Room, the Primary Bedroom is located downstairs with access to the Lanai, along with two Guest Rooms and Guest Bath, upstairs there is a Full Guest En-Suite with a covered balcony overlooking the Pool area and the Greenbelt, giving your Guest there very own retreat, screened expansive Lanai which steps down to the Pool and Spa area, also a screened front Patio leading to the Double Door entry and an attached Two(2)Car Garage, all situated on .48 of an Acre. Plus you will be right across the street from the Burnt Store Marina Golf Course & Country Club and the Fairway Cafe, and you will be a mile from the Safe Harbor Burnt Store Marina, Wet and Dry Slips, Two(2) Restaurants, Tennis courts, Pickleball courts and a Resort-style Pool and a fitness center. And just a short Drive to Punta Gorda, Cape Coral or Fort Myers, and all that Southwest Florida offers. We invite you for a Tour of this Custom Home.
Listing Agent
RE/MAX HARBOR REALTY Brokerage Phone: 941-639-8500 License #306174 Listed on: 08/05/2025

Home Details
Home Type
- Single Family
Est. Annual Taxes
- $3,675
Year Built
- Built in 1987
Lot Details
- 0.48 Acre Lot
- South Facing Home
- Oversized Lot
- Landscaped with Trees
- Property is zoned RSF3.5
HOA Fees
- $83 Monthly HOA Fees
Parking
- 2 Car Attached Garage
Property Views
- Park or Greenbelt
- Pool
Home Design
- Custom Home
- Slab Foundation
- Frame Construction
- Metal Roof
- Block Exterior
- Stucco
Interior Spaces
- 2,181 Sq Ft Home
- 2-Story Property
- High Ceiling
- Ceiling Fan
- Wood Burning Fireplace
- Shutters
- Living Room with Fireplace
- Formal Dining Room
- Inside Utility
- Laundry Room
- Utility Room
- Closed Circuit Camera
Kitchen
- Breakfast Area or Nook
- Range
- Microwave
- Dishwasher
- Stone Countertops
Flooring
- Carpet
- Vinyl
Bedrooms and Bathrooms
- 4 Bedrooms
- Primary Bedroom on Main
- Split Bedroom Floorplan
- En-Suite Bathroom
- Walk-In Closet
- 3 Full Bathrooms
Pool
- Screened Pool
- In Ground Pool
- In Ground Spa
- Gunite Pool
- Fence Around Pool
Outdoor Features
- Balcony
- Screened Patio
- Front Porch
Location
- Flood Zone Lot
Schools
- Sallie Jones Elementary School
- Punta Gorda Middle School
- Charlotte High School
Utilities
- Central Heating and Cooling System
- Cable TV Available
Community Details
- Burnt Store Lakes Association
- Visit Association Website
- Burnt Store Lakes Community
- Punta Gorda Isles Sec 21 Subdivision
- The community has rules related to deed restrictions
- Greenbelt
Listing and Financial Details
- Visit Down Payment Resource Website
- Legal Lot and Block 2 / 949
- Assessor Parcel Number 422331361002
Map
Home Values in the Area
Average Home Value in this Area
Tax History
| Year | Tax Paid | Tax Assessment Tax Assessment Total Assessment is a certain percentage of the fair market value that is determined by local assessors to be the total taxable value of land and additions on the property. | Land | Improvement |
|---|---|---|---|---|
| 2025 | $3,675 | $202,884 | -- | -- |
| 2024 | $3,642 | $196,186 | -- | -- |
| 2023 | $3,642 | $191,423 | $0 | $0 |
| 2022 | $3,516 | $185,848 | $0 | $0 |
| 2021 | $3,511 | $180,435 | $0 | $0 |
| 2020 | $3,447 | $177,944 | $17,000 | $160,944 |
| 2019 | $3,455 | $180,535 | $0 | $0 |
| 2018 | $3,226 | $177,169 | $22,100 | $155,069 |
| 2017 | $4,044 | $185,371 | $25,500 | $159,871 |
| 2016 | $3,231 | $160,702 | $0 | $0 |
| 2015 | $2,974 | $146,093 | $0 | $0 |
| 2014 | $2,759 | $134,501 | $0 | $0 |
Property History
| Date | Event | Price | List to Sale | Price per Sq Ft | Prior Sale |
|---|---|---|---|---|---|
| 08/05/2025 08/05/25 | For Sale | $610,000 | +181.8% | $280 / Sq Ft | |
| 04/10/2017 04/10/17 | Sold | $216,500 | -5.4% | $99 / Sq Ft | View Prior Sale |
| 03/11/2017 03/11/17 | Pending | -- | -- | -- | |
| 02/17/2017 02/17/17 | For Sale | $228,900 | +34.6% | $105 / Sq Ft | |
| 07/31/2014 07/31/14 | Sold | $170,000 | -5.5% | $78 / Sq Ft | View Prior Sale |
| 07/01/2014 07/01/14 | Pending | -- | -- | -- | |
| 05/20/2014 05/20/14 | Price Changed | $179,900 | -9.1% | $83 / Sq Ft | |
| 04/18/2014 04/18/14 | Price Changed | $197,900 | -5.8% | $91 / Sq Ft | |
| 03/17/2014 03/17/14 | Price Changed | $210,000 | -4.5% | $97 / Sq Ft | |
| 02/06/2014 02/06/14 | For Sale | $219,900 | -- | $101 / Sq Ft |
Purchase History
| Date | Type | Sale Price | Title Company |
|---|---|---|---|
| Warranty Deed | $216,500 | None Available | |
| Warranty Deed | $159,000 | None Available | |
| Special Warranty Deed | $170,000 | Attorney | |
| Trustee Deed | -- | None Available | |
| Warranty Deed | $162,500 | -- |
Mortgage History
| Date | Status | Loan Amount | Loan Type |
|---|---|---|---|
| Open | $223,644 | VA |
Source: Stellar MLS
MLS Number: C7512904
APN: 422331361002
- 17512 Cuillagan Ct
- 17504 Cuillagan Ct
- 24080 Redfish Cove Dr
- 24068 Redfish Cove Dr
- 24083 Cedar Rapids Rd
- 24188 Vincent Ave
- 23950 Vincent Ave
- 24260 Vincent Ave
- 17446 Cornflower Ln
- 17503 Malarky Ln
- 17488 Malarky Ln
- 6030 Key Largo Cir
- 17466 Fuego Ln
- 17458 Fuego Ln
- 17412 Cardenas Ln
- 17481 Fuego Ln
- 17457 Fuego Ln
- 17425 Fuego Ln
- 17465 Fuego Ln
- 1321 Marathon Way
- 17849 Hibiscus Cove Ct Unit 1
- 24351 Baltic Ave Unit 204
- 17434 Oro Ct
- 4017 Big Pass Ln
- 17288 Acapulco Rd Unit 422
- 4005 Big Pass Ln
- 2060 Matcumb Key Rd Unit 2608
- 2060 Matecumbe Key Rd Unit 2701
- 2060 Matecumbe Key Rd Unit 2105
- 2060 Matecumbe Key Rd Unit 2104
- 2060 Matecumbe Key Rd Unit 2301
- 2090 Matecumbe Key Rd Unit 1705
- 2090 Matecumbe Unit 1508
- 17298 Acapulco Rd Unit 523
- 24417 Baltic Ave Unit 1102
- 3235 Sugarloaf Key Rd Unit 13C
- 3255 Sugarloaf Key Rd Unit 34B
- 24017 Peppercorn Rd
- 3020 Matecumbe Key Rd Unit 103
- 1409 Islamorada Blvd
