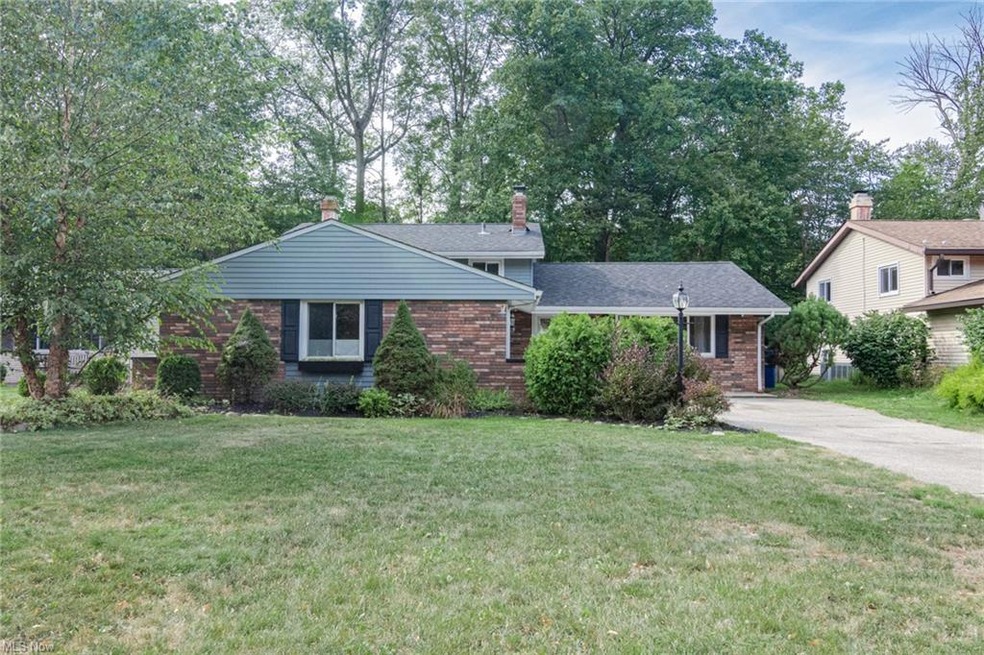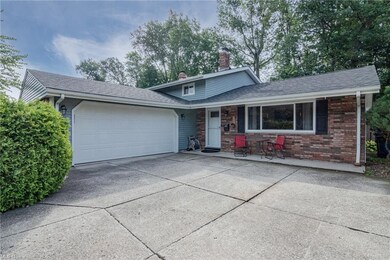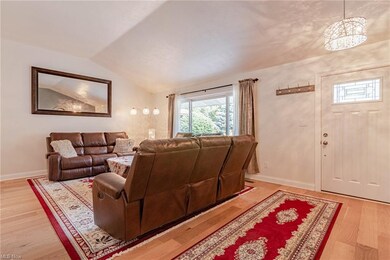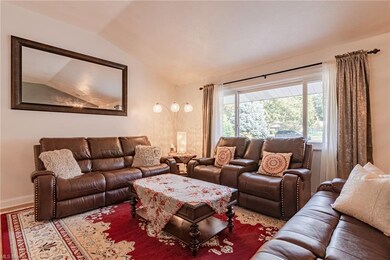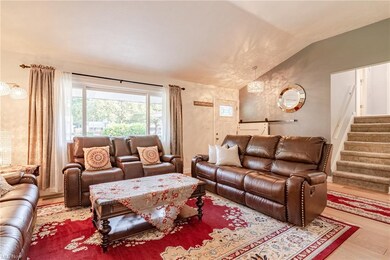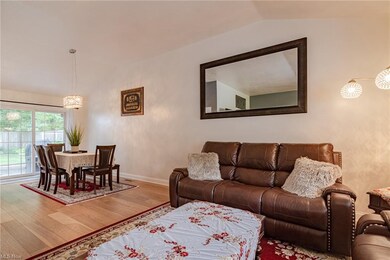
24131 Carla Ln North Olmsted, OH 44070
Highlights
- 1 Fireplace
- 2 Car Direct Access Garage
- Privacy Fence
- North Olmsted Middle School Rated 9+
- Forced Air Heating and Cooling System
About This Home
As of November 2021Wow! Move right into this completely remodeled split-level in North Olmsted! This welcoming home has been extensively renovated with high-quality finishes throughout. The front door opens into a spacious and sunny living room that features a vaulted ceiling and gleaming hardwood floors that flow throughout the main floor. The living room is open to the dining room, which has sliding glass doors that open to the back patio. The dining room is also open to the beautifully remodeled kitchen. Here you will find quartz countertops, slick samsung appliances, an elegant tile backsplash, and plenty of crisp white cabinetry. Luxury vinyl flooring flows throughout the upper level, which includes 3 bedrooms and a beautifully finished full bathroom. The lower level boasts newer hardwood floors and a large family room with built-ins and a gas fireplace. There is a fourth bedroom on the lower level, plus another updated full bathroom with a laundry area. The backyard provides a private, leafy oasis with full wooden fencing and a lovely patio. Additional updates include the electrical panel, waterproofing, all new plumbing, light fixtures and switches, HVAC updates, and more! Convenient location on a quiet street only minutes from highway access, metroparks, and all of your shopping needs. Don’t miss this one!
Last Agent to Sell the Property
Keller Williams Greater Metropolitan License #2009004440 Listed on: 09/13/2021

Home Details
Home Type
- Single Family
Est. Annual Taxes
- $4,774
Year Built
- Built in 1965
Lot Details
- 9,422 Sq Ft Lot
- Privacy Fence
- Wood Fence
- Sprinkler System
Home Design
- Split Level Home
- Brick Exterior Construction
- Asphalt Roof
Interior Spaces
- 1,954 Sq Ft Home
- 2-Story Property
- 1 Fireplace
- Finished Basement
Kitchen
- Range
- Microwave
- Dishwasher
- Disposal
Bedrooms and Bathrooms
- 4 Bedrooms
Laundry
- Dryer
- Washer
Home Security
- Carbon Monoxide Detectors
- Fire and Smoke Detector
Parking
- 2 Car Direct Access Garage
- Garage Drain
- Garage Door Opener
- Parking Garage Space
Utilities
- Forced Air Heating and Cooling System
- Heating System Uses Gas
Community Details
- Talp Community
Listing and Financial Details
- Assessor Parcel Number 231-01-132
Ownership History
Purchase Details
Home Financials for this Owner
Home Financials are based on the most recent Mortgage that was taken out on this home.Purchase Details
Home Financials for this Owner
Home Financials are based on the most recent Mortgage that was taken out on this home.Purchase Details
Home Financials for this Owner
Home Financials are based on the most recent Mortgage that was taken out on this home.Purchase Details
Home Financials for this Owner
Home Financials are based on the most recent Mortgage that was taken out on this home.Purchase Details
Purchase Details
Purchase Details
Purchase Details
Similar Homes in the area
Home Values in the Area
Average Home Value in this Area
Purchase History
| Date | Type | Sale Price | Title Company |
|---|---|---|---|
| Warranty Deed | $279,000 | Infinity Title | |
| Warranty Deed | $180,000 | Barristers Title Agency | |
| Interfamily Deed Transfer | -- | Ohio First Land Title | |
| Warranty Deed | $163,500 | Real Living Title Agency Ltd | |
| Deed | $120,000 | -- | |
| Deed | $67,000 | -- | |
| Deed | $65,000 | -- | |
| Deed | -- | -- |
Mortgage History
| Date | Status | Loan Amount | Loan Type |
|---|---|---|---|
| Previous Owner | $223,200 | New Conventional | |
| Previous Owner | $171,000 | Purchase Money Mortgage | |
| Previous Owner | $119,600 | New Conventional | |
| Previous Owner | $134,000 | New Conventional | |
| Previous Owner | $147,150 | Balloon | |
| Previous Owner | $39,700 | Credit Line Revolving |
Property History
| Date | Event | Price | Change | Sq Ft Price |
|---|---|---|---|---|
| 11/12/2021 11/12/21 | Sold | $279,000 | -1.8% | $143 / Sq Ft |
| 10/04/2021 10/04/21 | Pending | -- | -- | -- |
| 09/13/2021 09/13/21 | For Sale | $284,000 | +57.8% | $145 / Sq Ft |
| 09/20/2019 09/20/19 | Sold | $180,000 | -14.3% | $92 / Sq Ft |
| 07/19/2019 07/19/19 | Pending | -- | -- | -- |
| 07/15/2019 07/15/19 | For Sale | $210,000 | -- | $107 / Sq Ft |
Tax History Compared to Growth
Tax History
| Year | Tax Paid | Tax Assessment Tax Assessment Total Assessment is a certain percentage of the fair market value that is determined by local assessors to be the total taxable value of land and additions on the property. | Land | Improvement |
|---|---|---|---|---|
| 2024 | $5,895 | $86,030 | $14,980 | $71,050 |
| 2023 | $5,495 | $67,280 | $13,060 | $54,220 |
| 2022 | $5,466 | $67,270 | $13,060 | $54,220 |
| 2021 | $4,947 | $67,270 | $13,060 | $54,220 |
| 2020 | $4,774 | $57,510 | $11,170 | $46,340 |
| 2019 | $4,646 | $164,300 | $31,900 | $132,400 |
| 2018 | $4,525 | $57,510 | $11,170 | $46,340 |
| 2017 | $4,412 | $49,570 | $10,120 | $39,450 |
| 2016 | $4,373 | $49,570 | $10,120 | $39,450 |
| 2015 | $4,230 | $49,570 | $10,120 | $39,450 |
| 2014 | $4,230 | $47,670 | $9,730 | $37,940 |
Agents Affiliated with this Home
-
The Young Team

Seller's Agent in 2021
The Young Team
Keller Williams Greater Metropolitan
(216) 378-9618
7 in this area
714 Total Sales
-
Heather Srodek

Buyer's Agent in 2021
Heather Srodek
Howard Hanna
(216) 544-7171
7 in this area
142 Total Sales
-
R
Seller's Agent in 2019
Rhonda Kollias
Deleted Agent
-
J
Buyer's Agent in 2019
John Carroll
Deleted Agent
Map
Source: MLS Now
MLS Number: 4315366
APN: 231-01-132
- 24206 Beech Ln
- 23976 Noreen Dr
- 3168 Clague Rd
- 24566 Surrey Cir
- 23809 Frank St
- 24461 Westwood Rd
- 23465 Greenwood Ln
- 24696 Framingham Dr
- 24706 Fawn Dr
- 24757 Meadow Ln
- 23938 Delmere Dr
- 24500 Westwood Rd
- 3463 Clague Rd
- 24299 Rosita Ln
- 23547 Quail Hollow
- 23993 Fairlawn Dr
- 25407 Hall Dr
- 25360 Hall Dr
- 25380 Maple Ridge Rd
- 24835 Doe Dr
