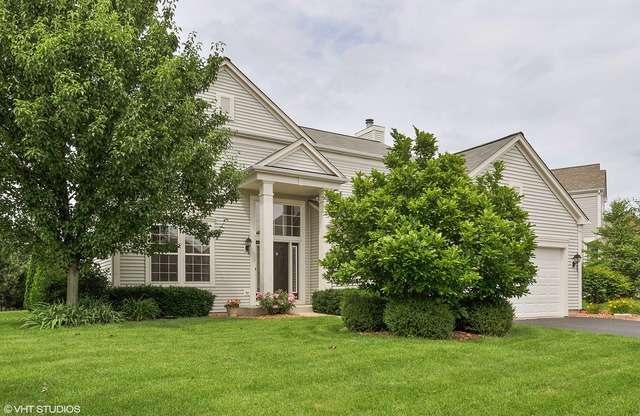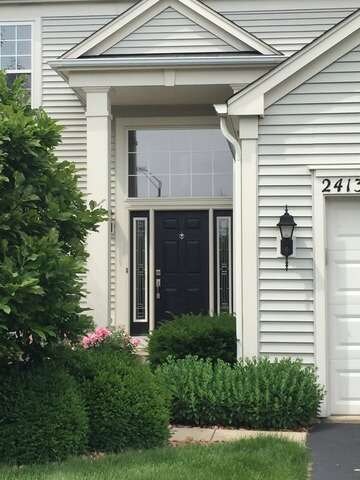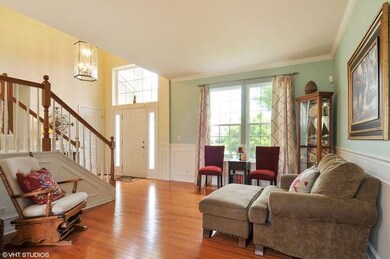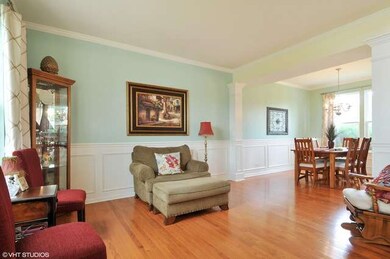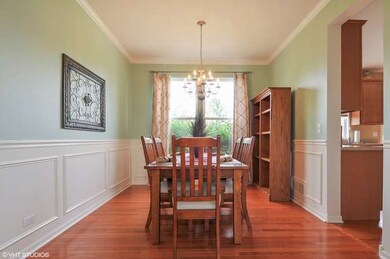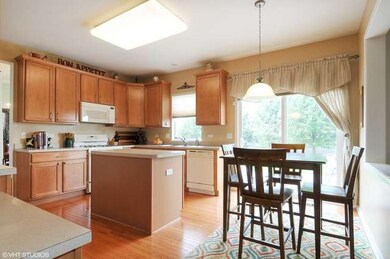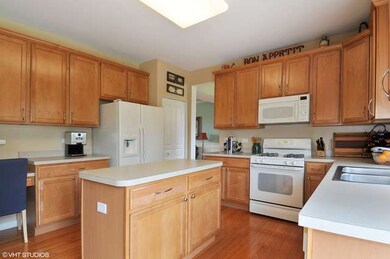
24132 Newcastle St Unit 3 Plainfield, IL 60585
North Plainfield NeighborhoodHighlights
- Recreation Room
- Wood Flooring
- Attached Garage
- Eagle Pointe Elementary School Rated A-
- Walk-In Pantry
- Soaking Tub
About This Home
As of August 2015Gorgeous North Plainfield home in desirable Kensington Club-pool/clubhouse community. Upgraded finishes thru out. Newer hardwood flrs,wainscoting, crown molding. Kitchen w 42" maple cabs, center island. Large fam rm w cozy fireplace. Master suite features WIC & lux bathrm. 3 addtl beds & full bath up.Fnished basmnt w kitchen. Awesome prof finished yard,paver patio. No back neighbors. Plainfield North schools.Must se
Last Agent to Sell the Property
Coldwell Banker Real Estate Group License #475141167 Listed on: 06/26/2015

Last Buyer's Agent
Mike Brayne
Platinum Partners Realtors License #475136871
Home Details
Home Type
- Single Family
Est. Annual Taxes
- $9,331
Year Built
- 2003
HOA Fees
- $58 per month
Parking
- Attached Garage
- Garage Transmitter
- Garage Door Opener
- Garage Is Owned
Home Design
- Slab Foundation
- Asphalt Shingled Roof
- Aluminum Siding
- Vinyl Siding
Interior Spaces
- Wood Burning Fireplace
- Fireplace With Gas Starter
- Recreation Room
- Wood Flooring
- Laundry on main level
Kitchen
- Breakfast Bar
- Walk-In Pantry
- Oven or Range
- Microwave
- Dishwasher
- Kitchen Island
- Disposal
Bedrooms and Bathrooms
- Primary Bathroom is a Full Bathroom
- Dual Sinks
- Soaking Tub
- Separate Shower
Finished Basement
- Partial Basement
- Crawl Space
Outdoor Features
- Patio
Utilities
- Forced Air Heating and Cooling System
- Heating System Uses Gas
- Lake Michigan Water
Listing and Financial Details
- Homeowner Tax Exemptions
Ownership History
Purchase Details
Home Financials for this Owner
Home Financials are based on the most recent Mortgage that was taken out on this home.Purchase Details
Home Financials for this Owner
Home Financials are based on the most recent Mortgage that was taken out on this home.Purchase Details
Home Financials for this Owner
Home Financials are based on the most recent Mortgage that was taken out on this home.Purchase Details
Home Financials for this Owner
Home Financials are based on the most recent Mortgage that was taken out on this home.Similar Homes in Plainfield, IL
Home Values in the Area
Average Home Value in this Area
Purchase History
| Date | Type | Sale Price | Title Company |
|---|---|---|---|
| Deed | $288,000 | Stewart Title | |
| Warranty Deed | $286,000 | Stewart Title | |
| Warranty Deed | $285,000 | None Available | |
| Warranty Deed | $240,000 | First American Title |
Mortgage History
| Date | Status | Loan Amount | Loan Type |
|---|---|---|---|
| Open | $50,000 | Credit Line Revolving | |
| Open | $184,000 | New Conventional | |
| Closed | $236,000 | New Conventional | |
| Previous Owner | $268,000 | Unknown | |
| Previous Owner | $242,250 | New Conventional | |
| Previous Owner | $192,000 | Purchase Money Mortgage |
Property History
| Date | Event | Price | Change | Sq Ft Price |
|---|---|---|---|---|
| 08/27/2015 08/27/15 | Sold | $288,000 | -6.8% | $126 / Sq Ft |
| 07/02/2015 07/02/15 | Pending | -- | -- | -- |
| 06/26/2015 06/26/15 | For Sale | $309,000 | +8.4% | $135 / Sq Ft |
| 10/20/2014 10/20/14 | Sold | $285,000 | -4.9% | $125 / Sq Ft |
| 08/18/2014 08/18/14 | Pending | -- | -- | -- |
| 07/24/2014 07/24/14 | For Sale | $299,757 | -- | $131 / Sq Ft |
Tax History Compared to Growth
Tax History
| Year | Tax Paid | Tax Assessment Tax Assessment Total Assessment is a certain percentage of the fair market value that is determined by local assessors to be the total taxable value of land and additions on the property. | Land | Improvement |
|---|---|---|---|---|
| 2023 | $9,331 | $120,324 | $27,201 | $93,123 |
| 2022 | $8,194 | $108,247 | $25,732 | $82,515 |
| 2021 | $7,888 | $103,093 | $24,507 | $78,586 |
| 2020 | $7,881 | $101,460 | $24,119 | $77,341 |
| 2019 | $7,760 | $98,600 | $23,439 | $75,161 |
| 2018 | $7,891 | $98,276 | $22,923 | $75,353 |
| 2017 | $7,849 | $95,739 | $22,331 | $73,408 |
| 2016 | $7,866 | $93,678 | $21,850 | $71,828 |
| 2015 | $7,752 | $90,075 | $21,010 | $69,065 |
| 2014 | $7,752 | $88,020 | $21,010 | $67,010 |
| 2013 | $7,752 | $88,020 | $21,010 | $67,010 |
Agents Affiliated with this Home
-

Seller's Agent in 2015
Shelbey Hammond
Coldwell Banker Real Estate Group
(630) 292-2998
6 in this area
137 Total Sales
-

Seller Co-Listing Agent in 2015
Bonnie Horne
Coldwell Banker Real Estate Group
(815) 483-8456
5 in this area
117 Total Sales
-
M
Buyer's Agent in 2015
Mike Brayne
Platinum Partners Realtors
-

Seller's Agent in 2014
Christos Papanastasatos
RE/MAX
(708) 408-9525
10 Total Sales
-
M
Buyer's Agent in 2014
Mary Claire Blohm
Berkshire Hathaway HomeServices Chicago
3 Total Sales
Map
Source: Midwest Real Estate Data (MRED)
MLS Number: MRD08965550
APN: 07-01-33-208-013
- 24117 Nottingham Ave Unit 3
- 23931 Greenfield Ct
- 12910 Bradford Ln Unit 2
- 12909 S Twin Pines Ln
- 24414 W Alexis Ln Unit 54428
- 24503 W Kroll Dr
- 24501 W Kroll Dr
- 24209 Lavergne St
- 24359 W Alexis Ln
- 24357 W Alexis Ln
- 24455 W Kroll Dr Unit 68411
- 24610 W Alexis Ln
- 24606 W Alexis Ln
- 24459 W Kroll Dr
- 12901 S Twin Pines Ln
- 24460 W Kroll Dr Unit 65394
- 12965 S Twin Pines Ln
- 13130 Brooklands Ln
- 24558 W Alexis Ln
- 12942 S Beckham Dr
