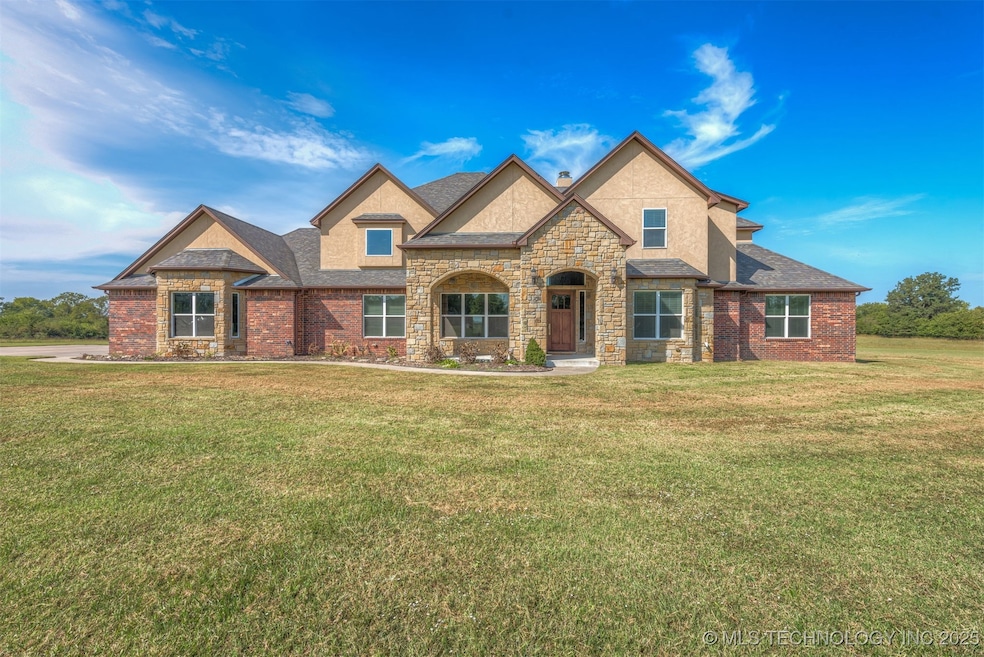24138 S 4100 Rd Claremore, OK 74019
Estimated payment $5,146/month
Highlights
- 5.51 Acre Lot
- Vaulted Ceiling
- Attic
- Verdigris Upper Elementary School Rated A-
- Wood Flooring
- Granite Countertops
About This Home
Welcome to this stunning custom built home, nestled on 5.5 acres of serene countryside. With over 5,000 sq ft of thoughtfully designed living space, this home boasts 6 spacious bedrooms and 4 and a half beautiful bathrooms. The heart of the home is the gourmet kitchen, featuring exquisite granite countertops throughout, perfect for both everyday meals and entertaining guests. Rich hardwood floors create warmth and charm in this home, while the expansive gameroom, detailed craft room and tv room offer endless possibilities for relaxation and entertainment. The spacious primary suite boasts access to large walkout balcony overlooking stunning views. Whether you're hosting a family gathering or enjoying quiet time in your personal retreat, this home has something for everyone.
Don't miss the chance to make this one-of-a-kind property your own. Schedule a tour today and experience the perfect blend of luxury, comfort, and functionality!
*Exciting update! This property is currently undergoing a small kitchen remodel that will reconfigure the layout, creating an open and spacious feel in the heart of the home!
Home Details
Home Type
- Single Family
Est. Annual Taxes
- $8,160
Year Built
- Built in 2018
Lot Details
- 5.51 Acre Lot
- East Facing Home
Parking
- 3 Car Attached Garage
- Side Facing Garage
- Driveway
Home Design
- Brick Exterior Construction
- Slab Foundation
- Wood Frame Construction
- Fiberglass Roof
- Asphalt
- Stucco
- Stone
Interior Spaces
- 5,016 Sq Ft Home
- 2-Story Property
- Wired For Data
- Dry Bar
- Vaulted Ceiling
- Ceiling Fan
- Wood Burning Fireplace
- Vinyl Clad Windows
- Insulated Windows
- Fire and Smoke Detector
- Washer and Electric Dryer Hookup
- Attic
Kitchen
- Built-In Convection Oven
- Built-In Range
- Microwave
- Dishwasher
- Wine Refrigerator
- Granite Countertops
- Disposal
Flooring
- Wood
- Carpet
- Tile
Bedrooms and Bathrooms
- 6 Bedrooms
Eco-Friendly Details
- Energy-Efficient Windows
- Energy-Efficient Insulation
Outdoor Features
- Balcony
- Covered Patio or Porch
- Rain Gutters
Schools
- Verdigris Elementary School
- Verdigris High School
Utilities
- Zoned Heating and Cooling
- Multiple Heating Units
- Heating System Uses Gas
- Programmable Thermostat
- Gas Water Heater
- High Speed Internet
- Phone Available
- Satellite Dish
- Cable TV Available
Community Details
- No Home Owners Association
- Rogers Co Unplatted Subdivision
- Greenbelt
Map
Home Values in the Area
Average Home Value in this Area
Tax History
| Year | Tax Paid | Tax Assessment Tax Assessment Total Assessment is a certain percentage of the fair market value that is determined by local assessors to be the total taxable value of land and additions on the property. | Land | Improvement |
|---|---|---|---|---|
| 2025 | $8,453 | $81,180 | $9,953 | $71,227 |
| 2024 | $8,160 | $85,137 | $9,953 | $75,184 |
| 2023 | $8,160 | $85,773 | $16,566 | $69,207 |
| 2022 | $7,852 | $81,689 | $16,569 | $65,120 |
| 2021 | $7,281 | $77,799 | $16,569 | $61,230 |
| 2020 | $7,039 | $76,752 | $16,071 | $60,681 |
| 2019 | $6,808 | $71,482 | $14,300 | $57,182 |
| 2018 | $1,363 | $14,300 | $14,300 | $0 |
| 2017 | $171 | $1,650 | $1,650 | $0 |
| 2016 | $170 | $1,650 | $1,650 | $0 |
| 2015 | $172 | $1,650 | $1,650 | $0 |
| 2014 | $171 | $1,650 | $1,650 | $0 |
Property History
| Date | Event | Price | List to Sale | Price per Sq Ft |
|---|---|---|---|---|
| 09/24/2025 09/24/25 | Price Changed | $849,000 | -2.4% | $169 / Sq Ft |
| 07/30/2025 07/30/25 | Price Changed | $870,000 | -0.6% | $173 / Sq Ft |
| 04/25/2025 04/25/25 | Price Changed | $875,000 | -2.2% | $174 / Sq Ft |
| 02/22/2025 02/22/25 | For Sale | $895,000 | -- | $178 / Sq Ft |
Purchase History
| Date | Type | Sale Price | Title Company |
|---|---|---|---|
| Deed | -- | -- |
Source: MLS Technology
MLS Number: 2507068
APN: 660000904
- 0 4120 Rd Unit 2547106
- 7212 E Battenfield Dr
- 24580 S Eliza Dr
- 0 E 525 Rd Unit 2536389
- 8052 E 530 Rd
- 8206 E 530 Rd
- 25807 S Cactus Rd
- 8250 Overlook Trail
- 25545 Briar Dr
- 25204 Shade Tree Place
- 0 S Keetonville Rd Unit 2548690
- 7752 E 540 Rd
- 20078 S 4120 Rd
- 00 S 4120 Rd
- 9040 E Tolbert Dr
- 7311 N 202nd East Ave
- 7408 N 202nd East Ave
- 7397 N 201st East Ave
- 23023 S 4120 Rd
- 8211 Dunnwood Rd
- 10134 E King Place
- 2500 Frederick Rd
- 955 Hamilton Falls
- 3029 Spring St
- 773 Hilltop Dr
- 1101 W Abilene Rd
- 1903 S Lubbock Dr
- 15713 E 91st St N
- 3306 Harbour Town
- 3304 Harbour Town
- 14700 E 88th Place N
- 2107 Cornerstone Ave Unit A
- 1400 W Blue Starr Dr
- 8309 N 144th East Ave
- 8704 N 140th East Ct
- 13600 E 84th St N
- 13324 E 75th St N
- 7810 N 131st East Ave
- 15410 E 87th St N
- 10015 N Owasso Expy







